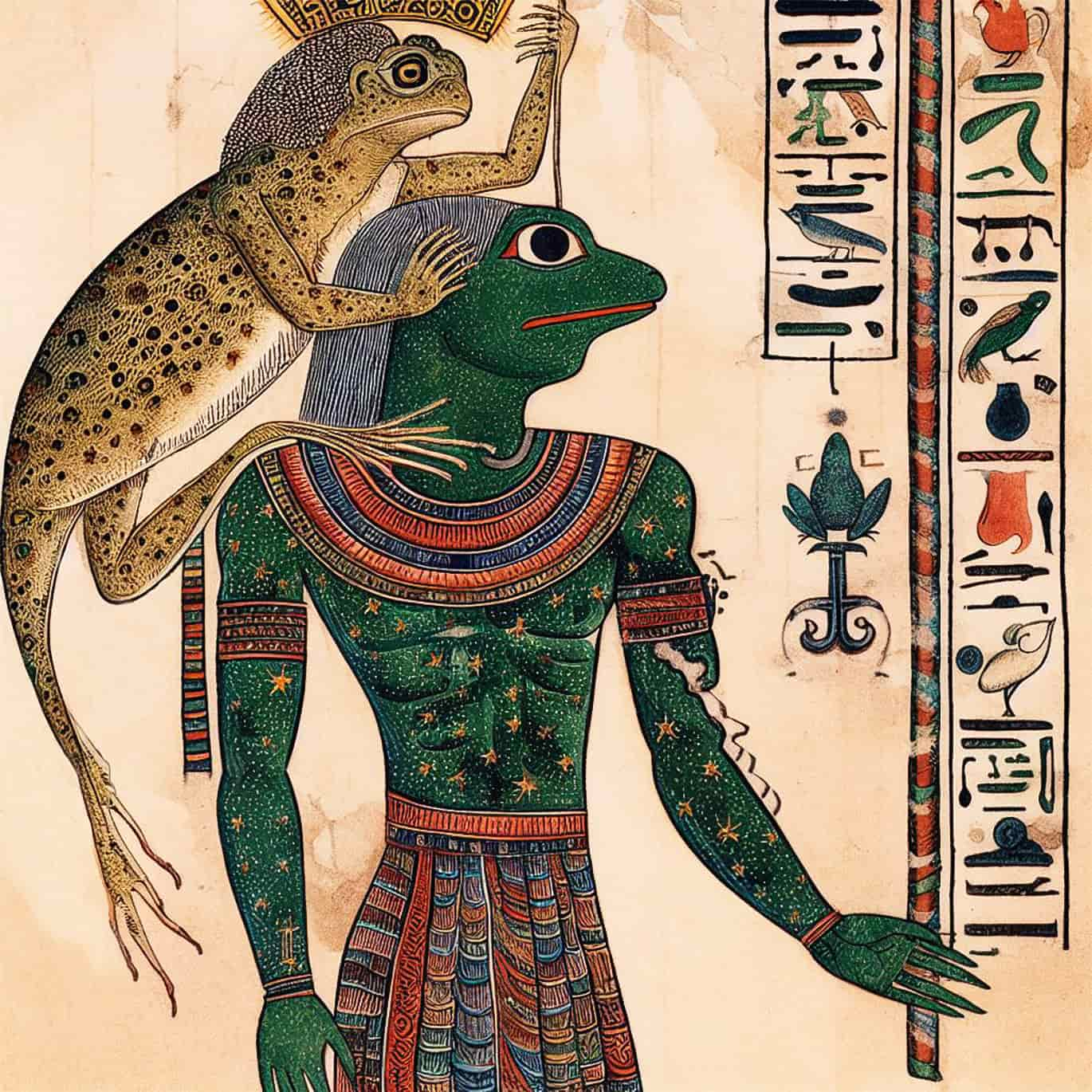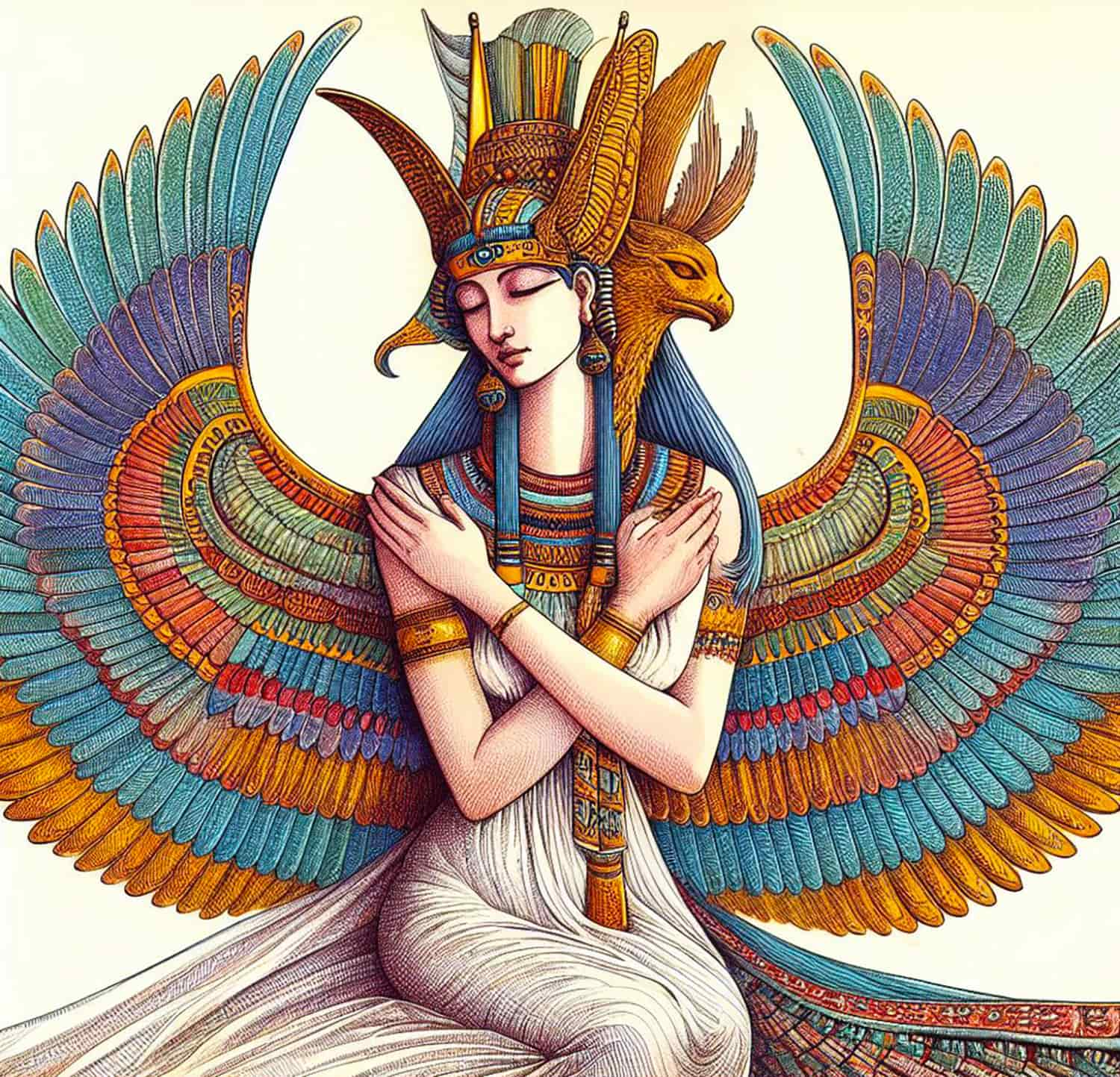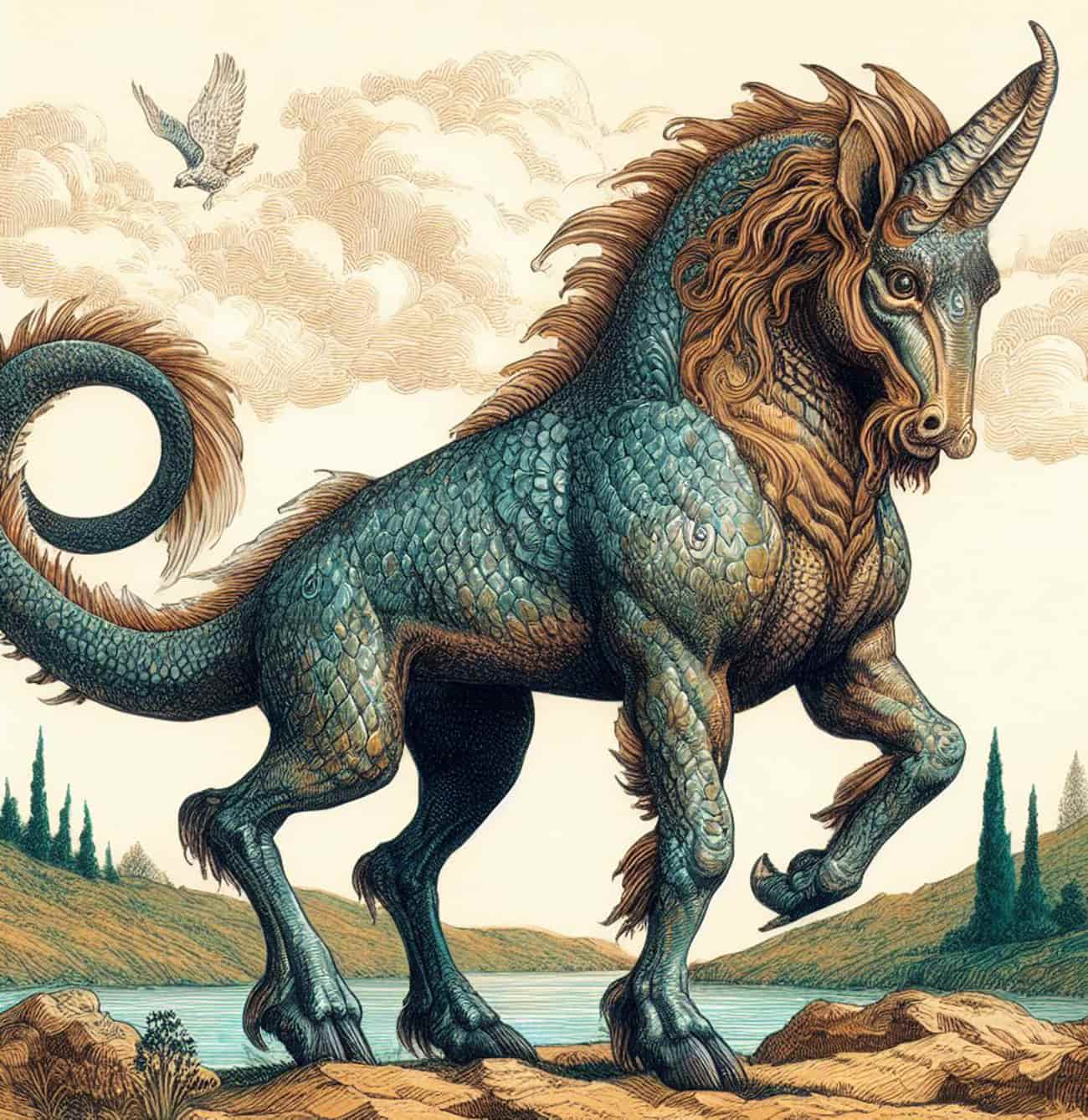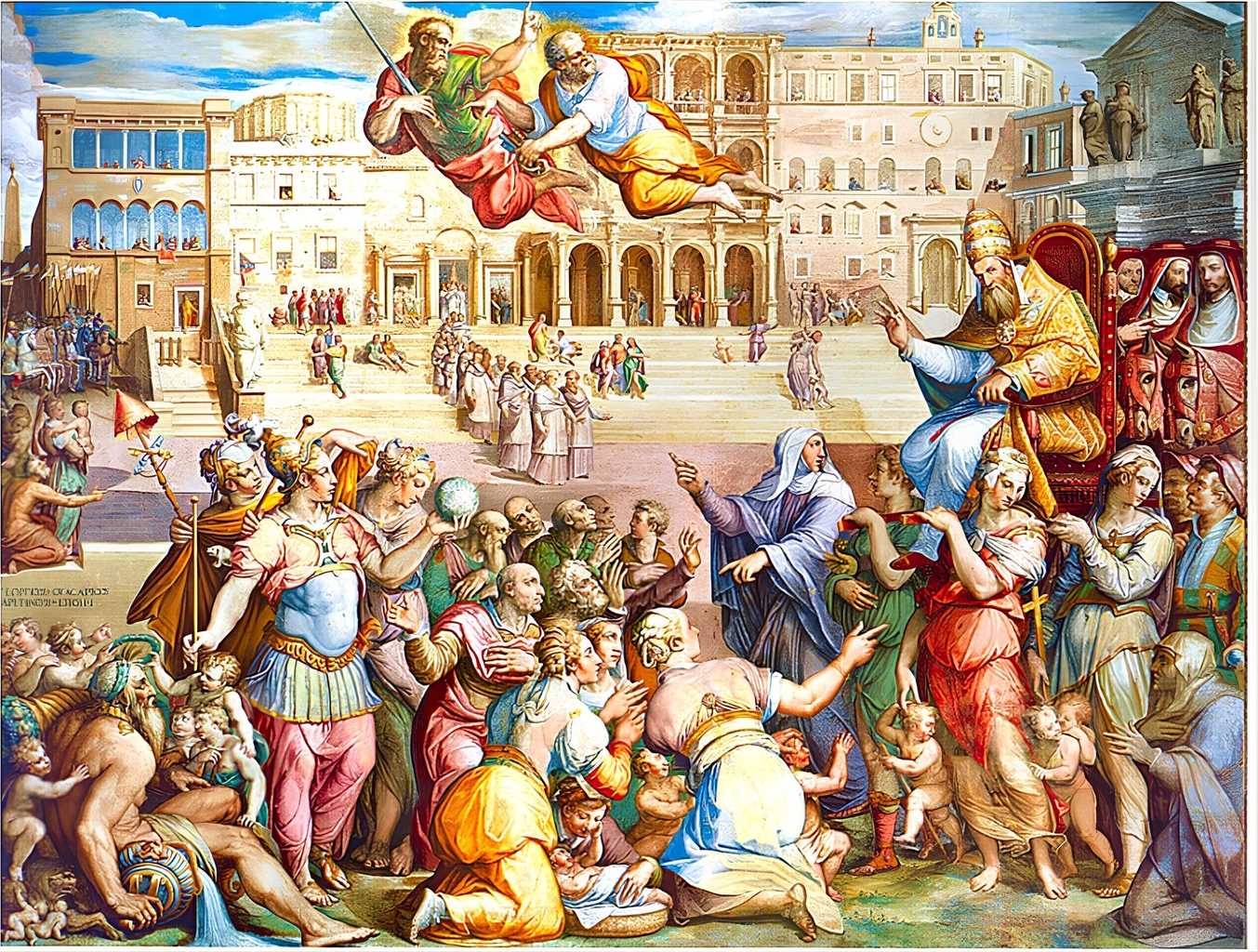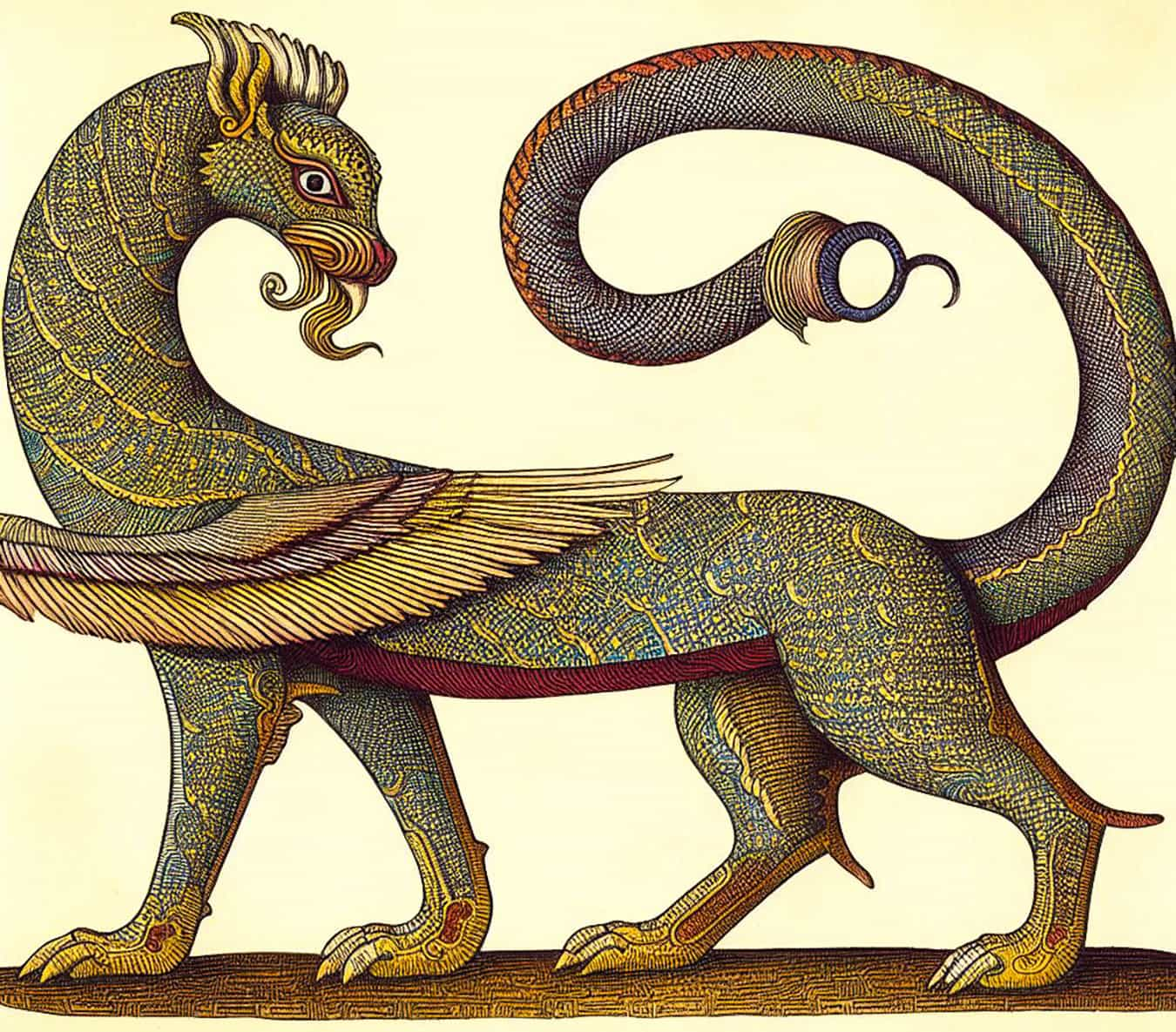Search
Trending →
© Malevus. All Rights Reserved.
Hrothsige Frithowulf
Hrothsige is a history writer at Malevus. He has a bachelor's in history from the University of Exeter. Hrothsige's areas of historical interest encompass the ancient world and early Europe, along with the history of modern culture.
927
Articles


