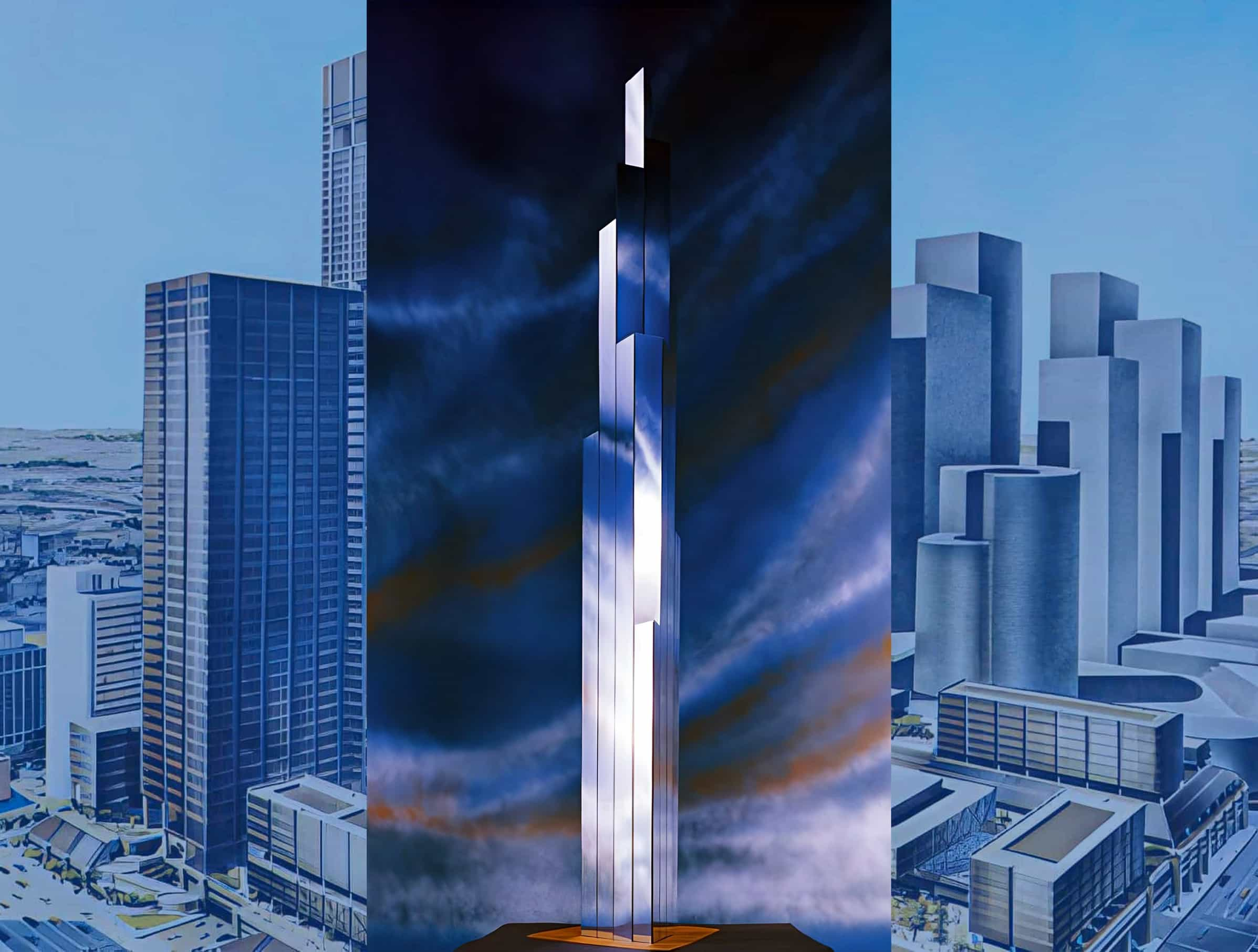Houston Tower FAQ
What was the Houston Tower and when was it designed?
The Houston Tower was a proposed skyscraper, envisioned and designed for Houston in the early 1970s by American architect Robert B. Sobel and engineer Nat W. Krahl. The tower would have been 6,864 feet (2,092 meters) tall and made up of 16 triangularly bundled tubes, each measuring 200 feet on a side, organized in an 800-foot equilateral triangle.
What is the design of the Houston Tower and what is unique about it?
The Houston Tower features a u0022bundled-tube design,u0022 where a cluster of 16 attached shafts bundle their strength and rigidity to make it possible to build a structure as high as 500 stories. Unlike previous tall building designs, the Houston Tower was broader at the bottom than it was at the top, taking inspiration from the natural form of a tree stem. The exterior tubes also descend off at varying heights to reduce the constructed volume and provide a chance to create atriums within the skyscraper.
What challenges were associated with constructing the Houston Tower?
The Houston Tower project generated numerous inquiries during its time. The challenges associated with constructing supertall buildings are not solely related to aesthetics or the laws of gravity but rather stem from the unique characteristics of a structure’s dynamic behavior as its dimensions expand. Factors such as wind present a more persistent and severe challenge than earthquakes. Additionally, concerns arise about the tower’s base and elevator system, as the tower’s base was strengthened with a system of steel supports and concrete piers that stretched around 100 feet (30 meters) below ground level to support its immense height and weight, and the tower’s elevator system employed a complex formula to carry passengers quickly and precisely to their levels of choice.
In the middle of central Houston, Texas stands the 500-story-tall Houston Tower. If it was ever built, this would be true. The Houston Tower was a 6,864-foot (2,092 meters)-tall, proposed skyscraper, visioned and designed for Houston. The famous American architect Robert B. Sobel and engineer Nat W. Krahl collaborated on the design of this spectacular building back in 1974. The theoretical proposal for Houston was built from 16 triangularly bundled tubes, each measuring 200 feet on a side, organized in an 800-foot equilateral triangle. If it had been built, the Houston Tower and its adjoining plaza would have covered an area of 16 small city blocks, each 250 feet by 250 feet in size. This also necessitates the removal of several existing buildings.

This design approach greatly increases the tower’s structural integrity. As with the Sears Tower, the tubes’ height would gradually diminish. The one final tube would tower over 1,3 miles (500 floors) into the heavens. The tower is still one of the highest buildings ever envisioned. Due to their comparable structural designs, the Houston Tower most closely mirrors the Willis Tower (originally the Sears Tower), which stayed as the tallest building in the world from 1973 to 1998.
History of the Houston Tower

Despite the fact that very few extremely towering structures were actually constructed between the mid-1970s and the early 1990s, many such projects were conceptualized during this time period. Some notable examples are the X-Seed 4000 and Tokyo Tower of Babel.
There appears to be a connection between downtimes in the construction of supertall structures and the conception of novel buildings. The Mile High Illinois project, created by Frank Lloyd Wright in 1956, is a prime illustration of this type of ambitious scheme due to its planned height of one mile.
It was in the 1970s, when Houston’s business and population were booming, that the concept of building Houston Tower was born. The architect’s goal was to design a skyscraper that would become an instant icon of Houston and serve as a representation of the city’s growth and success.
At the time when the Houston Tower was first put forward, Robert B. Sobel was a designer at the family-run architecture firm Emery Roth & Sons (1938–1996). The pair’s initial goal in designing the skyscraper was to investigate the viability of a 500-story structure.
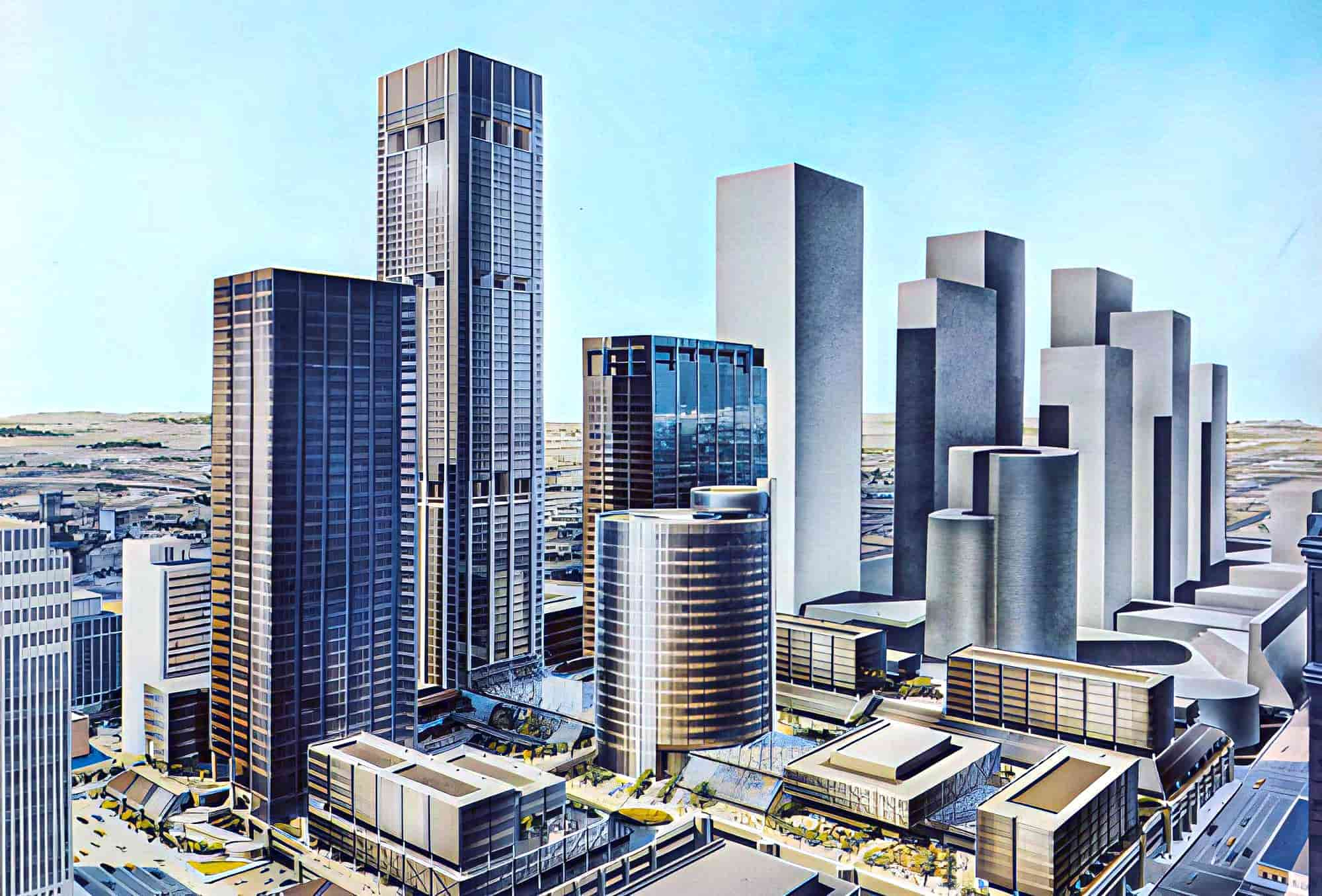
Sobel’s concepts about a 500-story structure date back to the early 1970s. In that sense, the Houston Tower is one of the earliest visionary ultra-tall skyscrapers ever conceived. This is not surprising considering in 1893, the Beacon of Progress, a 1,500-foot (457-meter) monument, was already intended for the United States, and in 1956, the 5,280-foot (1,600-meter) tall Illinois Tower was the most iconic skyscraper proposal. The Houston Tower was aimed at the Downtown neighborhood of the Inner Loop East borough.
Houston Tower’s Design
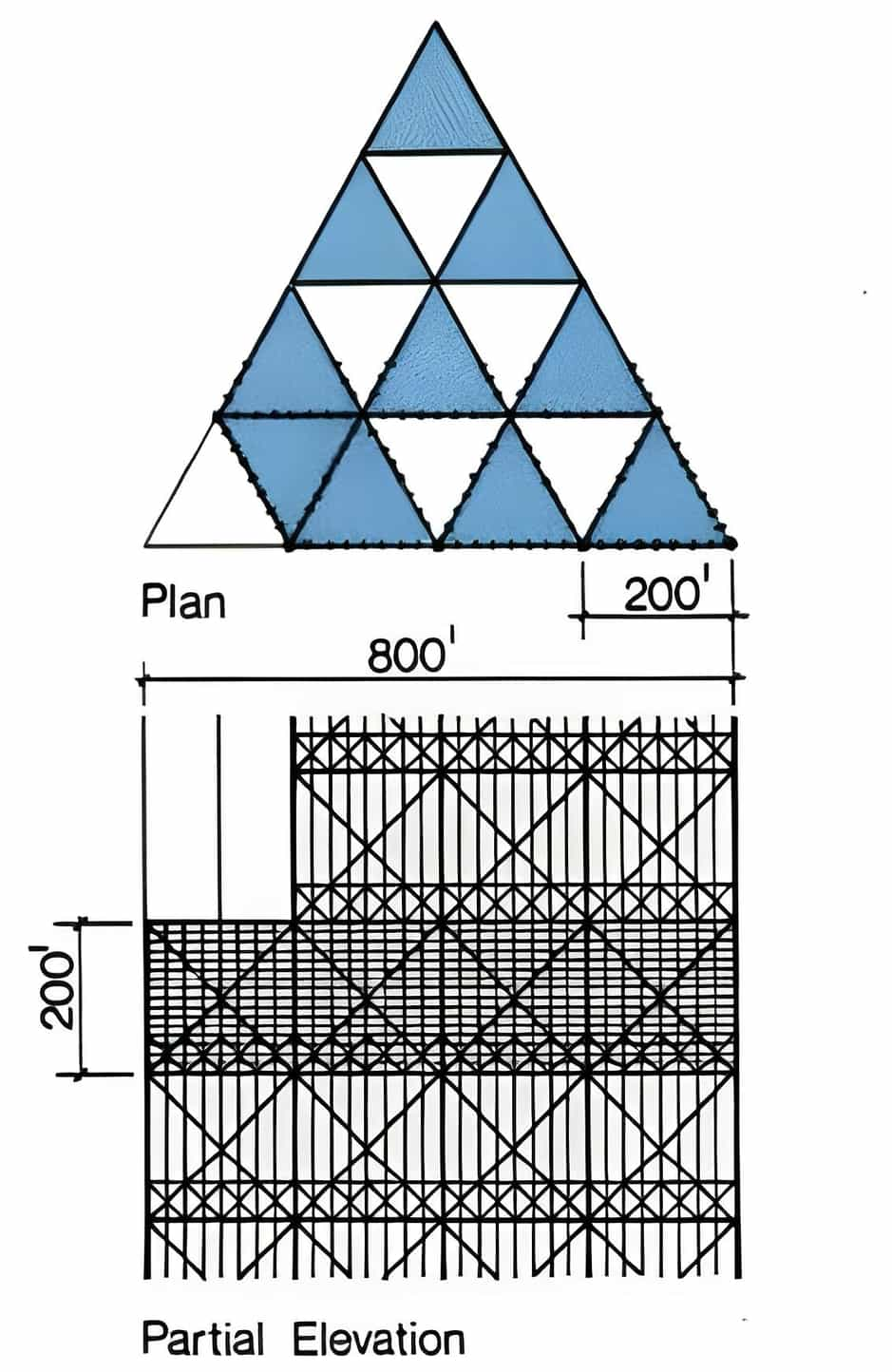
Roth’s towering construction (above) is made up of 16 steel frame tubes that are combined together to form an 800-foot equilateral triangular tower (middle). The best design to withstand wind pressures in high-rise buildings is a combination of diagonal steel beams (bottom) and triangular tubes.
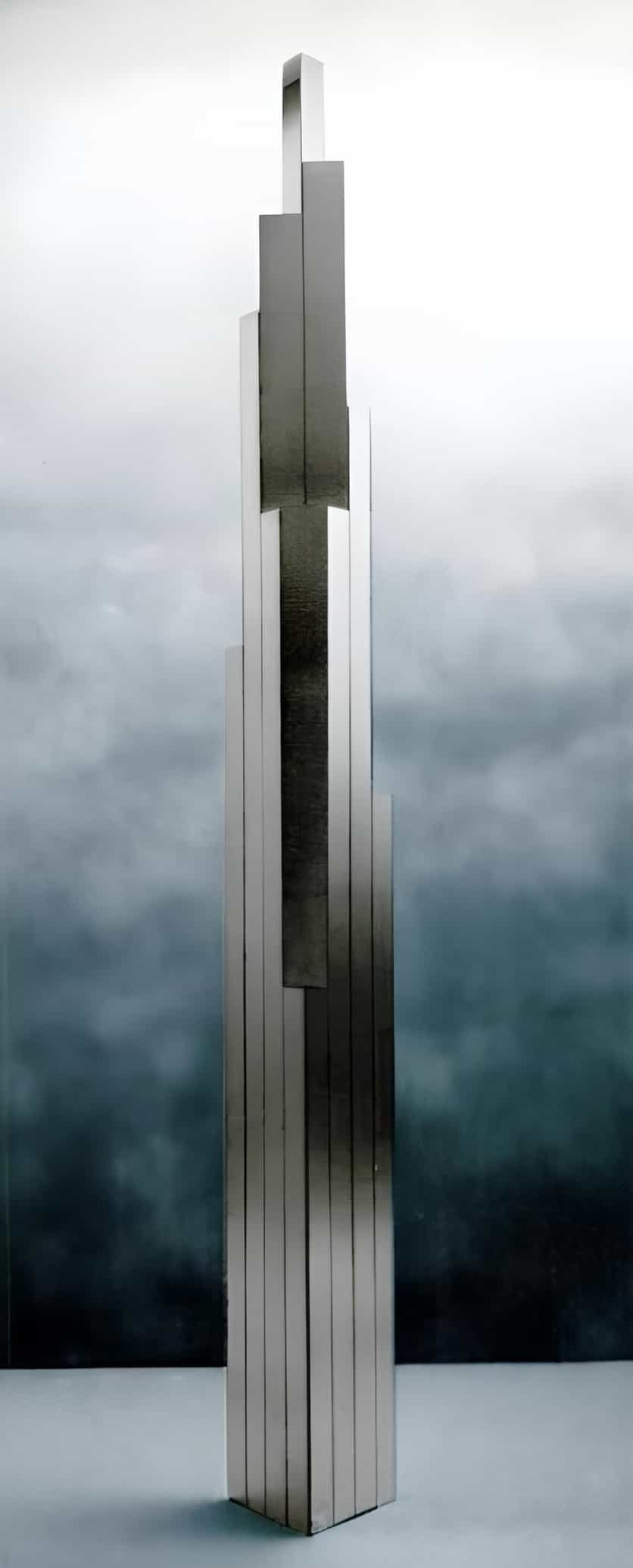
What makes the Houston Tower special is that, unlike the previously mentioned buildings, the Houston Tower was one of the few visionary structures ever designed for Houston.
Robert B. Sobel and Nat W. Krahl worked together to create the concept for Houston Tower. The natural form of a tree stem served as inspiration for the tower’s distinctive design, which was broader at the bottom than it was at the top. In this design, which was called the “bundled-tube design,” a cluster of 16 attached shafts bundle their strength and rigidity to make it possible to build a structure as high as 500 stories.
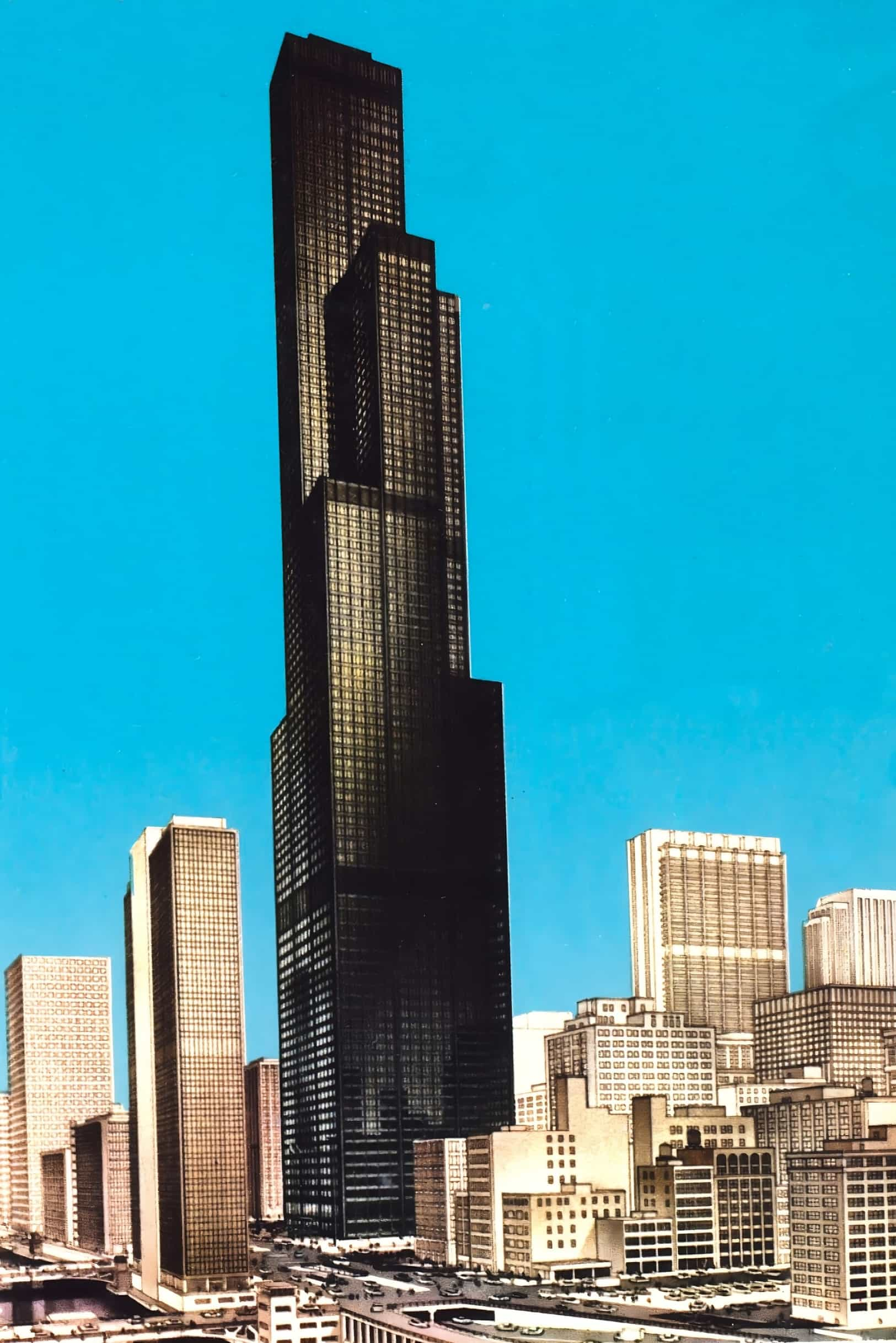
In order to reduce the constructed volume when reaching the sky and to provide a chance to create atriums within the skyscraper, the plan suggests that the exterior tubes descend off at varying heights, while some of the tubes could be interrupted within the building.
When it comes to both design and engineering, Houston Tower was unparalleled. The tower’s base was strengthened with a system of steel supports and concrete piers that stretched around 100 feet (30 meters) below ground level to support its immense height and weight. The tower’s steel framework and glass curtain walls contributed to its contemporary style.
There are tens of elevators in the Houston Tower, and they could carry thousands of people at once, making the elevator system another technological marvel, at least for its time. These lifts employ a complex formula to carry passengers quickly and precisely to their levels of choice.
The Houston Tower Raised Many Questions
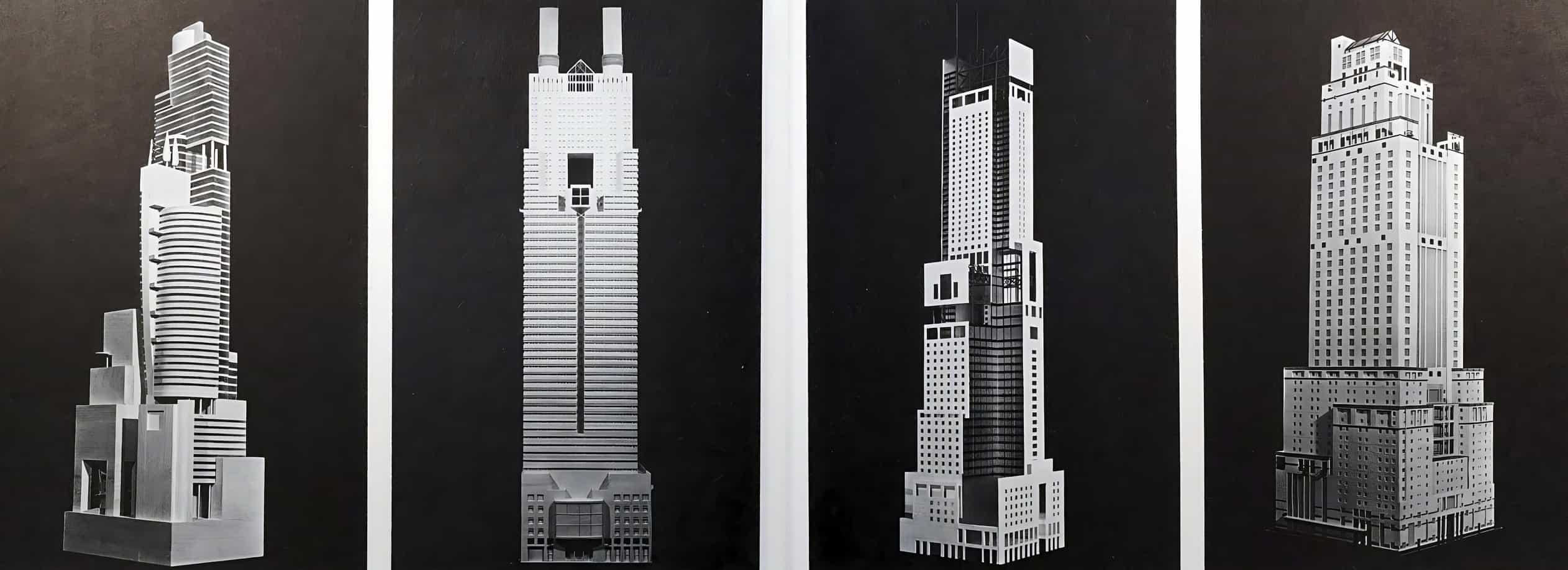
The Houston Tower project generated numerous inquiries during its time. The challenges associated with constructing supertall buildings are not solely related to aesthetics or the laws of gravity but rather stem from the unique characteristics of a structure’s dynamic behavior as its dimensions expand. Factors such as wind present a more persistent and severe challenge than earthquakes. Additionally, concerns arise regarding the deepening shadows, the inhospitable microclimate at the base of a supertall building, and issues surrounding traffic, parking, and loading.
A single, supertall structure like the Houston Tower has the potential to disrupt the city’s services and functions. For instance, in theory, the total volume of traffic increases eightfold with the doubling of a building’s height. 500-story buildings like the Houston Tower can accommodate at least 200,000 employees and 200,000 visitors per day. This means bringing in enough people to fill several Super Bowl stadiums. Transit and ground space become crucial considerations in such scenarios.
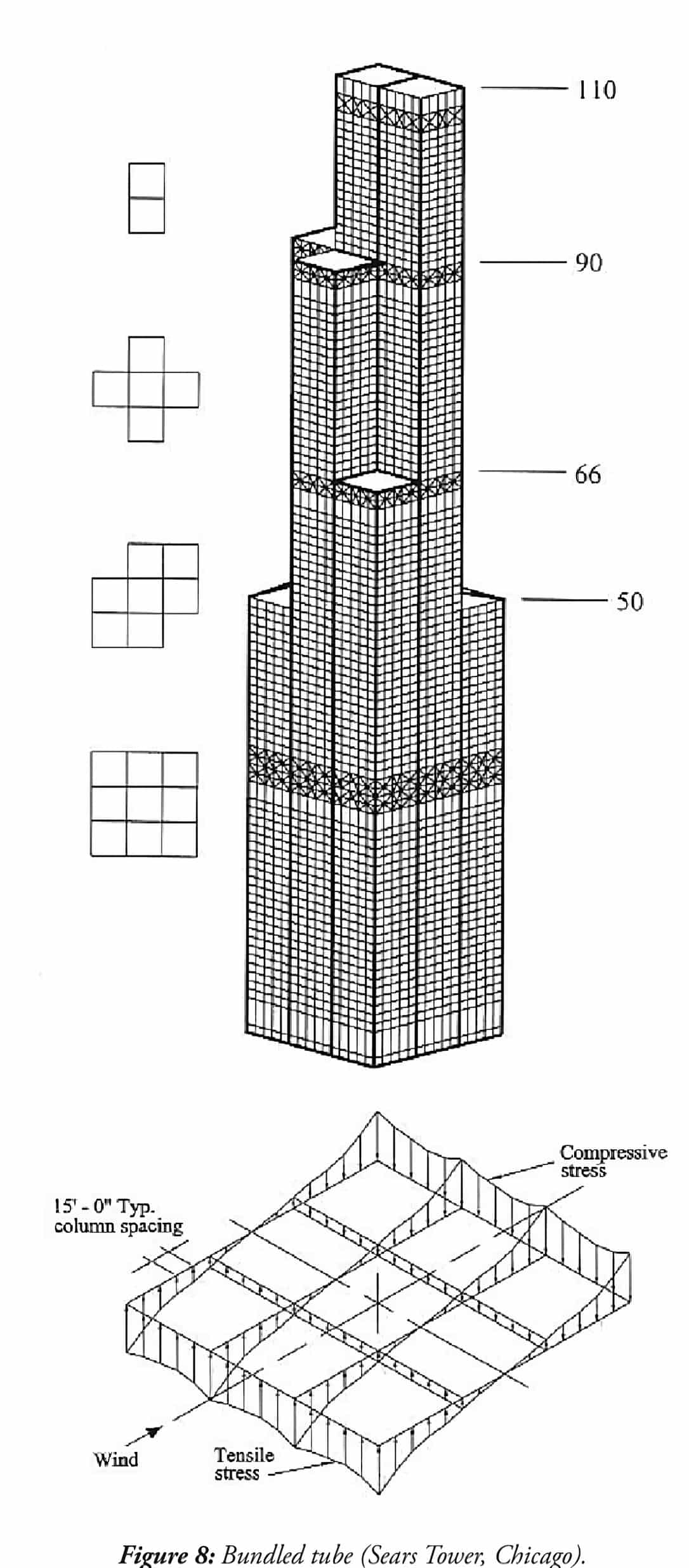
Constructing the Houston Tower
The tower was technically feasible to build at the time, as concrete was strong enough to be used as the primary substance for towering buildings without causing them to collapse under their own weight. If Houston Tower was ever finished during the 1980s as envisioned, it would have since become a well-known landmark and tourist attraction in the city. The 500-story skyscraper would also have a major effect on the city’s economy, helping to bring in new companies and generate thousands of new jobs.
But the Houston Tower was never built. And this was probably because it was only a concept design that was never seriously considered for construction. A 500-story structure may seem like an impressive project in theory, but neither Sobel nor Krahl ever publicly supported it or vouched for its societal and financial viability. Another factor was the extreme cost of building the ultra-tall skyscraper, which was estimated at USD 2.5 billion, taking into account the $1.5 billion cost of a 200-story building. This translates to $8 billion in today’s dollars.
Houston Tower At a Glance
| Location: | USA, Texas, Houston, Inner Loop East, Downtown |
| Date: | 1974 |
| Floors: | 500 |
| Height: | 6,864 ft (2,092 m) |
| Status | Vision |
| Architect | Robert B. Sobel, Emery Roth & Sons |
| Design | Bundled-tube |
| Uses: | Mixed-use, office |
References
- Emporis, Houston Tower – Internet Archive
- Ada Louise Huxtable. The tall building artistically reconsidered : the search for a skyscraper style – Internet Archive
- Georges Binder, 2006. 101 of the World’s Tallest Buildings – Google Books



