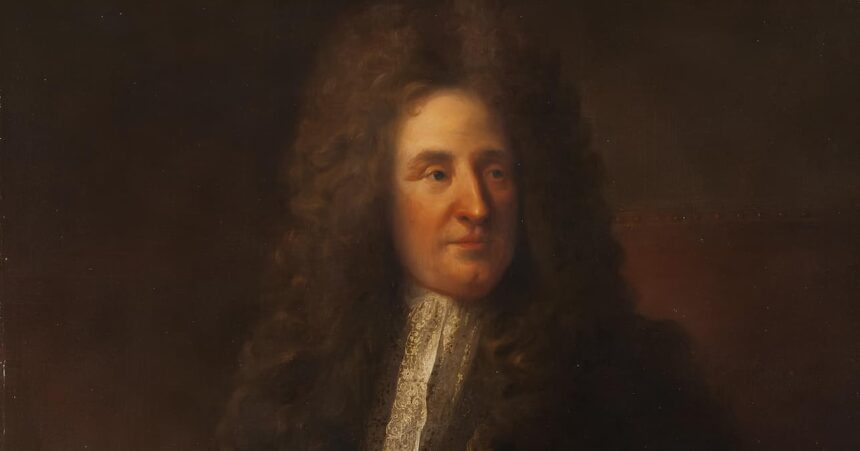Jules Hardouin-Mansart: Architect of Versailles and France’s Most Iconic Buildings
Jules Hardouin-Mansart (1646–1708) was one of the most influential architects of the Baroque period in France, particularly during the reign of Louis XIV.

Jules Hardouin-Mansart (1646–1708) was one of the most influential architects of the Baroque period in France, particularly during the reign of Louis XIV.



