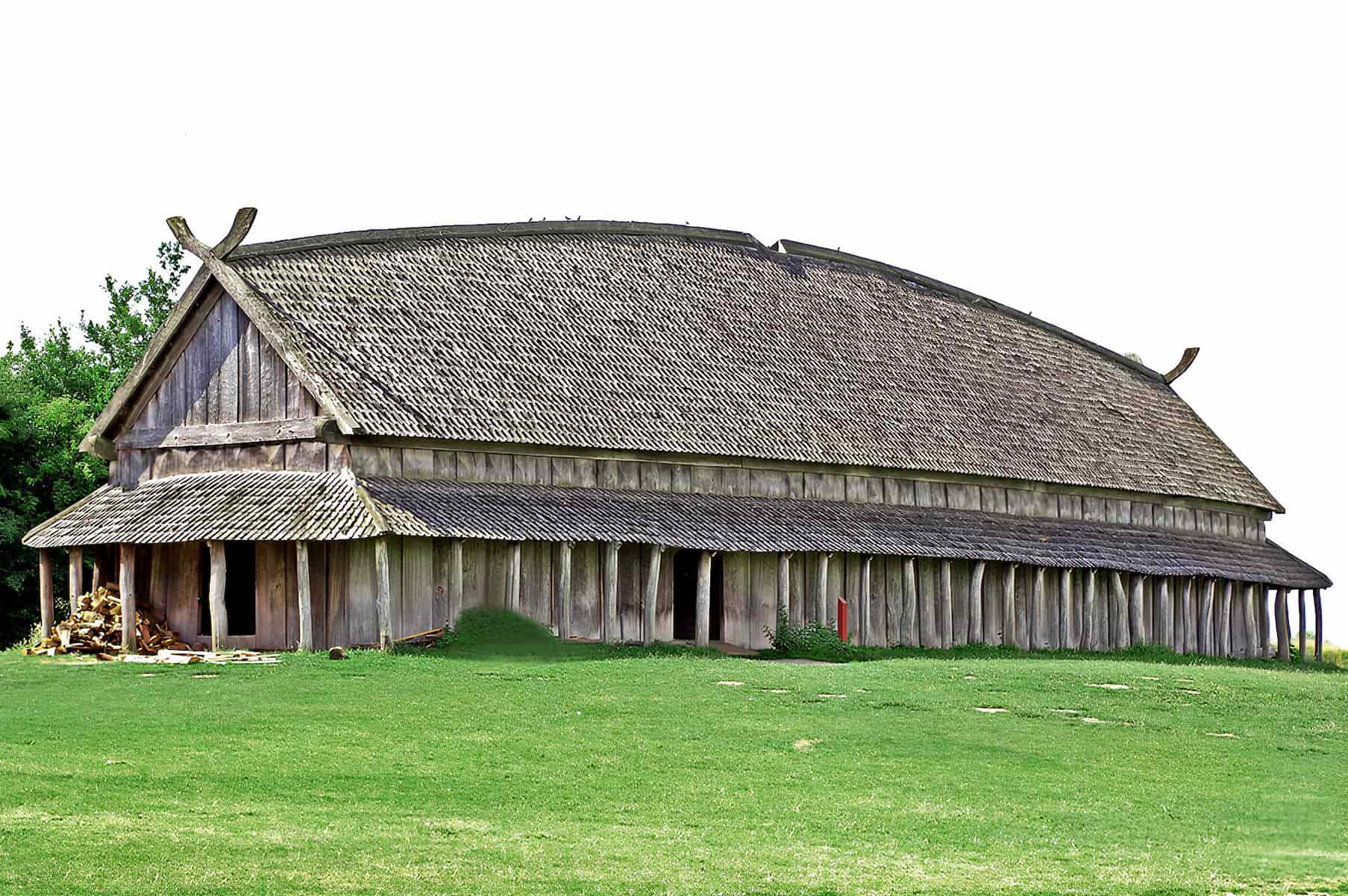Mead Hall: The Longhouse of the Nordic Kings
From 500 forward, until the spread of Christianity in the 13th century, the mead halls were centers of political power.

From 500 forward, until the spread of Christianity in the 13th century, the mead halls were centers of political power.



