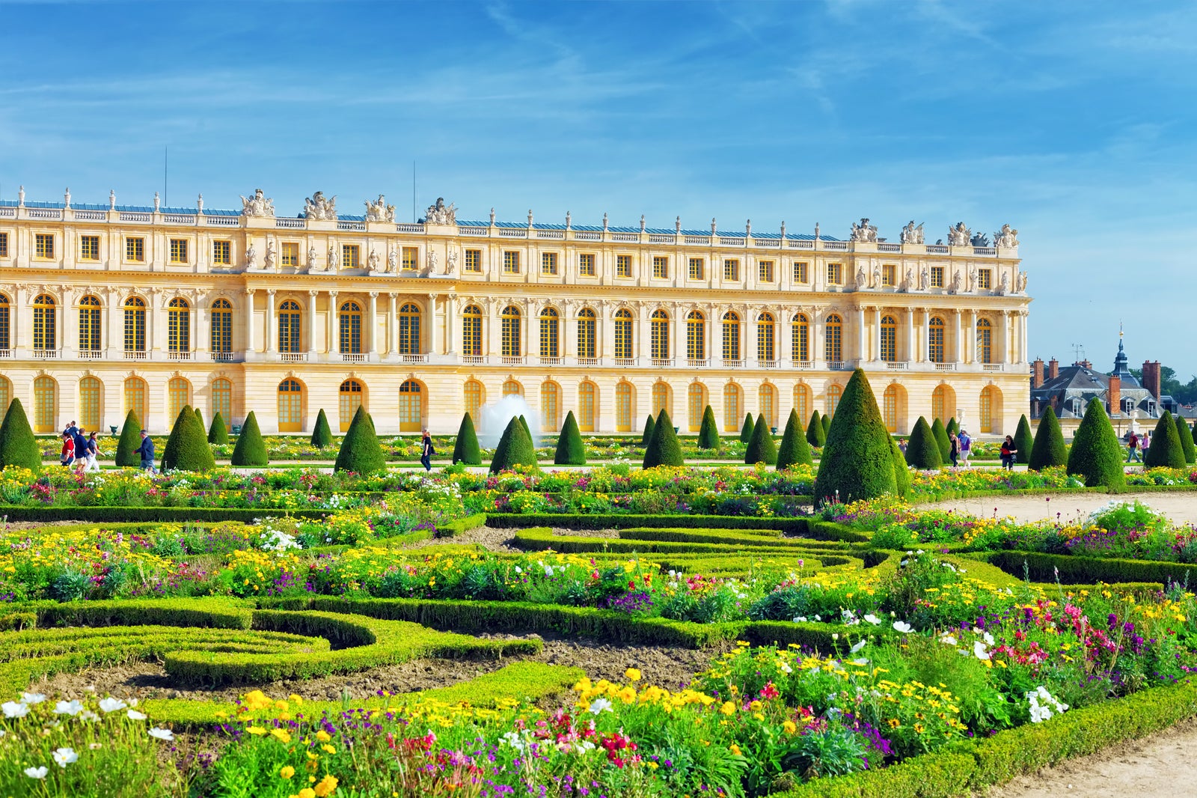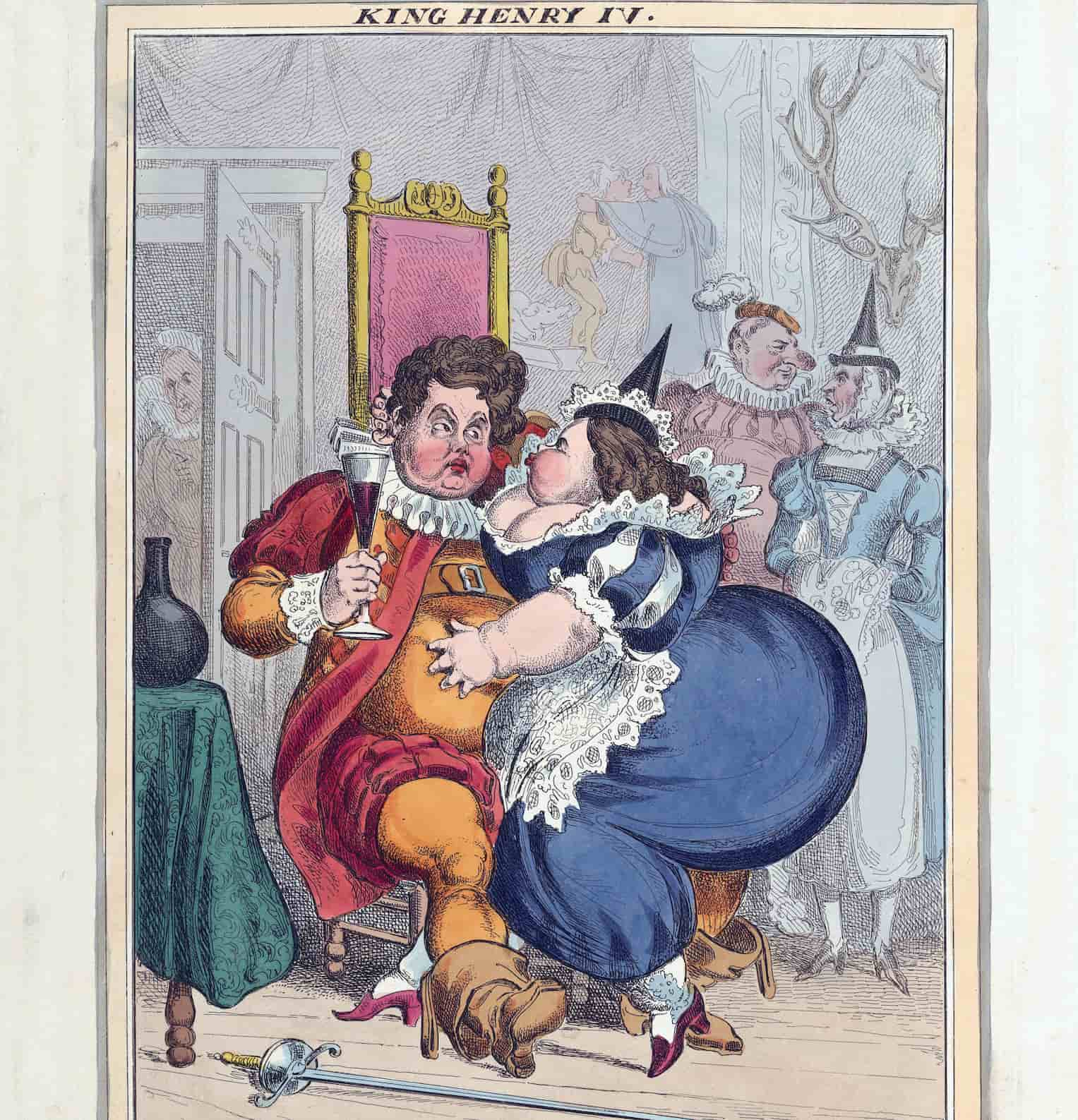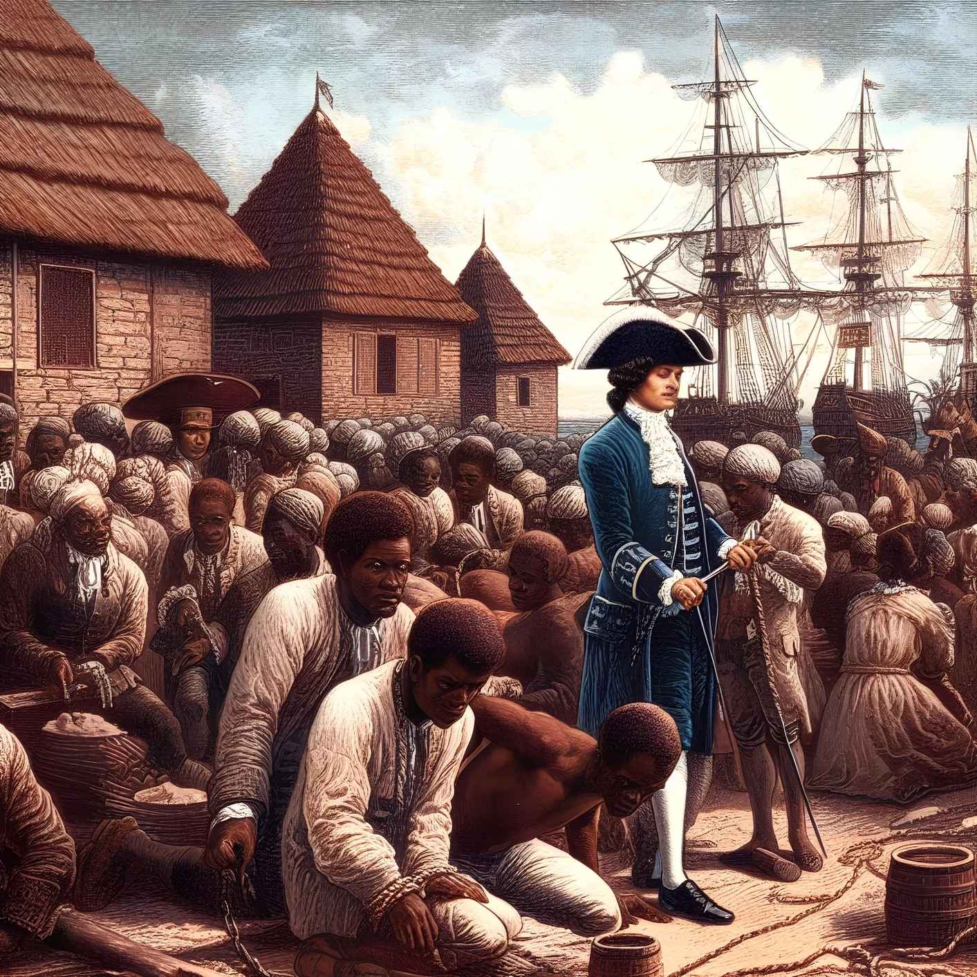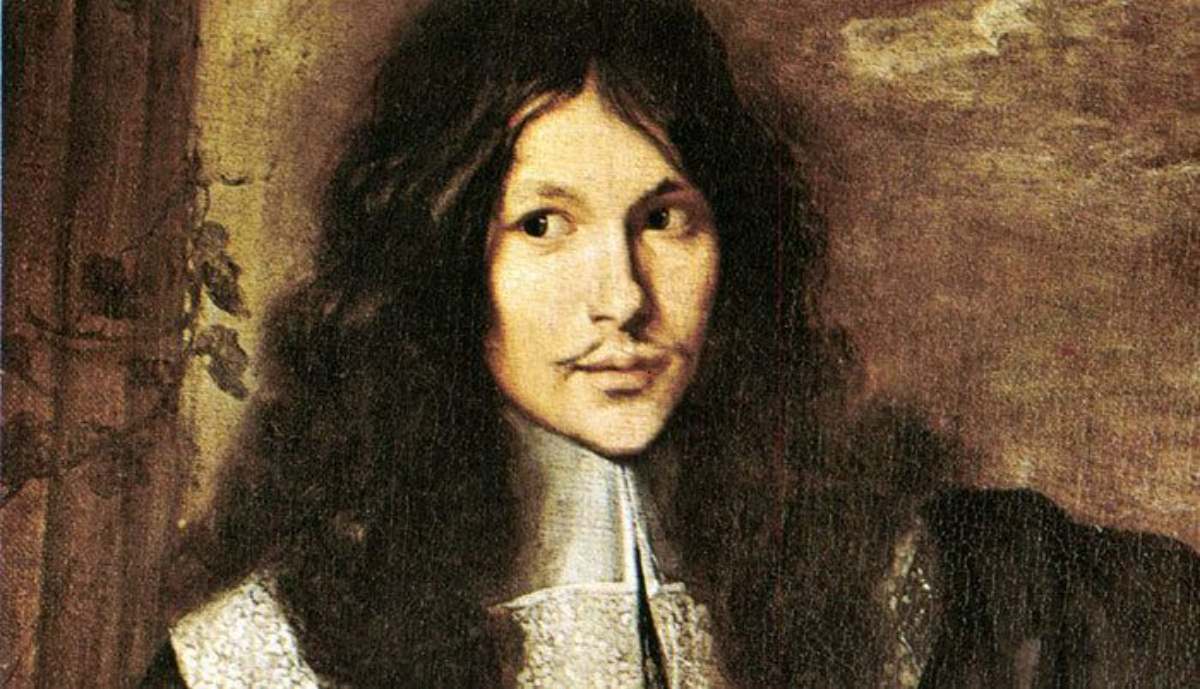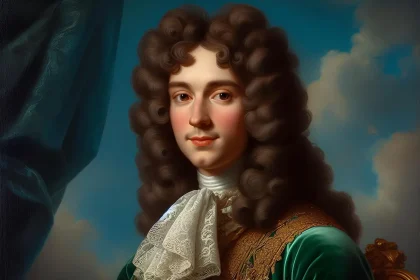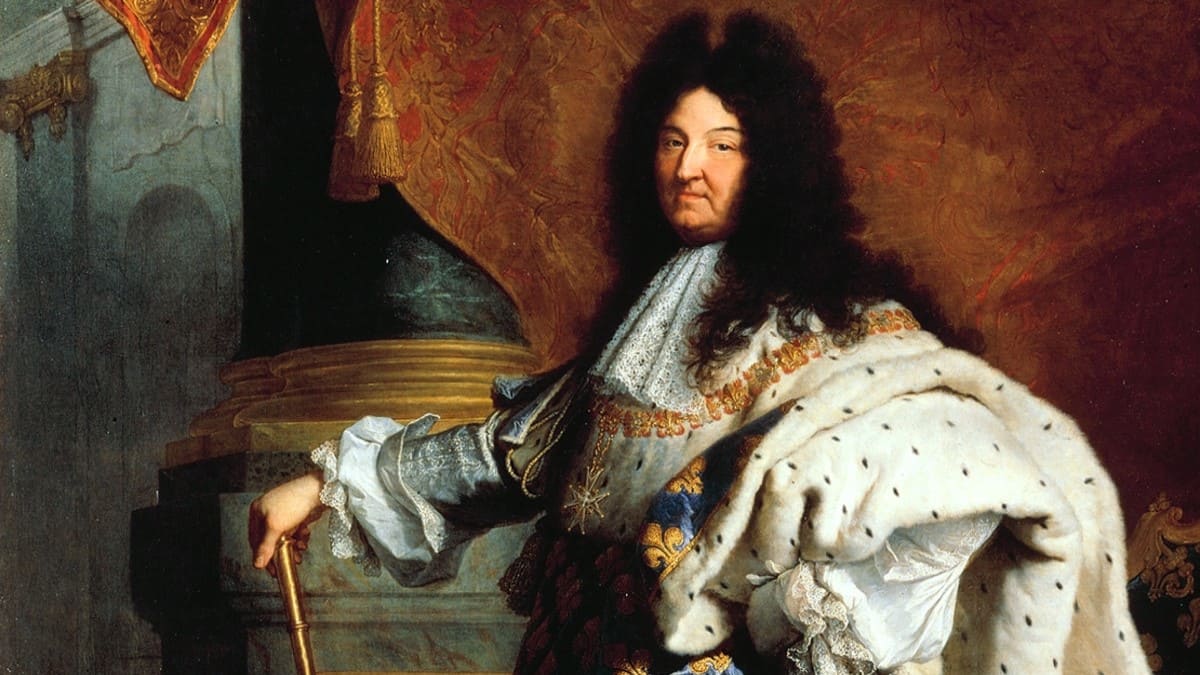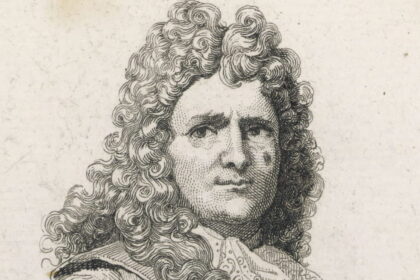An estimated 6.5 million people from all over the globe visit the Palace of Versailles each year because it is a marvel of global heritage and one of the most visited historical sites in the world. As a symbol of the might of the Sun King and the France of the Grand Century, Louis XIV accomplished at Versailles his ideal of stone, gold, greenery, water, and light, combining all the energies of national industry. He may not have realized all the ways in which his choice to construct his castle would affect others. The departure of the government from Paris signaled a newfound freedom and boldness in the city.
- History of Versailles before the Sun King
- The Palace of Versailles in the 17th century
- The construction of the Palace of Versailles
- Louis XIV moves to Versailles
- The construction of the annex buildings
- The interior fittings
- The gardens of Versailles
- The groves
- History of the Palace of Versailles after the death of Louis XIV
- Versailles in the tumult of the Revolution
- Versailles since the 19th century
- What is the surface area of the Palace of Versailles?
- How many rooms are there at the Château de Versailles?
History of Versailles before the Sun King
In 1038, in a charter of the monastery St. Père de Chartes, the word “Versailles” occurs for the first time. One of the people that signed the document was named Hugo de Versaillis. As the Hundred Years’ War came to a close, the tiny town was in a terrible situation, with dwellings destroyed and abandoned and the castle in ruins. In 1472, a minor settlement by the name of Versailles-aux-bourgs-de-Galie (Versailles in the town of Gally) was documented. After that, in 1475, Gilles de Versailles, lord of Versailles, ceded Trianon to the abbey of Saint Germain. In this context, the name Trianon appears for the first time. Louis XI purchased the little town and razed it in order to make way for his plans to construct a royal estate and resting palace there. It was the First Royal Caprice of Versailles, and the king’s goal was to go away from Paris and have some fun in a more relaxed environment.
When traveling from Paris to Brittany, Versailles was the first major attraction. On the other hand, the property was mostly marshy and bordered by uncultivated fields. It was a harsh environment with plenty of darkness and wildness. A combination of poor health conditions (a result of the persistent humidity) and widespread disease epidemics led to a rapid decline in the human population, which in turn led to the rapid repopulation of the animal kingdom. Domain sold to Charles IX’s financial secretary, Martial de Loménie, in 1561; he eventually expanded it to 150 hectares. On Saint Bartholomew’s Day in 1572, however, Loménie was allegedly strangled to death by Catherine de’ Medici so that the Count of Retz might inherit the Château de Versailles.
In the year following, Albert de Gondi, Count of Retz, paid 35,000 livres for the castle and land of Versailles. From this point on, we may assume that the future rulers of Europe had a genuine appreciation for Versailles. From July 7 to 9, 1578, Henri de Navarre resided there; he came back again in 1604 and 1609. Prince Louis, who would grow up to be King Louis XIII, went on his first hunt there in 1607, at the tender age of 6. In 1616, Albert de Gondi bequeathed the seigneury to his son, Jean François.
A few times later, King Louis XIII and his associates returned to the almost deserted estate after accompanying him on hunting expeditions. Getting sick of his uncomfortable sleeping arrangements, he set out in 1623 to construct a modest brick, stone, and slate home in the midst of the forest, on a hill surrounded by marshes. He came to consider this crude structure as a prime hunting spot. Louis XIII amassed a 40-hectare estate by purchasing the neighboring property.
The main structure of his little castle was 78 feet (24 m) in length and 20 feet (6 m) in depth, with two modest wings on each side. It was located at the end of the current Marble Courtyard (Cour de Marbre). The central chamber of Louis XIV’s residence was the king’s bedroom, which was surrounded by four rooms with tapestry walls. When the monarch finally got to spend his first night at Versailles with his subjects in March 1624, he was overjoyed. This was his safe haven, where he could just be himself.
The architect, Philippe Leroy, would construct a 108-by-46-foot (33-by-14-m) rectangular structure with 4.30-foot-thick (1.30 m) side walls, three galleries advertising the presence of a game inside, and an ashlar tile floor. During excavations in the Grand Commun’s courtyard, a crew from the Inrap uncovered these components, as well as the residence of the paumier (the room’s caretaker).
When Louis XIII was a young man, in April 1632, he purchased the Versailles estate from Jean François de Gondi, the uncle of Cardinal de Retz.
It was stated that “a miller governed where Louis XIV ruled,” referring to the legend that a windmill formerly stood at the summit of the Versailles plateau, where the modern château now stands.
The monarch purchased the castle with the intent of razing it to the ground in order to expand the grounds around the royal palace. He added to his hunting grounds by purchasing more property. Once it became clear that the initial pavilion would not be large enough, construction under Philibert Le Roy started in May 1631 and was finally finished in 1634. After moving into his new digs, Louis XIII settled down. From 1636 on, the king often visited, taking pleasure in his new home and the surrounding gardens, which were designed in the French style and ornamented with arabesques and intricate interlacing.
West of the castle, the earliest signs of the gardens date from the 1630s. A tiny round basin was surrounded by a parterre of compartmented boxwood needlework. The crew began planning the Bassin d’Apollon (The Apollon Pond) in 1639, when they laid out a main road from the castle terrace westward into the valley’s depression. The gentle slope of the ground was followed in this delightful garden. The primary axes, which made up the basic lines of the gardens, remained mostly unchanged until the renovations authorized by Louis XIV.
In 1643, Louis XIII made the following declaration: “If God gives me back my health, as soon as my dauphin is old enough to ride a horse and of age, I will put him in my place, and I will retire to Versailles with four of our fathers to talk about divine things.” The end of the world, he thought, was drawing near. It was on May 14 when he finally passed away. After almost eighteen years, the royal family no longer called Versailles home.
The Palace of Versailles in the 17th century
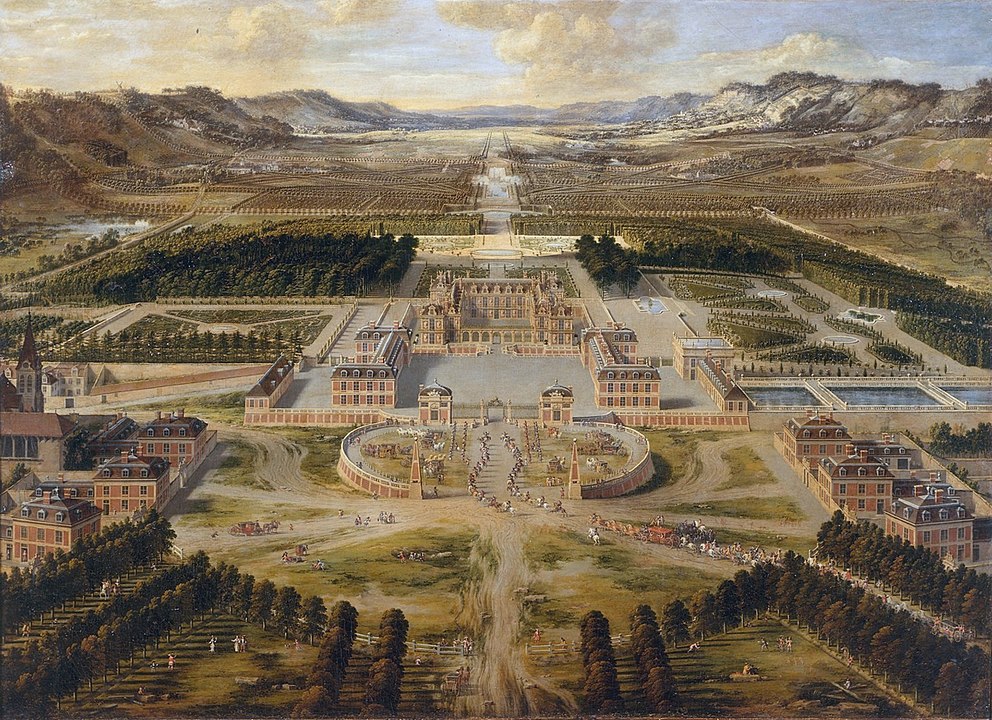
Louis XIV became wary of Paris following the events of the Fronde and wished to retire elsewhere. So he set off in search of a large area in which to construct his fortress. In 1651, he paid Versailles his first visit and immediately became enamored with the palace. Louis XIV’s visit to the unfinished Château de Vaux-le-Vicomte (Palace of Vaux-le-Vicomte) in 1659 inspired him to create a château unlike any other in his kingdom or even Europe, one that would forever stand as a monument to his majesty and the magnificence of his reign.
The layout of the castle was meticulously crafted to draw attention to the monarch: the king’s private quarters were situated in the palace’s geometrical center, on a grand axis that ran from the king’s statue in the entry courtyard to the palace’s Green Carpet and Grand Canal. First visited by Louise de La Vallière, the king’s mistress at the time, this fortress was built for one purpose: to keep his affairs private. The “Château de Carte” would become the “Garçonnière Royale.”
It was not until 1660 that Louis XIV took his new wife, Queen Maria Theresa (Maria Theresa of Spain), there. From 1661 on, the expansion of Versailles started. The king dropped almost 1,010,000 livres between 1661 and 1662. He chose to create, in place of the hunting lodge of his father, one of the most spectacular palaces in Europe, which sparked criticism from the courtiers.
It was founded on a site that was both unforgiving and inaccessible, with terrain that was both sandy and swampy. The Trianon mansion had to be torn down, and the surrounding area had to be drained and leveled. As the saintly bishop Simon of Cyrene once put it, “Versailles is an ungrateful place, sad, without view, without wood, without water, without land, because everything is shifting sand and swamp, without air, therefore not good.”
The construction of the Palace of Versailles
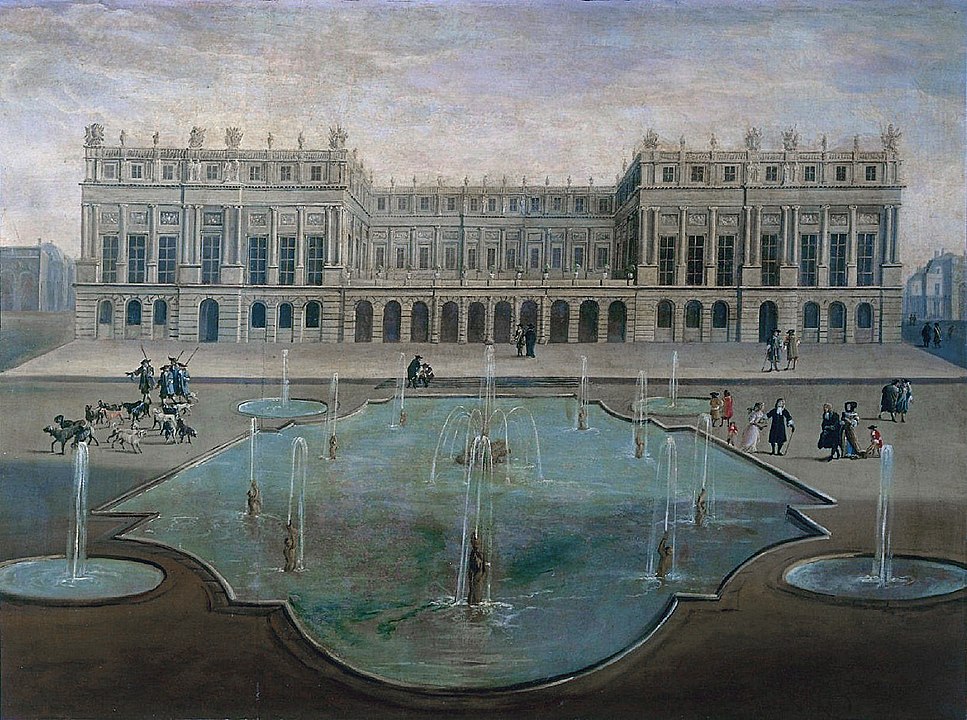
Louis XIV had the most talented architects, designers, gardeners, and fountain makers he could find recruited to make over the structures. Louis Le Vau oversaw the reconstruction of the Communs, while Charles Errard and Noël Coypel started the opulent interior design of the apartments by incorporating a motif based on the sun, a fixture throughout the Palace of Versailles. The Orangery and the Menagerie were both designed by Le Nôtre. Size-wise, the gardens expanded, and statues by Girardon and Le Hongre were added for flair. In those days, the Palace of Versailles served only as a place for social gatherings and leisure activities like garden parties.
Louis wanted his friends and family to have a good time at his home, which he took great pride in. A unique feature of his visitors’ flats was that they were fully furnished. For the first time in the history of royal households, Colbert boasted, “His Majesty has everyone fed, and has wood and lights in all the rooms.” Recalling Colbert’s famous letter, we read, “During the time that Your Majesty had spent such large amounts on this residence, she had ignored the Louvre, which was unquestionably the most splendid palace in the world.” It’s unfortunate that the greatest monarch was judged by the standards of Versailles.
The first celebrations were conducted in the castle in May 1664, and they were called “The Pleasures of the Enchanted Isle.” Mademoiselle de La Vallière was the intended guest, and they were presented to her in secret and lasted for 8 days. Louis XIV then had Versailles prepared for his use between 1664 and 1666 so that he could spend an extended period of time with his Council. He preserved Louis XIII’s old chateau. The size of the castle was increased by a factor of three by Le Vau. The first Orangery and the Menagerie were both constructed in 1665, but unlike them, the grotto of Thetis had not withered away. The Grand Canal wasn’t started until two years later. Le Nôtre was responsible for the landscaping, outdoor furniture, and layout of the expanded central alley. He enlisted the help of the sons of Italian engineers who were fluent in hydraulic systems—the Francines.
The second show in July 1668 would be the “Grand Divertissement Royal de Versailles.” Many of the courtiers couldn’t find a place to sleep because of the commotion caused by the festivities, and the modest castle became more unpopular. Le Vau then proposed two options for expanding the castle, one of which involved demolishing the original structure, and the other, which was built between 1668 and 1670, involved expanding the castle on the garden side with a stone envelope, which was in reality a second building enclosing the first. On each side of the original castle were two royal residences: the Grand Appartement du Roi to the north and the Queen’s to the south. A huge patio overlooking the greenery was built in the space between them. Rance marble columns, gilded wrought iron balconies, and marble busts adorned the façade. Marble slabs served as the floor of the courtyard. After being elevated, the Commons now included a peristyle of columns topped by sculptures and a succession of pavilions that led to the Louis XIII castle. A solid gold gate guarded the entrance to the Royal Court. A threefold increase in the domain’s surface area.
From Colbert’s report: “We have 566 men who labor here, and the costs of masonry were as follows: 335,000 livres in 1669, 586,000 in 1670, and 428,500 in 1671, the year the major construction was finished.” François d’Orbay picked up where Le Vau left off when he passed away in October 1670. In the city, Louis XIV was able to save his father’s fortress, but in the gardens, it was destroyed or obscured by construction. From that point on, the residence of Louis XIII was known as the “Old Castle,” while that of Louis XIV was known as the “New Castle.”
All stone, with long facades broken by outriggers, and a sizable terrace built between the two royal rooms, the Château Neuf was of Italian design. A great entryway, such as the Grand Degré du roi or Escalier des Ambassadeurs, was required to enter the opulent residence. The most luxurious castle entryway ever built required 6 years and a large budget. During the reign of Louis XV (1752–1783), this stairwell was demolished after having been in operation for barely 70 years.
Despite the basic Italian design, the French spirit was dominated by the existence of arched windows on the first floor, the presence of Ionic columns, niches, and high rectangular windows (arched by Mansart in 1669), the placement of statues in the niches, and the appearance of bas-relief above the windows. The second floor had a Corinthian style of decoration and was topped by a balustrade where trophies rested.
It was in 1670 that construction began on the Trianon de Porcelaine. At the same time, courtiers started constructing mansions in the area around the castle; in only two years, 14 massive hotels sprang up in Versailles (including the hotels of Luxembourg, Noailles, Guise, Bouillon, and Gesvres). Louis XIV finally completed the palace he had always envisioned as the symbol of his reign. The monarch wanted all of the ministers and their functions centralized. Intent on making Versailles his permanent home, he made plans to do so. Mansart was pressed into service to elaborate on plans for the construction of the Court. To many, the palace of Versailles represented centralized power and control.
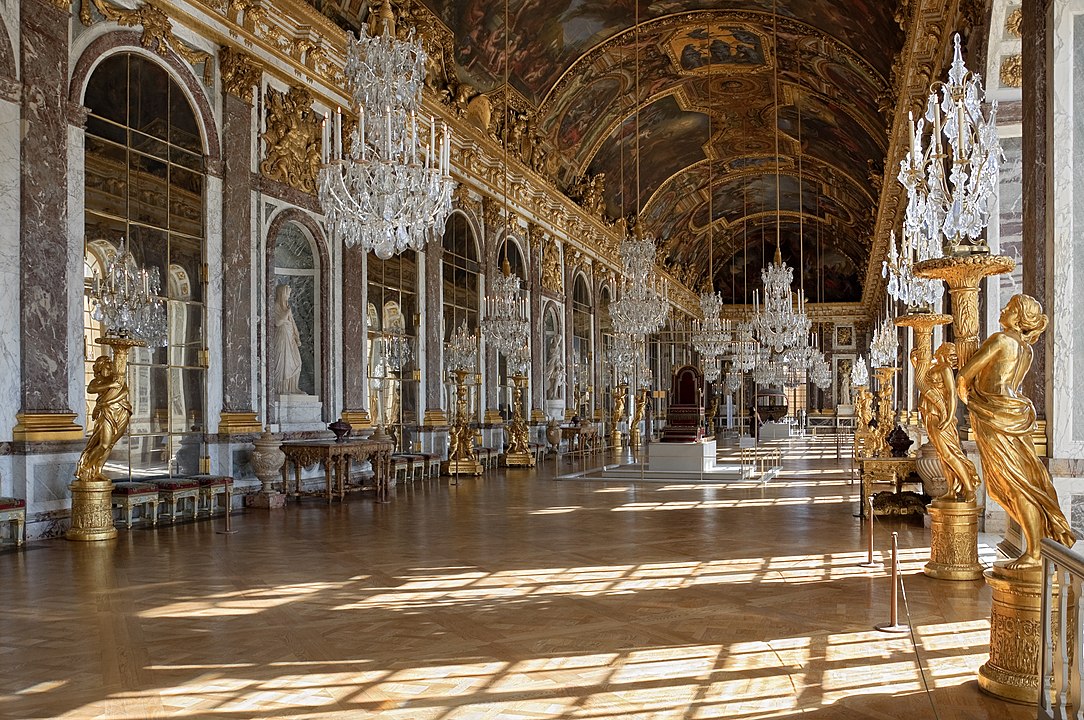
The Hall of Mirrors was built between 1678 and 1684 on what had been the new castle’s terrace. The lengthy galleries that served as passageways and connections between rooms were much liked by Louis XIV, who had them built at the Tuileries, the Louvre, and Fontainebleau. Le Brun was tapped to do the ornamentation. The Gallery, which measured 240 feet (73 m) in length and was bounded to the north by the Salon de la Guerre and to the south by the Salon de la Paix, would have far-reaching consequences, including the relocation of the king’s apartment to the Château Vieux, the transformation of the Appartement du Soleil into the Grand Appartement, and the hosting of receptions.
Building on the south wing, which was to accommodate the nobility, began in 1678. Work started on the pièce d’eau des Suisses and the Bassin de Neptune in the Cabinet des Bains, as well as the earthworks for the Parterre du Midi and the new Orangerie.
The terrace and the royal couple’s cabinets were afterwards replaced in 1679 by the Gallery of Glazed Cabinets (Galerie des Glaces), the Salon of War (Salon de la Guerre), and the Salon of Peace (Salon de la Paix). Floors topped the central structure on the side facing the marble court. To keep time, a clock was installed. To mirror the elegance of the Ambassadors’ staircase, a second staircase fit for a queen was erected. The only things that remained were the bust of Louis XIV and the two doors leading into the Grand Appartement. As soon as the wings for the Ministers were finished, work started on the Grandes and Petites Ecuries.
The Grand Apartments’ interior design was finished in 1681. Water from the Seine was pumped by the Machine de Marly. The French Gardens, embellished with marble and bronze sculptures, came to be after the excavation of the Grand Canal and the Swiss Waterworks, which allowed for the addition of more trees and fountains to the gardens.
Louis XIV moves to Versailles
Saint Cloud was no longer suitable as Louis XIV’s palace; therefore, on May 6, 1682, he uprooted his family and made the journey to Versailles. An eyewitness described the setup as follows: “On the sixth of May, the King left Saint Cloud to come and settle in Versailles, where he had wanted to be for a long time, even though it was full of masons, with the intention of staying there until after the birth of Madame La Dauphine, who was obliged to change apartments on the second day she arrived because the noise prevented her from sleeping. During construction, the King relocated to a new residence. Scaffolding littered the Hall of Mirrors, making it necessary to traverse the space by means of planks of wood. In terms of age, Louis XIV was 44. He broke with the itinerant tradition of the kings of France who went from castle to castle.
Salons and cabinets housing the king’s treasures and collections were built by architects in a private residence in 1683. The walls of the Cabinet aux Tableaux, Cabinet aux Coquilles, and Cabinet des Médailles (all illuminated by rock crystal chandeliers) were covered with paintings from the royal collections and other opulent oddities. These “curiosities” included, but were not limited to, vases lined with gold and diamonds, antique busts and figures, a large gold nave lined with diamonds and rubies, porcelain from China and Japan, vases of agate, emerald, turquoise, jade, jasper, and star stone, a large number of vases of pearl conch, statues of ancient animals, and a large jasper vase that was used at the baptism of Charles V.
In 1684, the Collectors’ apartment was expanded by including the Montespans’ previous flat, and the new space was turned into a small gallery with a ceiling painted by Mignard on the subject of Apollo and Minerva, a floor of valuable wood parquet, and walls covered in luxurious textiles. Louis XIV displayed the crown jewels of his art collection here, including the Mona Lisa.
The construction of the annex buildings
The Orangery, which stood in place of Le Vau’s and supplied annual supplies of 3,000 shrubs and 150,000 plants, the stables, the Grand Commun, and the north wing of the courtiers were all built between 1685 and 1689. The Hall of Mirrors was finished by Le Brun in 1686. To replace the porcelain Trianon, Louis XIV had a modest castle of marble and porphyry with gardens constructed there in 1687; this building is now known as the Grand Trianon.
Both the north and south wings were built as the façade progressed. The Princes, the Court, the Stables, the Carriages, the General Services, and the Servants all found their new homes in these two structures. At that time, the length of the façade was 2,200 feet (670 m).
Construction of the Saint Louis-dedicated Royal Chapel started in 1689, was halted by the war, resumed in 1699 under the direction of architect Peter Paul Mansart, and was finally finished in 1710. There were two stories in the building, the upper one allocated for the King and the lower one for the Court, in keeping with the palatine style. From the highest point of the tribune, the King observed the mass, while his courtiers, their backs to the altar and their faces turned upward, surveyed their ruler. The architecture had a Corinthian column design. The Italian influence Bernin brought to architecture would be lost. The King’s Apartments were unadorned by the beauty of multicolored marble. The middle of the nave was decorated with a pattern of the royal arms, and a crowned image of King “L” was hugged in front of the altar steps. The painted imagery on the vault contrasted the Old and New Testaments. The organ was placed above the altar.
The original grotto of Thetis, constructed in 1665 and destroyed in 1685, stood in what was now the chapel’s top vestibule. The white stone, Corinthian capitals atop the columns and pilasters, stucco medallions depicting the four corners of the globe on the ceiling, and arcades topped with sculpted statues of the Virtues above the doors and windows are all carried over from the Chapel’s design. This corridor connected the Great Apartments to the Chapel and provided access from the North Wing apartments to the theater.
The interior fittings
In 1689, the Queen’s apartments could be reached by the Queen’s stairway, which led to the Salon de la Paix via the Antechamber, the Grand Cabinet, and the Chamber. This enfilade faced the south side of Le Vau’s enclosure. The courtyard of Marbre was the center of the new royal quarters. There were seven individual rooms in all. The future bedroom of Louis XIV, the salon du Roi, was set up in the castle’s center, and the suite was finished with the cabinet du Conseil and the cabinet des Termes or des Perruques. During this time, there were between 22,000 and 36,000 people working on the different construction sites, along with 6,000 horses.
The Bâtiments’ supervisor, Louvois, exerted extreme pressure on contractors, laborers, and artists, threatening anyone who wasn’t fully committed with jail time. People were becoming hurt, disabled, and even killed as a result of the accidents that occurred due to the dangerous working circumstances. The following benefits were offered as compensation: Widows get 60–100 livres; 30–40 livres for a shattered limb and 60 livres for a punctured eye.
The construction site was often disrupted by strike movements (sometimes known as seditions). To discourage such behavior, Louvois laid out the compensation structure for the stonemasons: “for each toe of stone of Saint Cloud, 6.5 feet (2 m) high, polished, it returned to them 50 sols; for those from 20 to 21 inches (50 to 53 cm), 45 sols.” About the same time, a whole forest was planted. Jules Hardouin Mansart, the architect and site manager, oversaw the entire construction of this impressive structure. In those days, the bill came to almost 80 million livres.
Originally a small town, Versailles was expanded into a proper metropolis around its namesake castle. Hotels were established by the castle’s nobility for their staff, and the town’s bars were a hub of activity. On the eve of the revolution, there were as many as 70,000 people living in Versailles.
The king’s chambers were relocated to the heart of the castle in 1701. The “Salon de l’il-de-boeuf” was a hybrid of the 1689 room and the antechamber of the Bassan family.
Saint Simon made the following remark: “We will not finish on the monstrous defects of a palace so enormous and so enormously expensive, with its accompaniments, which were even more so: an orangery, vegetable gardens, kennels, large and small stables, prodigious outbuildings, and finally a whole city.” Even yet, Louis XIV’s Versailles, a masterpiece in ruin and terrible taste, could not be finished.
The gardens of Versailles
After the scandal at Fouquet in 1662, Louis XIV turned his attention to Versailles. He enlisted Le Vau, Le Brun, and Le Nôtre, the architects and landscapers responsible for Vaux le Vicomte, to design and build an elaborate addition to the Palace of Versailles. At this point in time, the gardens were considered a part of the castle’s overall growth. The number of groves and parterres was increased, and brand-new ones were laid down. The Orangery and the Grotto of Thetis were also constructed around this period. Le Vau’s masterwork is the Orangery, which he built to the south of the castle to make use of the natural slope of the hill. For the winter, orange trees were kept in this area. The orange trees and bushes at Vaux le Vicomte were the first to be taken.
The grotto of Thetis, located to the north of the castle, served as a symbolic portion of the grounds that connected the Sun King to the solar metaphor. Dedicated to the mythical figure of Apollo, the grotto was finally finished in the year 1670. There were sculptures of the sun deity being cared for by Nereids, and there were shell decorations around the room. The pond of Clagny was pumped to a reservoir above the grotto, where it was stored until it was needed to irrigate the gardens and power the fountains that make up the musical gardens.
The gardens were formally opened in 1664 in honor of Anne of Austria and Maria Theresa of Austria, but were dedicated to Louise de La Vallière. The occasion was known as the “Fête Galante,” or delights of the Enchanted Island. From 1665 to 1668, the gardens had a renaissance, marked by the construction of fountains and the planting of additional trees, as well as the incorporation of symbolic elements inspired by the sun and Apollo. First topographical networks were developed when the Latone and Apollo basins were finished. The Labyrinth, located to the south of the Latone parterre and close to the Orangery, was a simple network of paths designed by Le Nôtre, and the Latone basin, located on the east-west axis, represented an episode from Ovid’s Metamorphoses in reference to the revolutions of the Fronde that Louis XIV kept in mind.
The Bassin d’Apollon was built on what was formerly the site of the Bassin des Cygnes during the reign of Louis XIII and occupies the same general axis. It was the gardens’ main point and the passageway to the Grand Canal. The east-west axis is stretched by this Grand Canal, which was constructed between 1668 and 1671 and is 4,920 feet (1,500 m) in length, 203 feet (62 m) in breadth, and 23 hectares in area. For amusement purposes during the Ancien Régime (also known as the Old Regime), it was employed on boats.
A Little Venice was installed to house the caravels and yachts received from the Netherlands, the gondolas received by the Doge of Venice. Flowing from the gardens’ fountains upstream, the water eventually made its way into the Grand Canal. With the use of windmills and horse mills, this water was recirculated to the reservoir built above the grotto of Thetis, where it was used to replenish the water in the fountains. This setup was a closed-circuit system.
Exotic flowers such as Spanish jasmine and Turkish hyacinths and narcissus were brought in. It was imperative that only the most fragrant flowers be used.
During the years 1672–1677, the Labyrinth was renovated so that it could be used to teach Louis XIV’s son, the Dauphin, to read and write. Specifically, new fountains depicting Aesop’s tales were erected, and plaques were carved. The completed Labyrinth had 39 fountains and 333 lead animal statues.
The Parterre d’Eau, a castle terrace located over the Latona fountain, brought together the architectural and landscape design symbols from the expansive living quarters below.
Each of the 24 statues in the Parterre d’eaux musicales represented either one of the 4 elements (earth, air, water, and fire), one of the 4 seasons (spring, summer, fall, and winter), one of the four continents (Europe, Africa, Asia, and the Americas), one of the four types of poetry (pastoral, satyric, heroic, and lyric), one of the 4 times of day (morning, afternoon, evening, and night), and the 4 abductions: Boreas kidnapping Orithye, Saturn kidnapping Cybele, Pluto kidnapping Proserpine, Neptune kidnapping Coronis.
The Bassin des Sapins, located to the north of the château, was laid out on a north-south axis in 1676, and the Pièce d’Eau des Suisses, located in a marshy area to the south of the château, was finished in 1678. It covered an area of 15 hectares and was the second-largest canal in Europe after the Grand Canal.
The groves
Le Nôtre expanded the gardens by adding or enlarging 10 bosquets, including the bosquet du Marais in 1670, a rectangular basin with metal reeds around the perimeter, swans at the corners, and an iron tree in the middle; 1671: Water Theatre Grove (Bosquet du Théâtre d’Eau), Ile du Roi, Miroir d’Eau, Three Fountains Grove (Bosquet des Trois Fontaines); 1672: The bosquet de l’Arc de Triomphe was renovated in 1676 with a décor evoking military achievements. The year 1675 saw the creation of many notable trees: the bosquet de la Renommée or des Dômes, the bosquet de l’Encelade (a Titan doomed to a life of servitude beneath Etna), and the bosquet of 1678: the bosquet des Sources; 1680: new bosquet: the Gallery of the Antiques, an open-air gallery with antique sculptures; 20 statues on pedestals, each divided by three water jets; The Ballroom was constructed in 1681 and 1683 in a secluded area of the gardens, complete with a waterfall; and finally, in 1684 and 1685, the Colonnade was constructed on the site of the former Bosquet des Sources, featuring a peristyle of 32 arches and 28 fountains, as well as the current statue of Proserpine.
When it came to the groves, Louis XIV also requested certain changes. Since 1680, the green space between the Latone and Apollo basins has been known as Tapis Vert. The Parterre d’Eau was remodeled in 1684 to include bronze sculptures of the rivers of France. Between 1685 and 1686, the Parterre du Nord (North Parterre) was redesigned, and new and larger reservoirs were installed to the north of the Aile des Nobles; between 1704 and 1709, copses were redesigned and renamed, suggesting the austerity that marked the last years of Louis XIV’s reign, such as the copses of the Marai.
History of the Palace of Versailles after the death of Louis XIV
On September 9, 1715, after Louis XIV’s death, the new king’s guardian, Philippe d’Orléans, moved out of Versailles and into the Palais Royal. The young monarch at the time was just three years old. The Duke of Noailles advocated demolishing the fortress during this reign. However, he was unable to get enough traction because of his lack of backing.
Peter the Great, Tsar of Russia, stayed in the Grand Trianon during his 1717 visit to Versailles.
In 1722, at the age of 22, Louis XV returned to Versailles and took up residence in his grandfather’s former chambers. While Louis XIV was preoccupied with historical traditions, the castle never again achieved its former glory. Louis XV did not like Versailles very much, so while he was there, he retreated to the Petits Appartements, the Trianon, Marly, Compiègne, or Fontainebleau.
In spite of this, he did make some changes, including demolishing the Baths’ apartment and the Ambassadors’ staircase, building the lounge of Hercules, the opera, and the Small Trianon, and remodeling the royal family’s quarters to make them more in keeping with contemporary tastes and more comfortable (all of which were Gabriel’s creations). He also decorated the Hercules lounge, which was a large room with walls covered in marbles selected by the king. There was a connection between the King’s quarters and the chapel’s anteroom via the Salon d’Hercule.
The Queen’s Chamber had a makeover beginning in 1729, with the project being finished in 1735. From 1729 until 1736, the Salon d’Hercule was under construction. It had been built atop what had been a chapel. The Apotheosis of Hercules was shown on the ceiling, and a massive painting by Veronese was presented to Louis XIV in 1664 for display on the rear wall. In 1739, during a gala honoring Louis XV’s oldest daughter, the monarch officially entered office. Both the wedding of the Duke of Chartres in 1769 and the birth of the Dauphin in 1782 were celebrated in this salon.
From 1738 to 1760, the apartment of the Collectors of Louis XIV was constantly redesigned. Then, in 1741, work was finally finished on the Bassin de Neptune. When Louis XV took power in 1750, he instituted a new kind of chamber: the dining room of the hunting lodges. That same year, he also had botanical gardens constructed and kept up in the area that is now known as the Queen’s Hamlet.
The King of England had the Ambassadors’ Staircase, the Small Gallery, and the Medals Cabinet destroyed in 1752. It was necessary to demolish these two “witnesses” to Louis XIV in order to make way for the room of the French monarch’s oldest daughter, Madame Adélade. Second renovations to the structure were started in 1755 by Louis XV, who merged the Cabinet du Roi (later renamed Cabinet du Conseil) and Cabinet des Thermes (later renamed Cabinet des Perruques) to create the Grand Salon du Conseil. The inner cabinets of the monarch were created on the upper level. There was no gilding on the woodwork in this area of the castle. The sculptures were given life by the use of vibrant and contrasting hues. A modest gallery that looked out into the marble court was the apartment’s defining feature.
Beginning in 1758 and continuing until 1770, the Royal Opera House was constructed at the end of the North Wing of the castle. Since Madame de Pompadour was a performer with a touring company, the initial theater rapidly became inadequate. The Royal Opera was inaugurated at the wedding of her grandson with the archduchess Marie Antoinette in May 1770.
As the princesses moved from the South Wing to the North Wing on the first floor of the Central Body over the years, Gabriel had to perform multiple tasks to make room for them all, including tearing down the Bathing Apartment, the Staircase of the Ambassadors, and the partitioning of the Lower Gallery. Some of the woodwork from these rooms, which Louis Philippe demolished, is a testament to the period’s lavishness.
As was customary during Louis XIV’s reign, the dauphin and his wife moved into one of the two rooms on the ground level (beneath the Queen’s apartment) and into the Hall of Mirrors. All of the palace was destroyed in the 1800s, except for the library and the room for the dauphin.
Gabriel worked on the Petit Trianon from 1761 to 1769, and in the same year that Princess Adelaide relocated, his apartment was linked with hers to create the King’s Room.
Gabriel’s “Grand Projet,” the rebuilding of the city-facing façade, got underway in 1772. The project was abandoned, with just the Louis XV Wing constructed. The “Grand Degré” inside was finished in 1785.
The palace was the most extravagant royal house in Europe towards the end of the Ancien Régime.
Under Louis XVI, the quality of living at Versailles steadily deteriorated, and the royal family and courtiers began to leave. Spending money on the castle was a bad idea. Due to the severe absence of conveniences like restrooms and heating, a complete refurbishment of the structures became necessary. Until the Revolution, work on the project had to be put on hold. Marie Antoinette’s involvement in the Petit Trianon’s construction led to substantial additional costs. Except for the Assumption on August 15 (when all the courtiers were required to be there), the major feasts at Versailles ceased. It was during this event in 1785 that King Louis XVI had the Cardinal of Rohan imprisoned for his involvement in the scandal surrounding the Queen’s Necklace.
Louis XVI, influenced by the Philosophers, had the gardens fully rebuilt in 1774 and 1775, transforming Le Nôtre’s French gardens into English-style gardens by removing trees and plants from the time of Louis XIV. However, the estate’s topography did not work in favor of the English-style gardens, since these gardens had unusual forms. Therefore, the gardens were redone in a French fashion. Louis XVI ordered that the palisades that had lined the fortifications be taken down and replaced with either lime or chestnut trees. He ordered the construction of the rock-cut grotto known as the Baths of Apollo.
Louis XVI had the Labyrinth of Louis XIV destroyed in 1778. An arboretum filled with rare plants now stands there. This section of the garden is where the Queen’s Necklace incident occurred, which put Marie Antoinette in danger.
Louis XVI had a special chamber, the Library, constructed and furnished for him upon becoming king. In 1777, Gabriel was entrusted with the decorating, Rousseau with the sculptures, and two globes, one of the earth and one of the heavens, finished off the room. After consulting with the Baron de Breteuil and the Garde des Sceaux Miromesnil, Louis XVI made the decision to place the Grand Chaplain under arrest while at this library. Before its restoration in 1783, the Cabinet doré served as a storage space for Louis XIV’s possessions, a showcase for Louis XV’s gold dinnerware, and a music chamber for Madame Adélade. Once again, Louis XVI displayed his treasures in this cabinet, and the name was changed to the Cabinet des Papillons.
The Estates General of 1789 were assembled at Versailles; therefore, the palace saw both the zenith and the nadir of the Bourbon dynasty.
Versailles in the tumult of the Revolution
When the Parisian populace, led by women, marched on Versailles in October 1789, the castle’s gates were locked, and a shootout ensued until the populace broke through and returned the royal family to Paris. A return to the castle’s former glory was impossible. At its peak in 1791, the population of Versailles was 51,000. By 1791, it had dropped to 39,000. The furniture in the castle was moved using furniture guards. The Ministry of the Navy now had Louis XV’s splendid desk.
Versailles was “de-royalized” in 1791 when artwork like paintings, mirrors, and royal insignia were taken from the walls and brought to the Louvre, which by 1792 had become the Central Museum of Arts. Versailles’ public library received the books and medals.
Later, in 1792, the Convention ordered the clearing of the Grand Parc and the sale of its acreage. The Botanical Gardens’ director pleaded with the new administration to spare the gardens. He was ultimately successful, but only on the condition that the beds be used for vegetable gardens and the orchards become community gathering places. The gardens were made accessible to the public, but the proposed washing facilities never materialized, so visitors instead found themselves doing laundry in the fountains and drying it on the bushes. The royal residence was converted into a cultural mecca, with the Natural History Museum taking up residence in the former Mesdames’ apartment on the first floor of the north wing, the Ecole Centrale de Seine et Oise moving into the former Ministers’ wing, the Salon d’Hercule becoming a school of life models for the future School of Fine Arts, and the Opera House becoming a music conservatory.
In 1793, the Convention sold at auction the furniture of the castle: 17,180 lots spread over the years 1793 to 1796, the most beautiful pieces went to England, furnishing Buckingham Palace or Windsor Castle.
Napoleon considered making the castle his imperial residence for some time. He was fond of the adage “What is huge is beautiful,” yet he found Versailles to be too little and unsettling. The architect Fontaine was present when he made the following declaration to him one day: “Why the Revolution which destroyed so much, did not demolish the Palace of Versailles! I would not have today a wrong of Louis XIV on the arms, an old badly made castle, a favorite without merit to make bearable.” To save money, he avoided treating Versailles like an Imperial Palace and instead just repaired the damage that was visible. He liked Trianon, so in 1805 he conducted some renovations and furnished it. However, he continued to clear the bosquet around the Arc de Triomphe and the Trois-Fontaines of their trees. It was required to transplant trees after the erosion destroyed the originals.
The Royal Palaces of Versailles and Trianon were governed by Philippe Antoine de Noailles, Prince de Poix, beginning in 1815.
Louis XVIII considered putting money back into Versailles. When he weighed the cost and the ethics involved (returning the royal family to Versailles would be seen as a provocation), he decided to scrap the plan. King Louis XVIII of France “made his passage” in 1817 when he had the King’s Island and the Water Mirror’s groves combined to create the Jardin du Roi.
Versailles since the 19th century
Louis Philippe I, King of the France, was the only one who could preserve Versailles from certain destruction and any other potential dangers. He made the decision to give it to the French. In 1833, he issued a proclamation directing his minister, the Count of Montalivet, to turn the castle into a museum. From the time of Clovis to that of the Ancien Régime, from the French Revolution to the Empire and the Restoration, the museum would honor the triumphs of military might.
More than 23 million Francs were spent from the king’s own pocket to complete the restoration. And for his own use, he had the Grand Trianon renovated. Located in the South Wing, the 393-foot-long (120 m) and 42-foot-wide (13 m) Gallery of Battles was custom-built for Louis Philippe and has 32 paintings honoring famous military victories, ranging from the Battle of Tolbiac to the Battle of Wagram.
Museum opening ceremonies took place in June 1837, with the institution being dedicated at the time to “all the grandeur of France.” With almost 6,000 paintings and 3,000 sculptures, it would serve as the primary resource for studying French history. The French king had a political agenda established that aimed to unite the country. References to the past were often used to stress this point.
In the Hall of Mirrors and the salons of the enormous apartments, a meal for 1,500 guests was put up for the inauguration, after which the Misanthrope was performed and guests were delighted with a promenade with torches until 2:00 in the morning.
Let us quote the words of Victor Hugo on this occasion: “What King Louis Philippe did at Versailles is good. To have accomplished this work is to have been great as a king and impartial as a philosopher, it is to have made a national monument out of a monarchical monument, it is to have put an immense idea in an immense building, it is to have installed the present in the past, 1789 vis – vis 1688, the emperor in the king’s house, Napoleon in Louis XIV’s house, in a word it is to have given to this magnificent book that is called the history of France this magnificent binding that is called Versailles.”
A lot of the ancient trees that had stood since Louis XVI’s reign were lopped down and replanted in 1860. Because of the Franco-German war and the subsequent collapse of the Second Empire, replanting did not start until 1883.
While he did put forth some effort, Napoleon III refrained from continuing his uncle’s more lavish endeavors. During the 1867 World’s Fair, the renowned furnishings that had been removed from the castle were returned courtesy of Empress Eugenie, who had a cult following because of Marie Antoinette.
The fortress was used as the Prussian army’s command center during the siege of Paris in 1870. In January 1871, the Hall of Mirrors was the site of the proclamation of the German Empire. Thiers and his administration hid out there during the Commune and stayed there until 1879. The population of Versailles rose from 40,000 to 150,000 as it recovered its position as a government center.
For both the Third and Fourth Republics’ presidential elections, the castle served as the designated location. After World War I, the Allies and Central Powers met in Versailles, France, in June 1919 to sign the Treaty of Versailles.
Versailles was now a national palace available to the President of the Republic for use in entertaining visiting dignitaries and holding meetings of the Congress of the Parliament.
What is the surface area of the Palace of Versailles?
As the biggest castle in the world, the Château de Versailles surpasses even Windsor in size thanks to its massive surface area of almost 63,154 m2 and the 815 hectares of the adjacent park. The area is home to a wide variety of historical structures, including the Grand and Petit Trianon, as well as the Grand Canal and the Swiss water feature, both of which were designed by Le Nôtre.
How many rooms are there at the Château de Versailles?
The castle contains 2,300 rooms. There are also 67 staircases, 352 fireplaces, 2,153 windows, more than a hundred clocks, and the famous Hall of Mirrors is composed of 357 mirrors.
Bibliography:
- Saule, Béatrix; Meyer, Daniel (2000). Versailles Visitor’s Guide. Versailles: Éditions Art-Lys. ISBN 9782854951172.
- Spaworth, Anthony (2008). Versailles: A Biography of a Palace. Macmillan Publishers. ISBN 978-0-3123-5785-6.
- Michelin Tyre PLC (1989). Île-de-France: The Region Around Paris. Harrow [England]: Michelin Tyre Public Ltd. Co. ISBN 9782060134116.
- Nolhac, Pierre de (1898). La création de Versailles sous Louis Quinze. Paris: H. Champion.
- Verlet, Pierre (1985). Le château de Versailles. Paris: Librairie Arthème Fayard.
- Louis Dusieux, Le Château de Versailles : Histoire de Description, Versailles, L. Bernard, 1881.
- Pierre Clément, Lettres, instructions et mémoires de Colbert, vol. V, Paris, Imprimerie impériale, 1868.
- Jean-François Solnon, Histoire de Versailles, Paris, Éditions Tempus, 2003.
- Pierre Verlet, Le château de Versailles, Paris, Librairie Arthème Fayard, 1961.
- André Félibien, Relation sur la feste de Versailles du dix-huitième Juillet mil six cens soixant-huit, Paris, P. Le Petit, 1668.
- André Félibien, Description sommaire du chasteau de Versailles, Paris, 1674.



