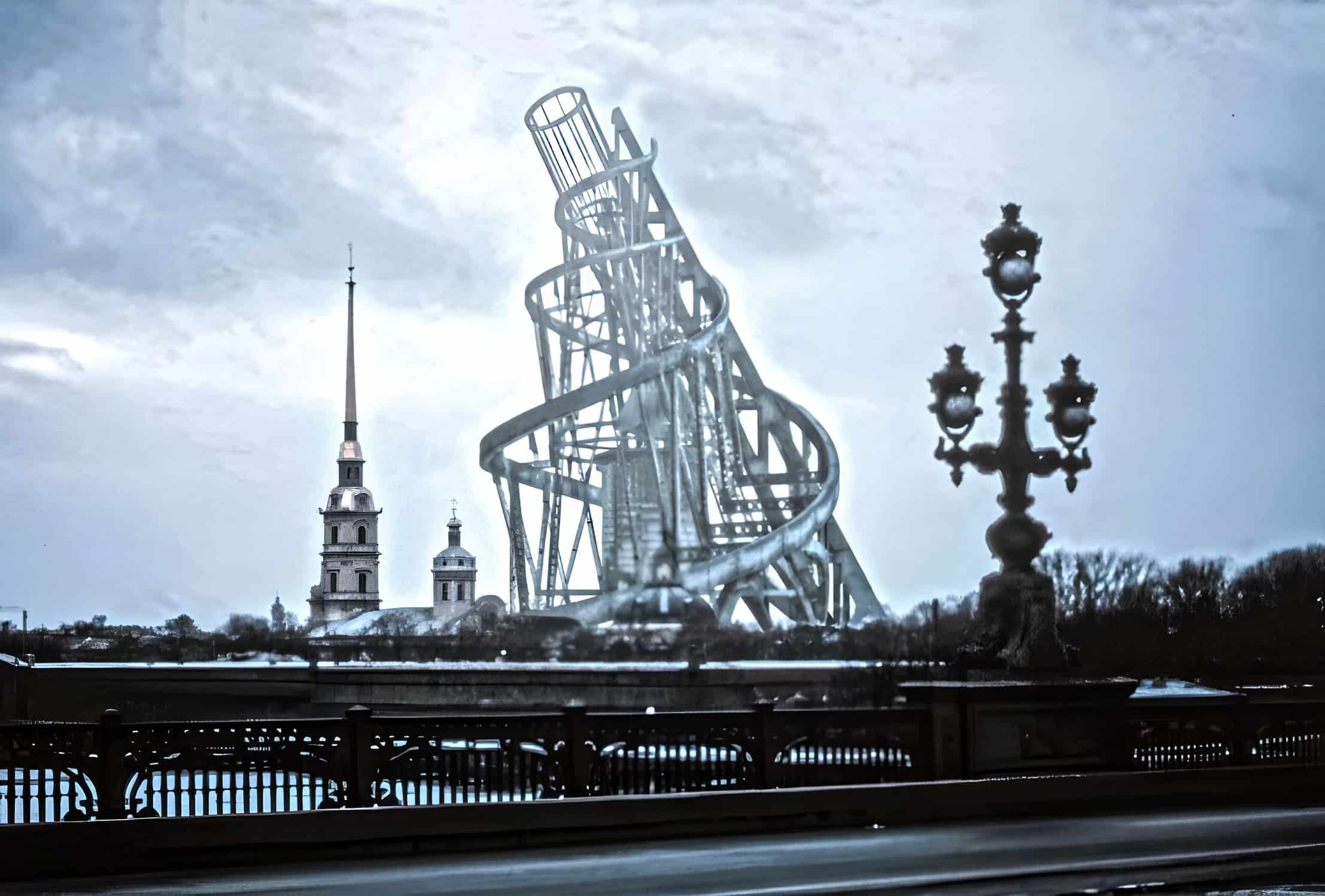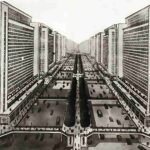Tatlin’s Tower was a concept structure designed by the Soviet avant-garde artist Vladimir Yevgrafovich Tatlin (1895–1956). He came up with this design for a massive memorial honoring the Third International. That’s why Tatlin’s Tower is also known as the Monument to the Third Communist International. After the October Revolution of 1917, the city of Petrograd-Leningrad made plans to build a towering monument to commemorate the event. The world’s leading workers and peasant communist organization (Comintern) were to be honored by this iron edifice’s presence. This seven-story revolving iron structure was meant to house the highest Comintern officials. However, the Tatlin’s Tower memorial was never built because the Soviet government became less receptive to avant-gardism in the late 1920s.
Tatlin’s Tower’s Background

The art historian Nikolay Punin collaborated with V. Y. Tatlin on the structure. As early as 1919, the Department of Fine Arts of the People’s Commissariat for Education (a.k.a, IZO-Narkompros) tasked Vladimir Tatlin with coordinating a cultural initiative. Vladimir Tatlin was authorized by the department to create a proposal for the memorial to the Third International. Tatlin got to work right away and completed the job shortly after. Then, the “Creative Collective” of V. Y. Tatlin, I. A. Meerzon, M. P. Vinogradov, and T. M. Shapiro refined the idea further and constructed a memorial prototype of Tatlin’s Tower.

In 1917, Lenin ordered the destruction of imperial monuments and the construction of revolutionary ones. When Vladimir Tatlin was employed at the IZO Narkompros, preparations were made to start construction on such a monument. While putting into action Lenin’s idea of monumental propaganda, Tatlin was intimately involved in the details of the project.
The tower he built for the Third International was his personal contribution to the success of communist goals. The progressive ideals of communism served as inspiration for Tatlin’s work. And his tower reflected this with its boldness in terms of both architecture and design.
Was It Possible to Build Tatlin’s Tower?
Many people consider the monument to be the pinnacle of constructivist architecture, despite the fact that it could not be built, at least at that time. While Tatlin’s Tower was crucial to Soviet propaganda efforts, it was never constructed.
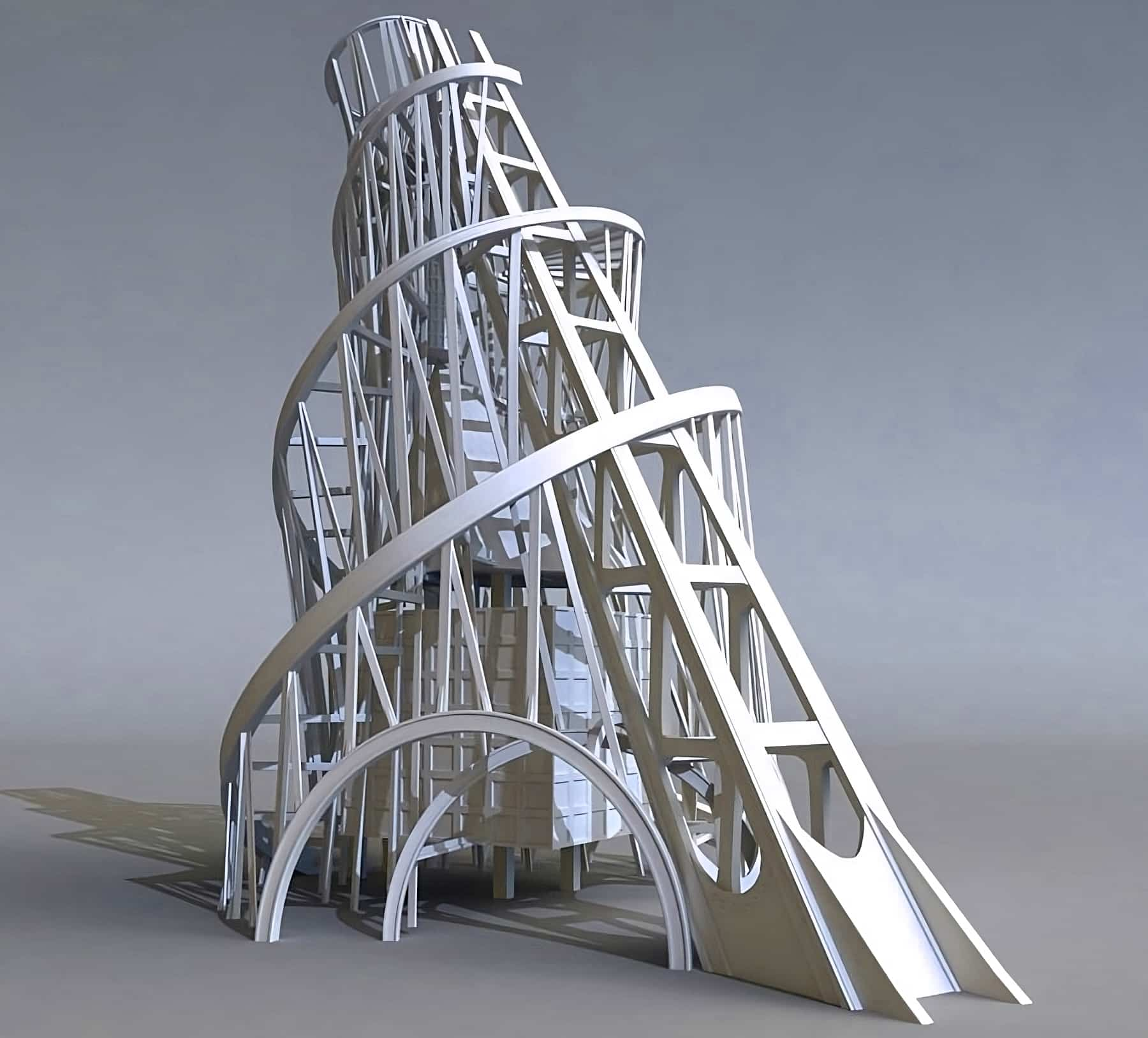
Because it was the time of the Russian Civil War. It was doubted that the tower could ever be built. There wasn’t even enough steel in post-revolutionary Russia anymore. There were not enough homes for people, and the government was in disarray. It was also highly questioned whether or not the structure could withstand any significant amount of weight.
Like the Eiffel Tower, it was an emblem of the nation’s ambitions and a challenge to the contemporary world. With today’s construction technology, it is now possible to build inclined, tall structures like Tatlin’s Tower.
There is a great deal of data accessible, but the precise size of the structure remains elusive. Tatlin thought of it as an engineer and built several versions, but many of its features were drawn from ideological models, and their transformation into substance is speculative at best. Tatlin undoubtedly planned on painting his structure, but we don’t know what colors he had in mind.
Tatlin’s Tower’s Design

The Tatlin’s Tower was a 1,312 feet (400 meters) tall monument standing at an inclination of 23.5 degrees. The structure represented the ideal world, or the Great Utopia. The tower’s celestial symbology required its body to be slanted perpendicular to the Earth’s axis. A cube, a pyramid, a cylinder, and a sphere were some of the simple geometric entities etched in the structure. Their axis rotations were in sync with Earth’s.
The concept for the memorial originated from the organic integration of architectural, sculptural, and picturesque elements. It was meant to usher in a new era of monumental buildings that fused aesthetic and practical concerns. The Tatlin’s Tower’s design reflects this idea by featuring three enormous glass chambers built along a maze of vertical rods and swirls. Each chamber is stacked on top of the next and surrounded by a unique shape that complements the others.
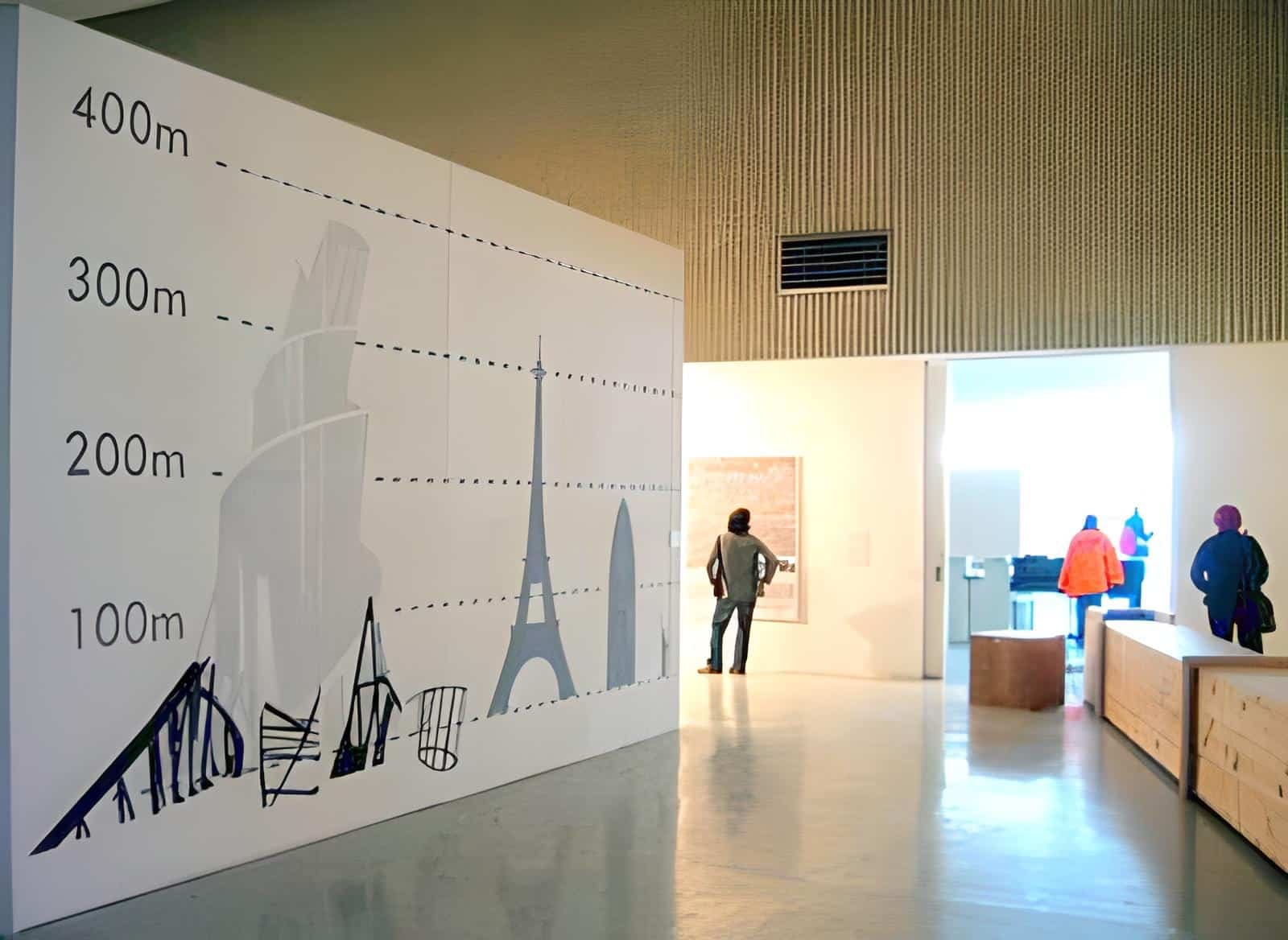
The tower’s design involved two slanted metal spirals of different geometric forms that were stacked atop one another and perfectly connected. The overall design elements of the tower were inspired by the Eiffel Tower, which was the tallest at the time (984 ft; 300 m). The floors of the tower were able to rotate on their axis thanks to some mechanical systems.
The whole thing crawls and oscillates like a steel snake, constrained and structured by the one common action of all the other components, which is to “rise above the ground.”
The Rotating Floors of the Tower

- The biggest structure, located on the base floor, was cube-shaped and rotated at a pace of one turn per year; the architect had planned it specifically for huge gatherings.
- Above it on the second floor stood a pyramid-shaped structure that turned once per month to house the International’s ruling organizations.
- On the third floor, the information center, publication house, printing press, and telegraph office were all supposed to be housed in this cylinder-shaped section, which rotated once per day.
- On the fourth floor, we had a globe (or hemisphere) that turned at a rate of one circle per hour. While this body’s purpose remains unknown, it is known that the structure was intended to contain not only the legislative, administrative, and communication officials but also the creative community.
Even though the memorial was meant to cross the Neva River, this is rarely reflected in the restorations of the structure. Tatlin envisioned it as a memorial to global communism; it would provide housing for a global government, its spirals would end global strife, and its axis would point to the North Star. Today’s replicas no longer represent this attitude because of the societal environment they exist in.
The Idea Behind Tatlin’s Tower

The idea for Tatlin’s Tower came about as a way to symbolize the coming together of a world that had become split during the building of the Tower of Babel. This is similar to the motivation behind the Tokyo Tower of Babel. If considered real, the Tower of Babel was estimated to be 985 feet (300 m) tall. Tatlin’s Tower is even taller than this.
As well as being the dwelling place of the enlightened, Tatlin’s Tower also served as a connection between the heavenly realms and the terrestrial plane. It was both the home of the “wise” and a physical representation of the world tree, which is the foundation of the cosmos.
The Tatlin’s Tower was topped with enormous radio antennas. And some letters would be projected onto the sky using a specialized searchlight device that has a range of miles. This is similar to how it works in the Batman series. Radio signals and searchlight beams, designed to cast luminous words into the skies, act as an extension of the structure upwards.

The Tatlin’s Tower’s large glass exterior was intended to keep the interiors cooler. The original design for the structure called for it to be 1,312 feet (400 meters) tall and lean at an angle of 23.5 degrees. Glass and metals were selected as the primary building components.
A gigantic screen showing global news is mounted on the axis of the top spherical portion, with projector lamps situated at its center. You can think of the radio, the screen, and the cables not only as parts of a structure, but also as parts of an idea. The tower’s height (400 m) is a factor of Earth’s meridian, and it is exactly 100,000 times smaller.

The spiral shape of the framework is a metaphor for dynamism. It represents the trajectory of humanity set free—a dream detached from the pressures of the material world. The tower’s general look is also dynamic, as it is constantly transformed by the movement of its components.
In addition to the electric lifts connecting the floors, Tatlin’s Tower was also designed to feature a garage for motorbikes and cars that would bear the monument’s brand as they entered and exited the building. The monument itself is essentially the most physically demanding place to travel because you are lifted, lowered, and transported against your will by artificial means.
The Exhibition of the Tower

At the 1920 Eighth Congress of Soviets, held in the House of Soviets, a model of Tatlin’s Tower was unveiled for the first time. The model was 20 feet (6 meters) tall. There were several foreign exhibitions for the tower’s model. And there have been numerous newspaper and print photo spreads featuring Tatlin’s Tower. But other people like Arkady Averchenko also mocked the undertaking in his 1923 “Monumental”.
Beginning in 1919, Vladimir Tatlin envisioned a massive, 400-meter-tall memorial to the October Revolution (then the Comintern) in St. Petersburg. This endeavor had the blessing of the Fine Arts of the People’s Commissariat.
In the basement of the old Academy of Arts building in Petrograd, Tatlin and his helpers got to work on constructing a model. The components included wood, plywood, twine, tin, and metal fixings. Exhibits of the model (which was reportedly about 5 to 6 meters in height) and accompanying sketches were held on November 8, 1920, in the workshop. The model was presented to the public from November 8 to December 1, 1920.

The model of Tatlin’s Tower was situated on a paper-covered spherical platform. There was a lever hidden beneath the platform that operated the interior translucent forms. The model was displayed in Moscow’s House of Unions in December 1920. It then vanished after apparently being moved to the Tretyakov Museum. Only a handful of photos of Tatlin’s Tower were kept.
The Soviet pavilion at the 1924 International Exhibition of Modern Decorative and Industrial Arts commissioned Vladimir Tatlin to construct a replica of the tower. It was completed on February 1, 1925. But for some reason, Tatlin was not permitted to travel to Paris with his masterpiece.

Tatlin believed that the model was safe in the Russian Museum until the end of his life. But it was later discovered to have vanished from there, too. A third, more streamlined copy of Tatlin’s Tower, called the “isoinstallation,” was constructed in 1925 by art students for the May Day parade in Leningrad. The tower’s form was unfinished, leaving an “exposed” summit for the attachment of banners. Even this prototype has perished over time.
Tatlin’s Tower Today

Tatlin’s Tower served as inspiration for the Chinese visual artist Ai Weiwei’s Fountain of Light monument, which is on display at the Louvre Abu Dhabi.
Today, the Tatlin Tower model can be found in the following locations:
- The Tretyakov Gallery in Moscow;
- The exhibition hall of the Savitsky School of Art in Penza (Russia);
- The Stockholm Museum of Art, Sweden;
- The Royal Academy in London: the model was built to 1/42nd scale in November 2011;
- The Centre Pompidou in Paris: The 13.8 feet (4.2 meters) high replica is housed in the Musée national d’art moderne. Made in 1979 for the show “Paris-Moscow, 1900-1930;”
- The main dining room of the University of Oxford.
Another contemporary residence of the Tatlin’s Tower model is the house named “Patriarch,” located in Moscow at 15 Ermolaevsky Lane. This model was created by the architect S. B. Tkachenko.
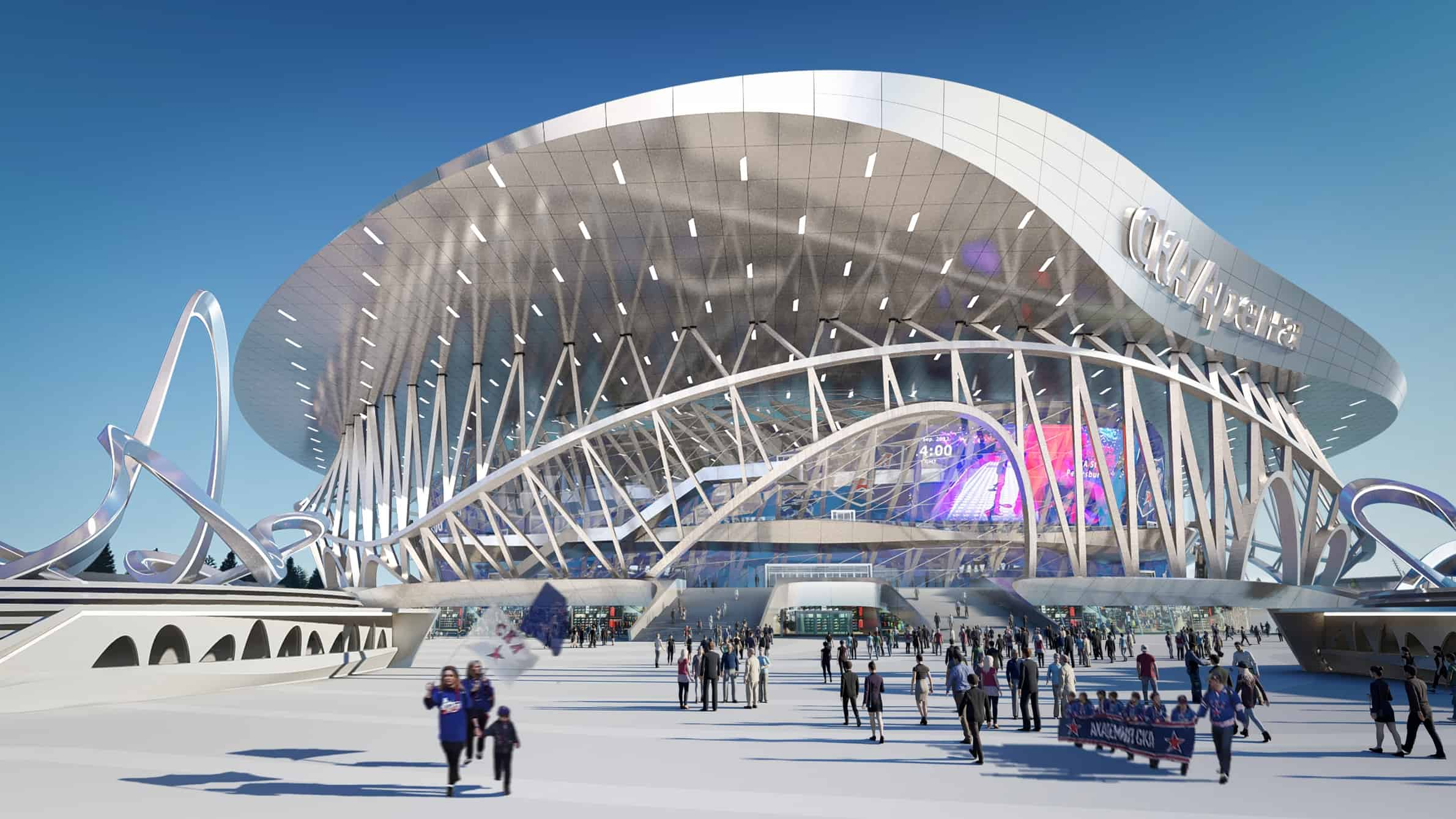
The Tatlin’s Tower also served as inspiration for the Austrian firm that won the design challenge to create the SCA Arena in St. Petersburg.
Bibliography
- The Great Utopia: The Russian and Soviet Avant-Garde, 1915-1932 by Solomon R. Guggenheim Museum, Amazon.
- (PDF) Tatlin’s Tower: Monument to Revolution by Norbert Lynto: Reviews by Stephen Bury – Academia.edu
- Art and Literature Under the Bolsheviks: The crisis of renewal 1917-1924 – Brandon Taylor – Google Books
- Tatlin, Thames & Hudson, 1988, London, AbeBooks.



