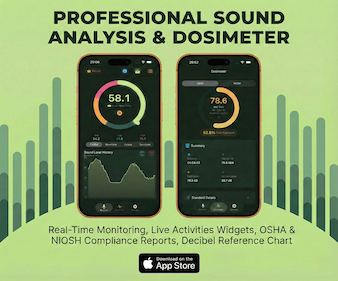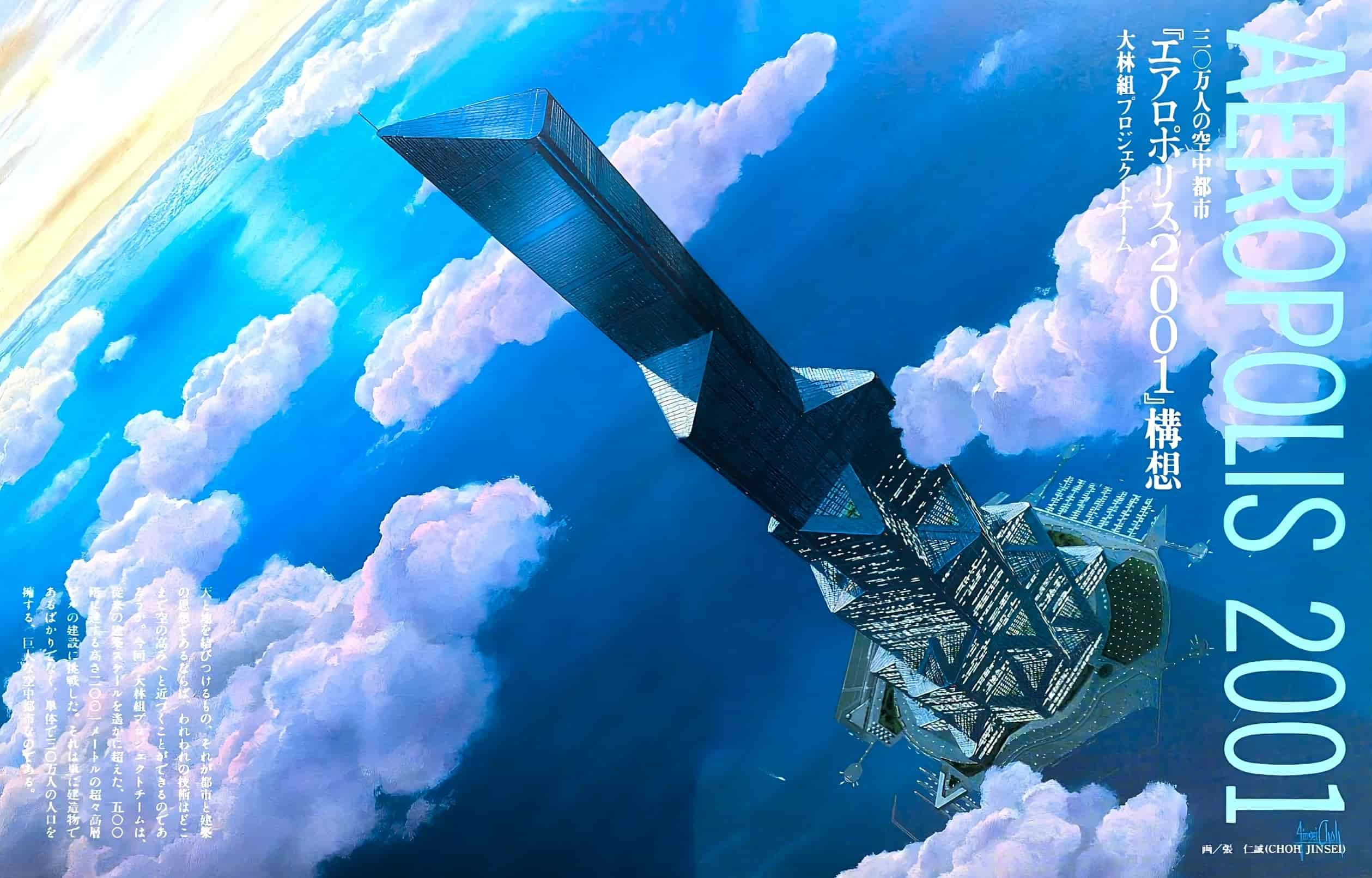The Sky Mile Tower at a Glance
What is the Sky Mile Tower?
The Sky Mile Tower is a 1-mile (5,577 feet or 1,700 meters) high, extremely tall skyscraper that is planned to be built on the water of Tokyo Bay in 2045.
Will the Sky Mile Tower be built?
According to Kohn Pedersen Fox Assoc. and Leslie E. Robertson Assoc., the Sky Mile Tower is scheduled to be completed in the year 2045.
Are there taller visionary buildings than the Sky Mile Tower?
Yes, the Shimizu Mega-City Pyramid is 6,575 feet (2,004 m) tall, and the X-Seed 4000 is 13,100 feet (4,000 m) tall, while the Tokyo Tower of Babel is 33,000 feet (10,000 m) tall; it is the tallest structure ever proposed.
What will be the tallest building in 2045?
If built as planned, the Sky Mile Tower will be the tallest building in the world in 2045. It will be more than two times taller than the Burj Khalifa.
The Sky Mile Tower is a 1-mile (5,577 feet or 1,700 meters) high, extremely tall skyscraper that is planned to be built on the water of Tokyo Bay in 2045. It is more than two times taller than the tallest building in the world, the Burj Khalifa (2,716 ft; 828 m). This huge building is part of the Next Tokyo project, which shows a thriving city that can adapt to climate change. The Sky Mile Tower has 421 floors and accommodates 55,000 people, with a floor area of around 4.5 million feet (1.4 million m). The Sky Mile Tower is a central piece of “Next Tokyo 2045,” with an archipelago of reclaimed land that will serve over 500,000 people.
The Purpose of the Sky Mile Tower

The Sky Mile Tower, a visionary mega-skyscraper built on water, transforms the less-efficient horizontal growth of urban life into a more land-efficient vertical growth.
For more than 50 years, architects in Tokyo have dreamed of a huge structure connecting the coastlines of Tokyo Bay. This is because the city’s population is growing quickly and there isn’t enough land for everyone. The Sky Mile Tower was designed by the associates of Kohn Pedersen Fox and Leslie E. Robertson.
They are the same associates behind the “Next Tokyo 2045” project. The project consists of an 8.7-mile (14-km)-long linear district with resilient infrastructure and an archipelago of reclaimed land where the Sky Mile Tower is the heart of it.
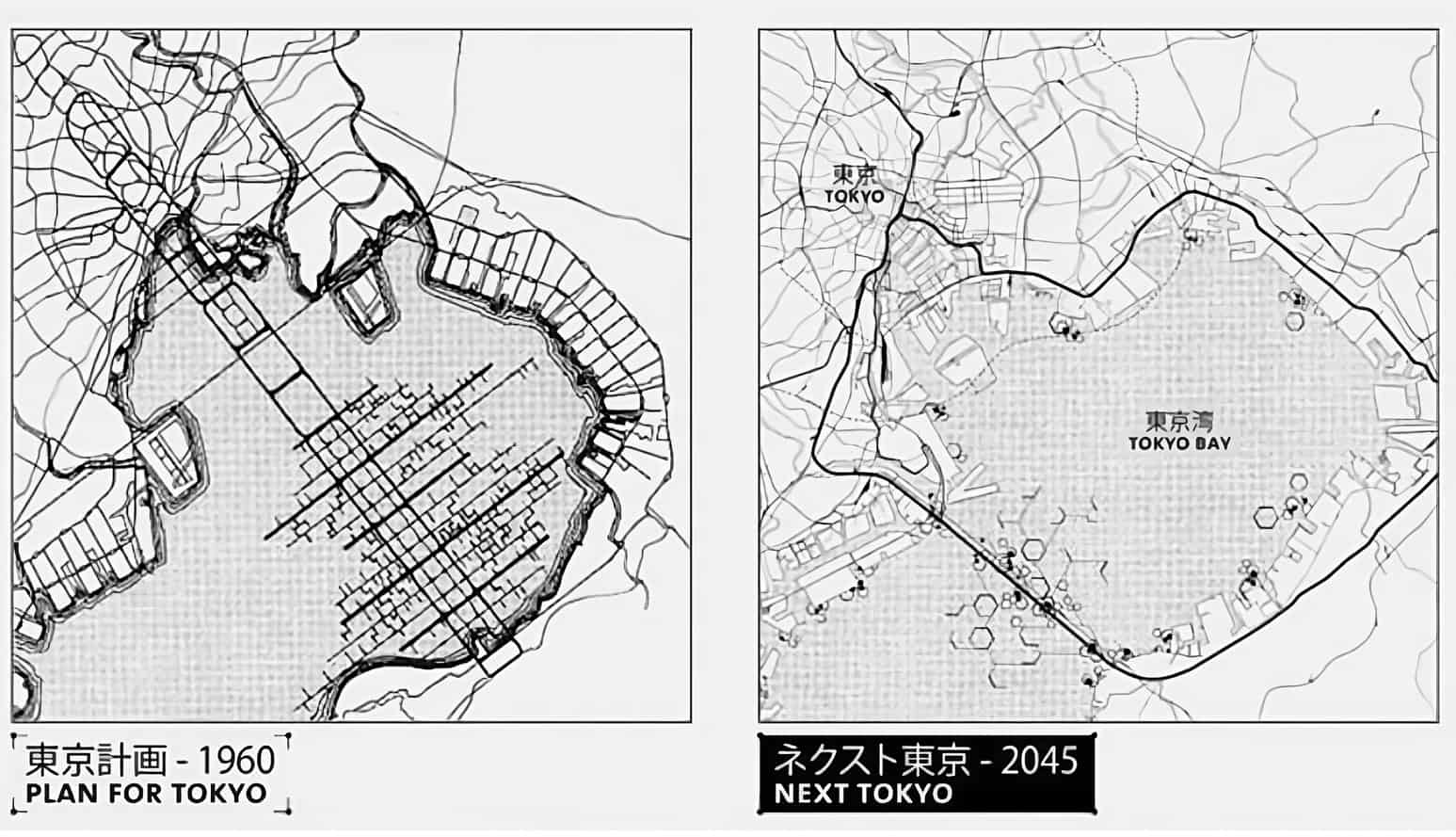
The architects and engineers are optimistic about the future of Tokyo metropolis. Because Next Tokyo 2045 aims to safeguard Tokyo Bay from natural disasters and manmade threats like increasing sea levels and typhoons. Along with the 5,580-foot-tall Sky Mile Tower, there will be recreational open areas in this transit water district.
The Sky Mile Tower is a remarkable piece of architecture that will make coastal megacities more resistant to environmental risks and urban growth. As more and more people move to cities, especially those near large bodies of water, this will become more important. Building this supertall structure can completely alter the cityscape and make it more flexible to environmental changes.
The Sky Mile Tower’s Design Features
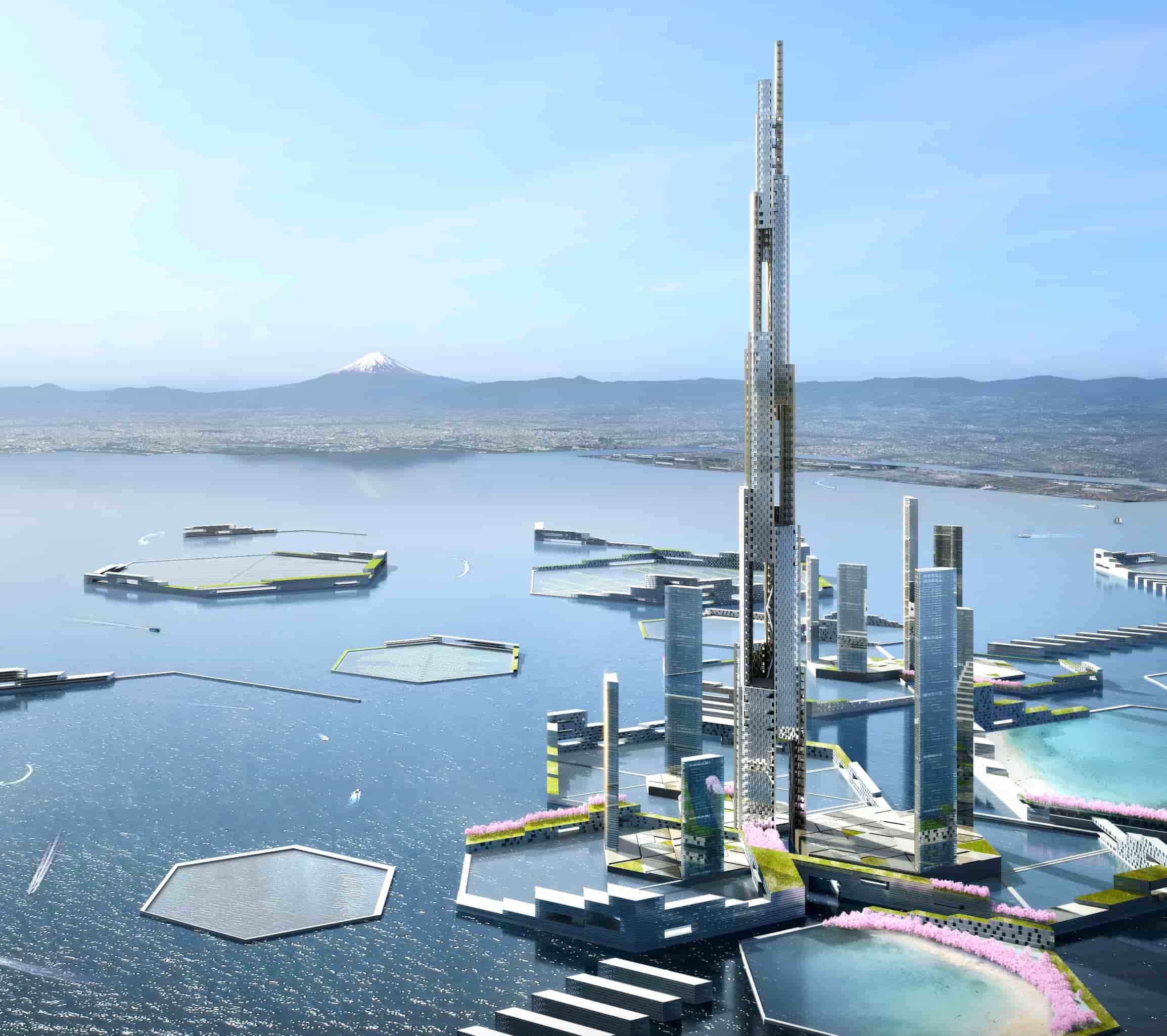
The Next Tokyo forms a protective line across Tokyo Bay, enclosing the Sky Mile Tower to keep it safe from harm as it rises from the open sea. Along the water district, a series of hexagonal rings of infrastructure with widths between 150 and 5,000 feet (500 and 1,500 meters) will be set up to reduce the effects of waves without getting in the way of navigation.
This new symbolic mega-tall structure, known as the Sky Mile Tower, represents a significant technological advancement in architectural design. Sustainable, effective, dependable, sturdy, and secure are some of the goals of its design.
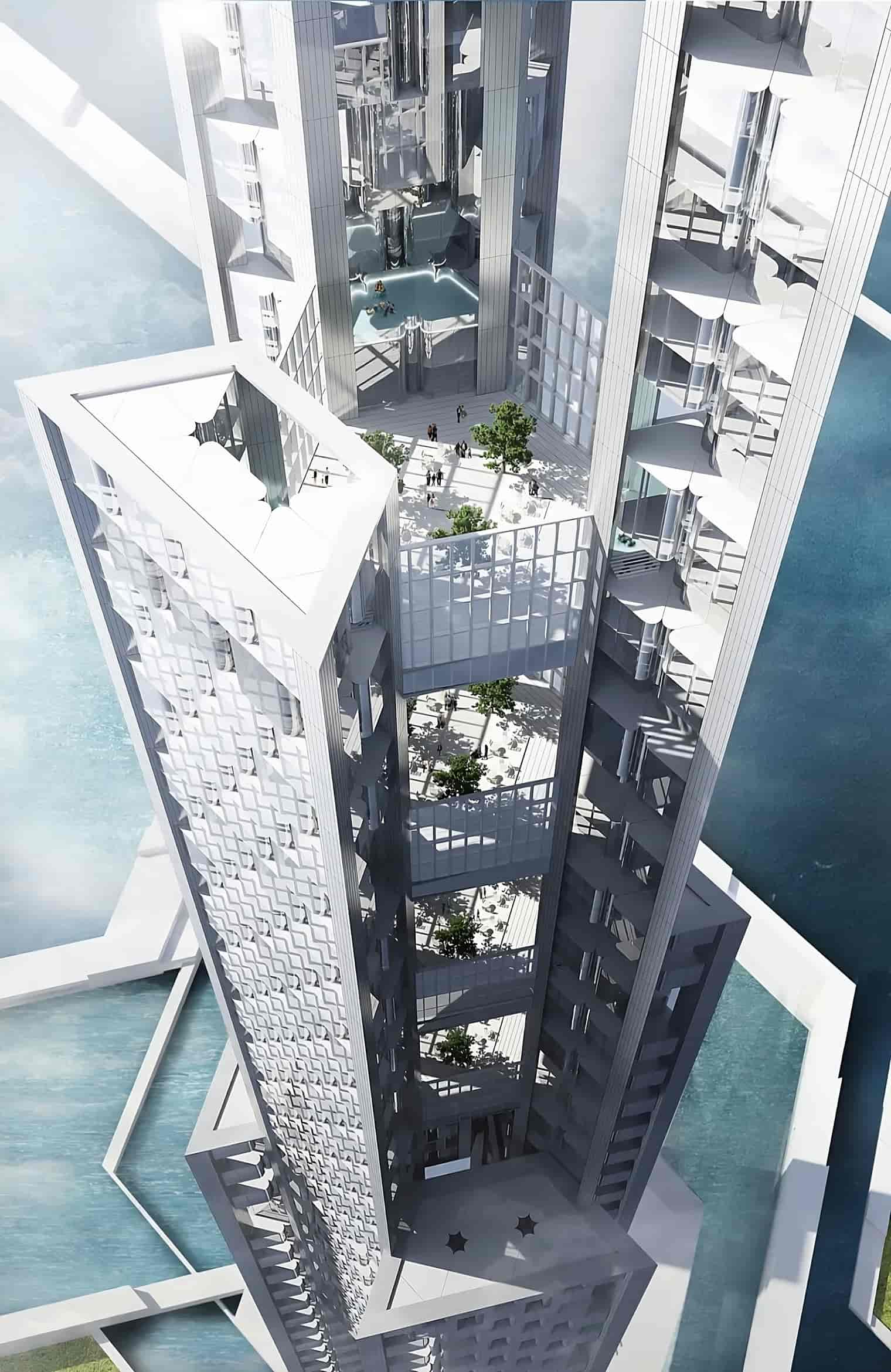
There will be 55,000 people who live in the skyscraper’s several residential communities, which are linked by a series of sky lobbies on different floors and have common facilities including stores, restaurants, hotels, fitness centers, libraries, and even medical clinics. Inside the tall structure, elevated open-air spaces are specifically positioned in pockets with lower wind speeds.
The Sky Mile Tower has a hexagonal base and is made up of several interconnected sets of three building legs. At each level, one pair of building legs overlaps with another set that has been rotated. This repeats all the way to the top of the structure. Each set of legs consists of anything from 60 to 90 stories.
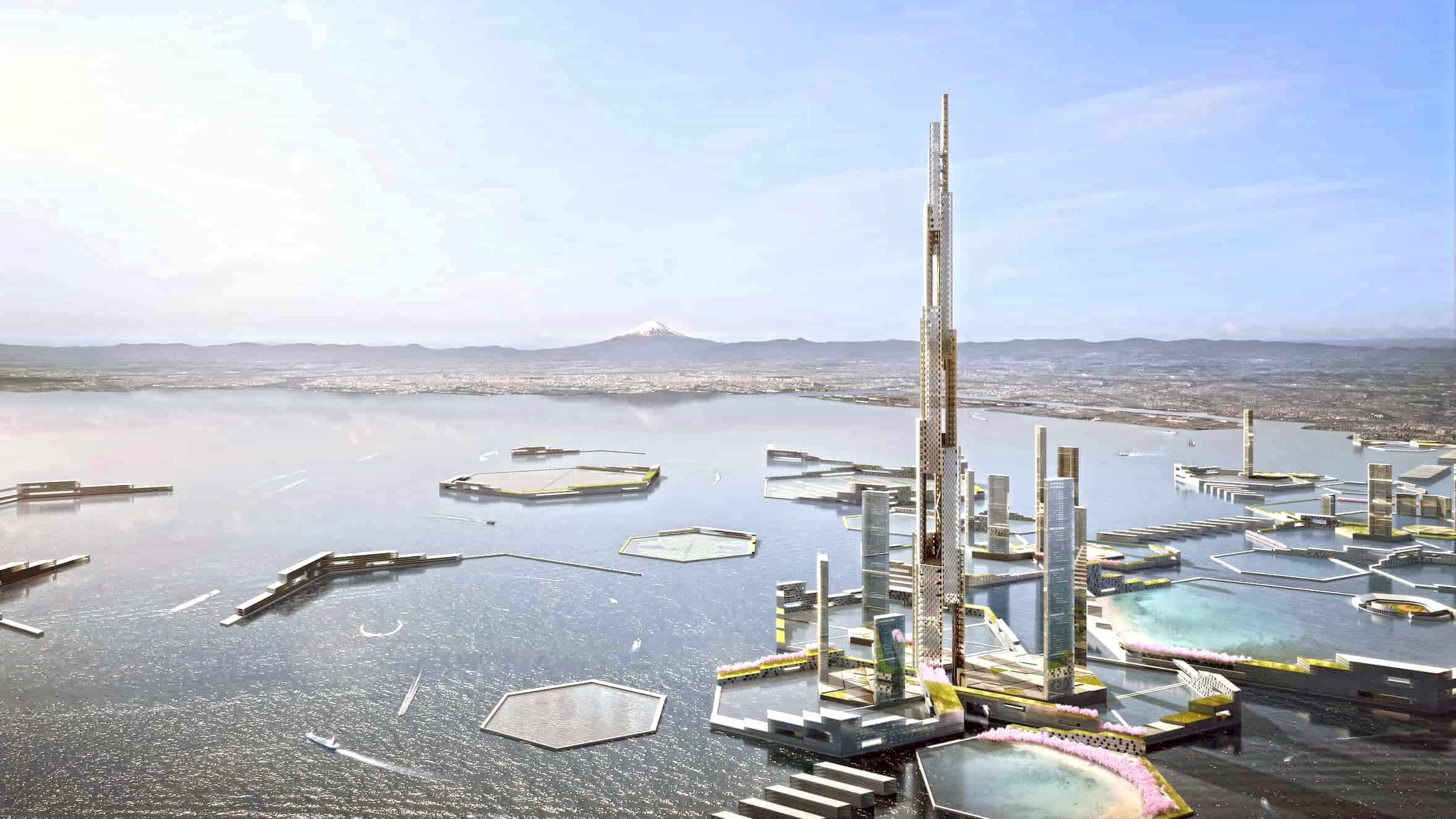
The overlaps occur every 1,050 ft (320 m) to provide room for the sky lobbies. When this happens, each of the six building legs connects at a full floor level. In the event that an elevator, stairwell, or other life-support system fails in the building, these shared levels will be used as transfer points.
The wind threat

Even in highly seismic locations, the design requirements for wind in a mega-tall structure like this outweigh those for earthquakes. Because the vertical weights on the floors are outweighed by the lateral forces exerted by the wind.
Any tower at this height is likely to have long periods of shaking, which the wind can easily start. The Sky Mile Tower solves this problem with a number of strategically placed openings that enable air to flow through.
The Sky Mile Tower’s tapered shape and vertical slots provide significant aerodynamic benefits. The slots disrupt the wind in an efficient manner by enabling its flow through the structure, making the tower highly resilient.
Moreover, the concrete floor is held up by tiny columns around the building’s perimeter. These columns are placed at intervals of either 30 or 40 stories and are supported by belt trusses. Belt trusses are used to transmit column loads to shear walls made of concrete.
Transportation in the Sky Mile Tower

Residents of Sky Mile Tower will have access to regional rail lines and the brand new “Hyperloop” or Maglev (vacuum-tube transport) system through tunnels connecting the two coastlines of Tokyo Bay. Located about 2.5 miles (4 km) offshore, the Sky Mile Tower will be specifically served by the main station of this water district, called Next Tokyo.
Moving 55,000 people through a structure with a slanted, tapering shape is no easy feat. The Sky Mile Tower uses the MULTI magnetic levitation elevator to overcome this difficulty.
Like Maglev, this elevator system does not use ropes to move the cabins. Instead, magnetic fields along rails move the cabins. In the Sky Mile Tower, the MULTI system links together five different residential areas and four different sky lobbies. Every residential area has its own set of elevator shafts.
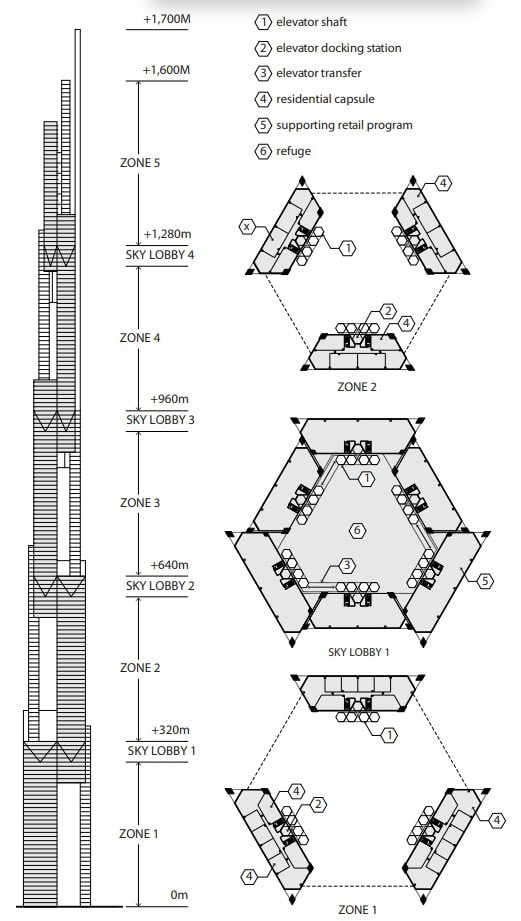
The cabins will make a continuous loop by switching directions at the top and bottom of each building leg, moving horizontally to an adjacent shaft. The shuttle elevators also offer direct service between the building entrance and the sky lobbies, and their routes span numerous residential zones as well.
Parallel to the local cabin shafts, these shuttles cut through the building’s support columns. After making a horizontal transfer at the interlocking zone, they line up with the next building’s leg and vertical shaft to enter the subsequent sky lobby.
How Will the Sky Mile Tower Generate Its Own Energy?
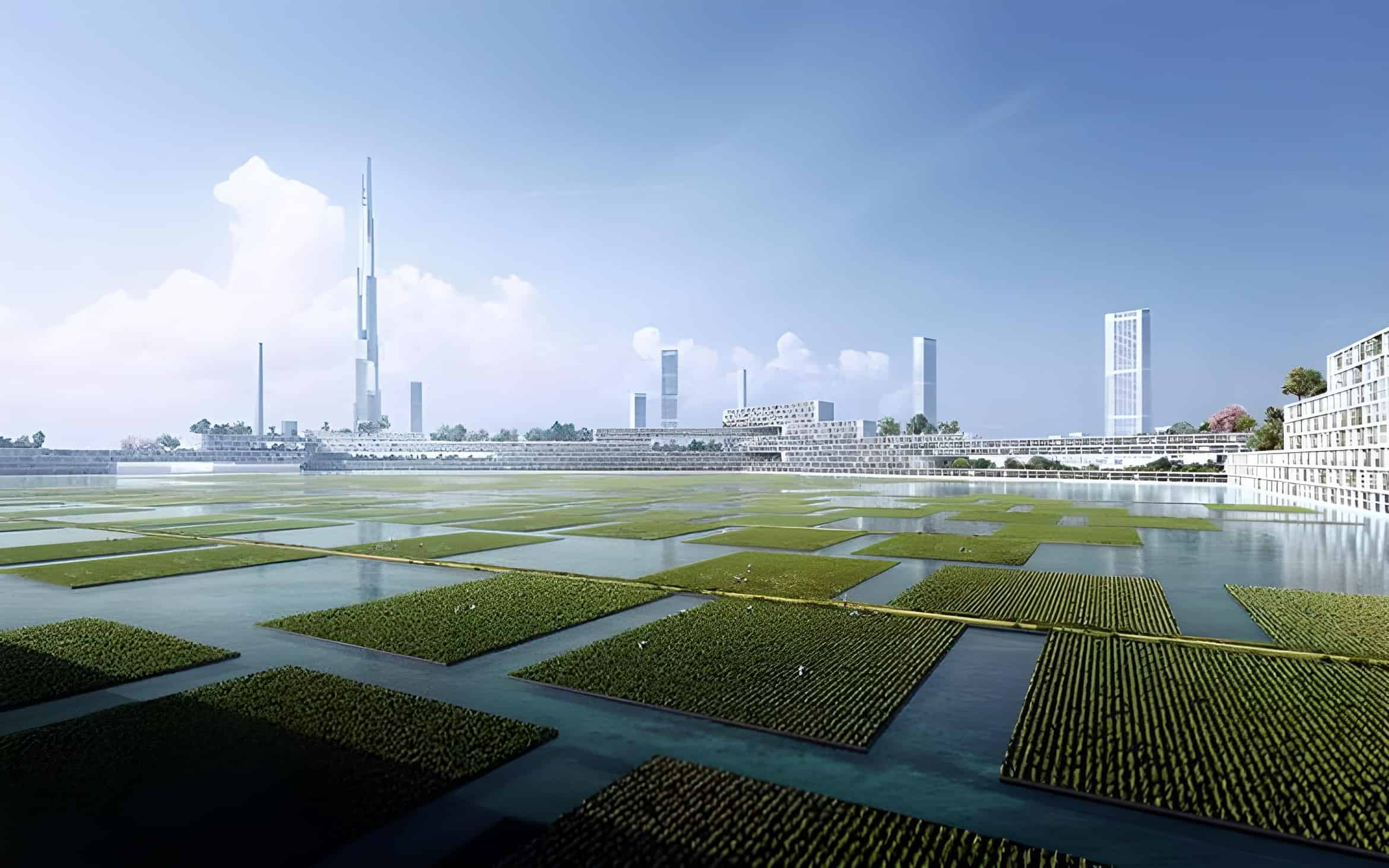
One of these ways is to use photovoltaic cells to get energy from the sun. Another is to put microturbines on the top levels of the tower to get energy from the wind. Among the several methods that will power the Sky Mile Tower, there is also one that will harvest kinetic energy from trains passing through the harbor.
The area surrounding the megatower will be home to various sizes of urban farming. The large infrastructure rings around the Sky Mile Tower will gather salty bay water to cultivate algae. This will be utilized as a clean and efficient fuel source.
As amenities, there will be community gardens and rooftop farms, and large-scale farming will be built into the main front of the Sky Mile Tower.
Using different sizes of locally grown crops in the Sky Mile Tower will make food supplies more reliable. This method will make it much less likely that food will be lost or destroyed because of the weather, and it will also take less energy to store food.
Pumping Water, and Heating the Residences
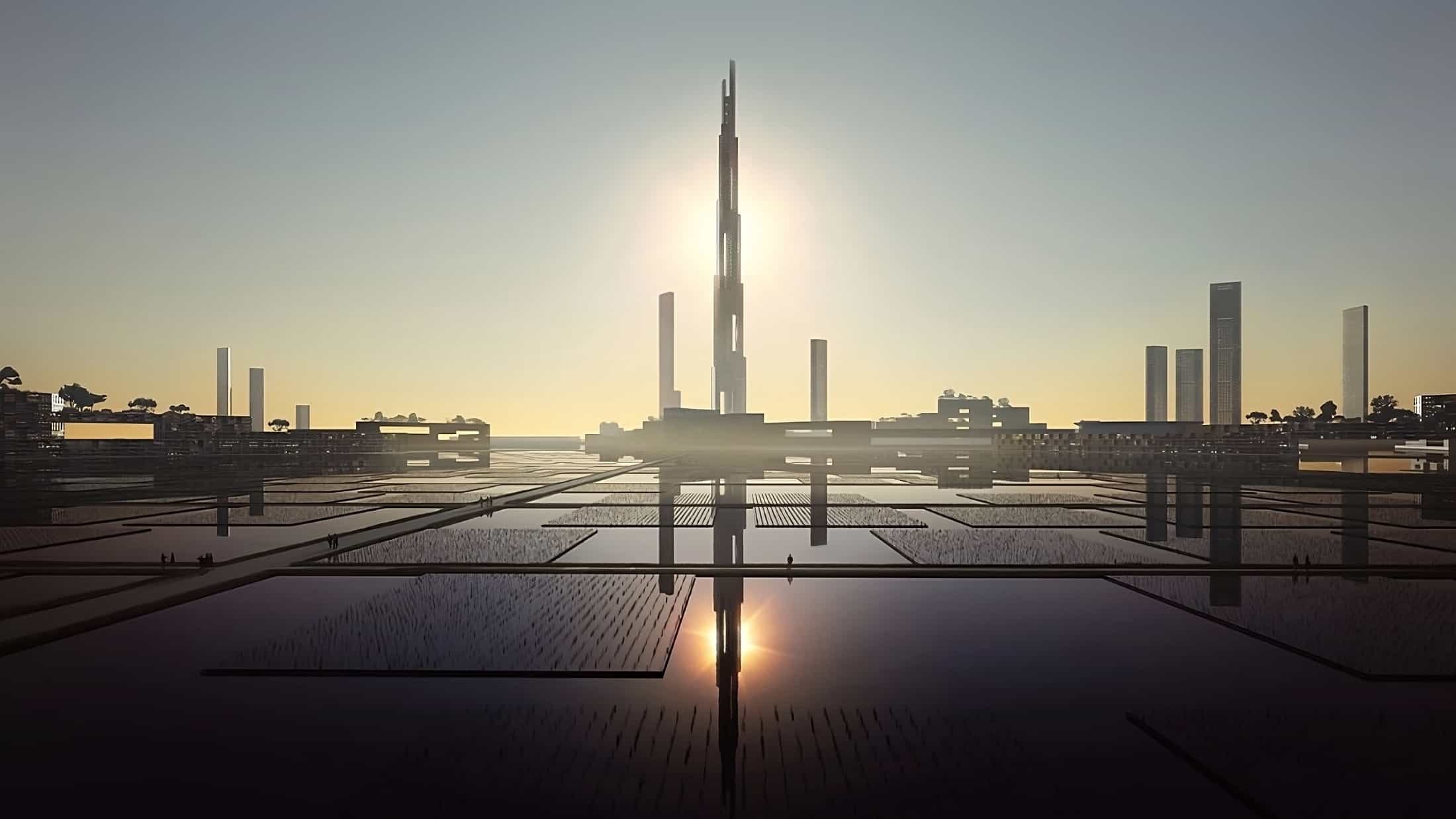
The Sky Mile Tower can house a huge number of people while leaving a little footprint on the natural world. The cooling and water demands are met in part by the tower’s use of atmospheric conditions at higher altitudes. A facade that moves around the legs of the tower increases the surface area and makes it possible to get water from the clouds instead of pumping it from the ground.
In the Sky Mile Tower, there won’t be any need to pump water from the ground to the top floors since it will be collected, filtered, and stored centrally at different levels throughout the tower and then distributed by gravity. Also, the colder air around the upper floors of the tower will be used to help cool down the floors below.
Blackwater recycling techniques, such as mechanical and biofiltration processes, are used in this mega tower in conjunction with cloud harvesting and rainfall collection systems to ensure that no outside supply of drinkable water is required.
The communities inside the Sky Mile Tower are linked to one another in an intelligent way that allows for the effective transfer of waste heat. In addition to improving energy efficiency, this so-called “thermal micro-grid” technology will be used as a backup source of electricity in case of blackouts.
The organic waste is then taken care of with an on-site anaerobic digester. This reduces the amount of trash that ends up in landfills, increases the amount of natural gas that can be produced, and recycles valuable materials at the same time. This gas then fuels the CCHP (“combined cooling, heat, and power”) facilities, which produce both heat and cold water from electricity.
The Cost of Building the Sky Mile Tower
Sky Mile Tower’s official construction cost remains a mystery. Nonetheless, it is one of the more affordable visionary endeavors. For instance, it is estimated that roughly $600 billion will be needed to construct the Shimizu Mega-City Pyramid, which is 6,600 feet tall. Comparatively, the X-Seed 4000 costs $1.3 trillion and the Ultima Tower costs $210 billion, while the Tokyo Tower of Babel, the tallest proposed structure, would set any government back $25 trillion. In that case, the Sky Mile Tower should cost at least $100 billion to build.
Tokyo Bay now covers nearly 500 square miles (1,300 square kilometers) of water. But there is around 96 square miles (250 sq km) of reclaimed ground along its shoreline, with a population of over 500,000. The Next Tokyo district occupies around 4.8 square miles (12.5 sq m) of area, and the real usable land area is actually 1.2 square miles (3.13 sq m) in size.
References
- [ES] Sky Mile Tower: the 1.7km Japanese skyscraper – Forbes
- This Is What Tokyo Will Look Like in 2045—Including Its Mile-High Skyscraper – Architectural Digest
- Dizzying Heights: A mile-high skyscraper – CNN Style





