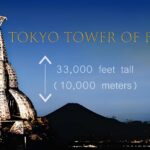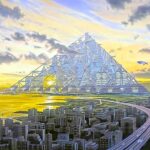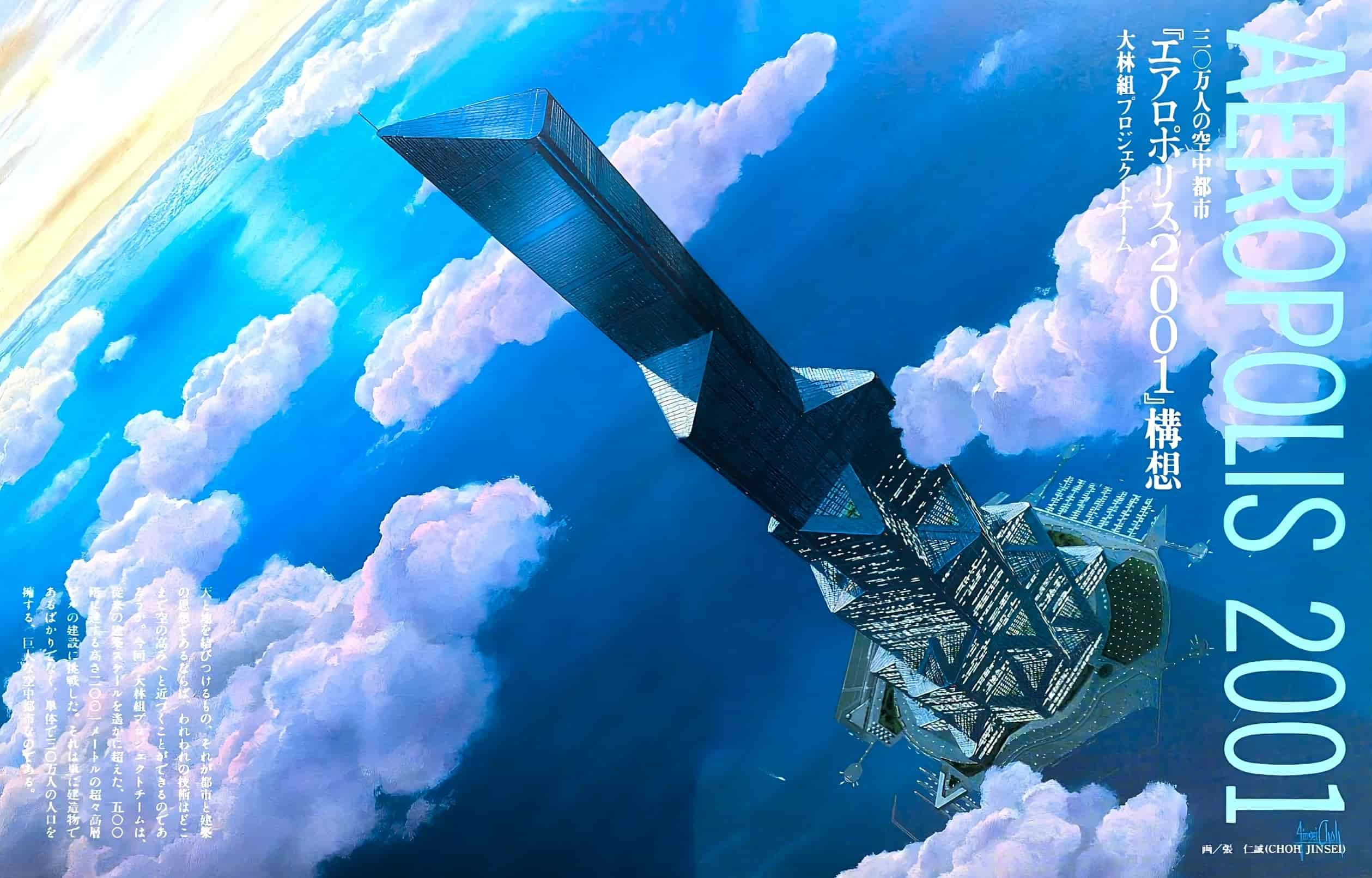The Ultima Tower is a 2-mile-tall, 1-mile-wide structure planned to be built to protect the environment from excessive human development. The Ultima Tower is the tallest building ever planned for the United States. It is around 11,000 feet (3,353 meters) tall. With $210 billion to construct, the tower is a visionary skyscraper project that has been envisioned to be placed in San Francisco Bay, California. Designed by Eugene Tsui, the tower is almost two times taller than the Grand Canyon (5,429 ft or 1,655 m). It is also four times taller than the tallest building in the world, the Burj Khalifa (2,716 ft or 828 m). The Ultima Tower has 500 floors. Its tensile, trumpet-bell-shaped construction is both sturdy and aerodynamic, making it often the ideal choice for extremely tall buildings.
The Purpose of the Ultima Tower

The world population is growing at an average rate of 1% as of 2023. If present trends continue, human settlements will blanket most of Earth’s surface within the next century. But this overpopulation problem might be alleviated with the help of brilliant (and insane) projects. Just like this “termite colony” that would tower over two miles high. The Ultima Tower was conceived as a means to alleviate the effects of overpopulation. This mega building provides a self-sustaining environment for its occupants.
The Ultima Tower serves a purpose similar to that of other visionary tall megastructures planned in recent decades. This conceptual “hyperbuilding” proposes verticalizing already densely inhabited cities. The goal is to improve San Francisco’s (or any other city’s) metropolitan landscape by rearranging its flat, disorganized buildings. The massive tower houses the administrative, commercial, and recreational functions of the city.
For the benefit of future generations, urban planners are attempting to find a remedy to the heat island effect of crowded cities. This phenomenon is caused by warmer urban areas and other environmental problems. Congestion and other access problems caused by cars are also included in this.
The Ultima Tower’s Unique Design

The boundary between brilliance and insanity has often been blurry throughout history. In 1991, American architect Eugene Tsui created plans for an ultra-high skyscraper called Ultima Tower that could house 1,000,000 people. Its base is nearly 7,000 feet broad, which is huge enough to envelop San Francisco’s entire financial district or the whole state of Connecticut.
The Ultima Tower could be a man-made structure, but the shape of the megabuilding is actually inspired by African termite nests. It is the most effective shape for removing weight from the top to the bottom.
The logarithmic design, conical form, broad base, and narrowing upper portions of the Ultima Tower make it as robust as any other hyperstructure when it comes to tornadoes or earthquakes. The overall tension of the building is dispersed evenly throughout its exterior. This is accomplished using a system of cross-connected double-helix cables. Structural glass is used for the outer walls to evenly distribute any external forces.
How Does the Ultima Tower Work?
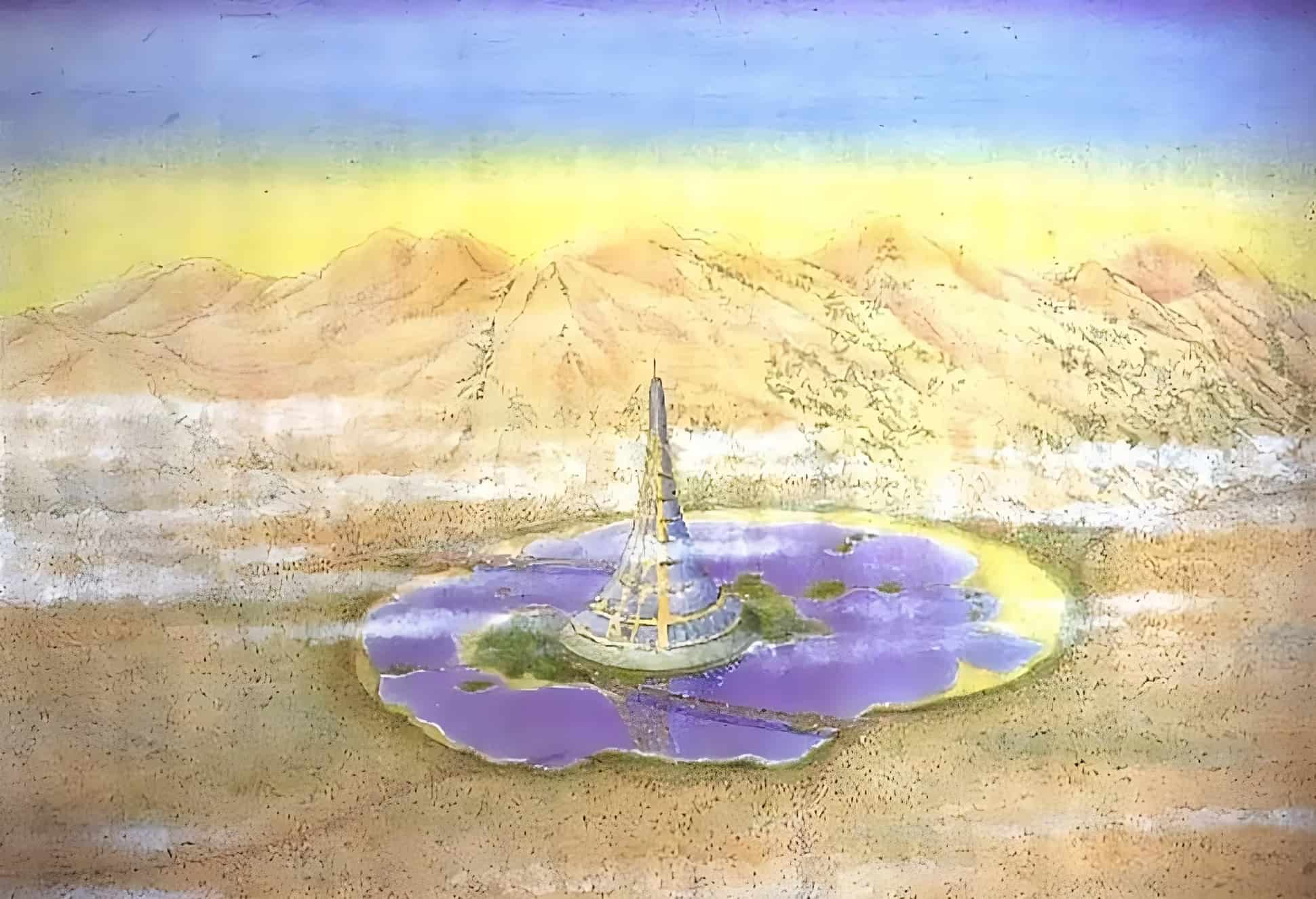
Because of its emphasis on preserving biodiversity, the Ultima Tower is an arcology project rather than an architecture project. It was formerly known as “The Two-Mile High Tower.” With all of its features, it would probably take at least 20 to 30 years to build the Ultima Tower.
The Ultima Tower provides a self-sustaining mini ecosystem for its 1,000,000 inhabitants. The tower utilizes the pressure differential between its highest and lowest points to generate electricity for all the floors. Photovoltaic panels and wind turbines span the entire 1.5 billion square feet of surface area. There are power sources that convert ambient thermal energy, wind turbines, photovoltaic solar cells, hydrogen gas power sources, and HVAC systems that don’t rely on moving parts. These are just a few of the unique aspects of this building.

The lower levels of the Ultima Tower are cooled by water flowing through one of the four biggest waterfalls in the world. When the cool air rises through the building, it creates a cooling effect throughout the floors. This is also how cooling works in termite nests. For this job, the tower needs to be situated in the middle of a vast lake, and lake water is pumped up and utilized to cool the floors and walls.
The vertical circulation system of trees served as inspiration for the Ultima Tower. The trees use capillary action to store and distribute water. They do this as a result of the different water pressure at lower levels. This same capillary motion is used to transport water upwards through the building. The whole structure was designed to be submerged in a vast lake, which served as a water storage facility.
Living Inside the Ultima Tower
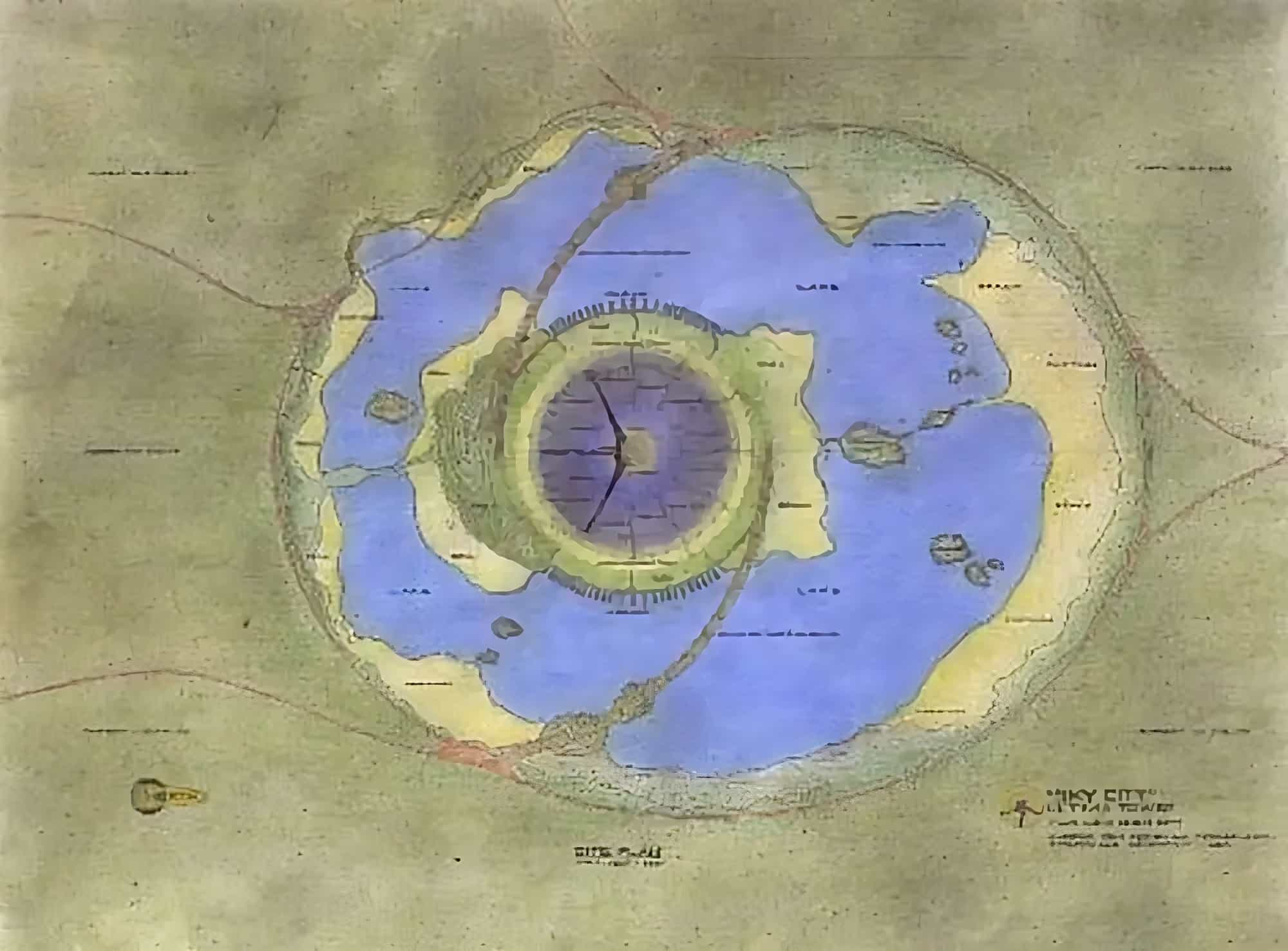
There are 120 levels in the Ultima Tower. Inside the facility, visitors are restricted to using only electric automobiles, propane and hydrogen gas vehicles, and bicycles. Large pools of water on each of the tower’s 120 levels act as fire barriers, sprinkler reservoirs, recycled water basins, and ecological and recreational spaces, all while providing a reserve of water for the structure. Each of the 120 levels serves different communities of people.
Each level has a “sky” that is between 100 and 160 feet (30 and 50 meters) in height. And this is complete with homes, public spaces, and businesses constructed on real soil. The buildings are located between lakes, streams, hills, and ravines. Composting toilets, natural water purification systems, and a plethora of aquatic and woodland species can all be found inside this tower.
There are 10 forests in the entire building. The vegetation is there to aid the occupants’ health on all levels: physical, mental, and spiritual. All residential areas are situated on the building’s outer and inner edges, where people get the most sunshine and panoramic views.

The smallest allowed residence is 100 square feet in size. Regardless of their size, half of all areas inside the houses had to be given up to vegetation. But the growing plants in the Ultima Tower are made practical with the use of exterior mirrors to redirect sunlight through the floors.
The tower’s elevators are powered by compressed air, and a trip from the base to the 500th floor at the top takes around 10 minutes. To facilitate travel between floors, a vertically stacked rail system is available to serve up to 30 floors at the same time. There are also 144 elevators at the periphery of the building.
On the lower, wider floors, people can take internal taxi cabs to go from one end of the building to the other. To ensure that taxi drivers are also residents of the Ultima Tower and can make a living in the complex, all the residents would provide financial support for the taxi drivers.
Cost of Building
At a height of 2 miles (3.2 km), constructing the Ultima Tower is projected to cost about $150 billion. But this cost estimation is from 2009. In 2023 dollars, this cost would be around a whopping $210 billion. For comparison, the world’s second-tallest building ever designed, the X-Seed 4000, costs $1.3 trillion, while the tallest building ever planned, the Tokyo Tower of Babel, costs $25 trillion. The Ultima Tower is the third-tallest building ever designed in history.
Dimensions of the Ultima Tower
With a 6,000-foot (1,828-meter) long base length, the structure has the form of a funnel with excellent aerodynamic efficiency. At its base, it covers an area of 1.5 billion square feet (140,000,000 m2 or 140 km2).
Without the antenna spire, the height of the Ultima Tower is 10,558 feet (3,218 meters). And it reaches 11,000 feet (3,353 meters) when the antenna is included.
| Location | San Francisco |
| Date | 1991 |
| Cost | $210,000,000,000 |
| Population | 1,000,000 |
| Exterior surface area | 150,000,000 ft2 (14,000,000 m2) |
| Enclosed volume | 53,000,000,000 ft3 (1,500,000,000 m3) |
| Square footage | 1,500,000,000 ft2 (140,000,000 m2) |
| Total enclosed acreage | 39,000 acres (15,800 ha) |
| Elevator speed | 20 feet per second (13 mph / 21 kmh) 9 minutes and 40 seconds to reach the top floor |
| Total Square Feet | 5,000,000 ft2 (14,000,000 m2) |
Will the Ultima Tower Ever Be Constructed?
Although the concept of hyper skyscrapers is still more of a pipe dream than a feasible plan, the architect Eugene Tsui came up with the concept for the Ultima Tower while researching the dense urban environment of San Francisco.
Considering the scale of the project, it would probably take at least 20 years to finish the construction of the Ultima Tower. The same estimation is 30 years for the 13,000-foot-tall X-Seed 4000 and at least 100 years for the Tokyo Tower of Babel (33,000 feet).
While Eugene Tsui did build several noteworthy buildings throughout his career, none were similar to the Ultima Tower. The Ultima Tower probably won’t get built in the next 100 years.
In addition to designing the Ultima Tower, Eugene Tsui also built his own home with eco-friendly principles in mind. It was the “immortal” micro-animal “Tardigrade” that served as inspiration for him to design his own house in San Francisco.







