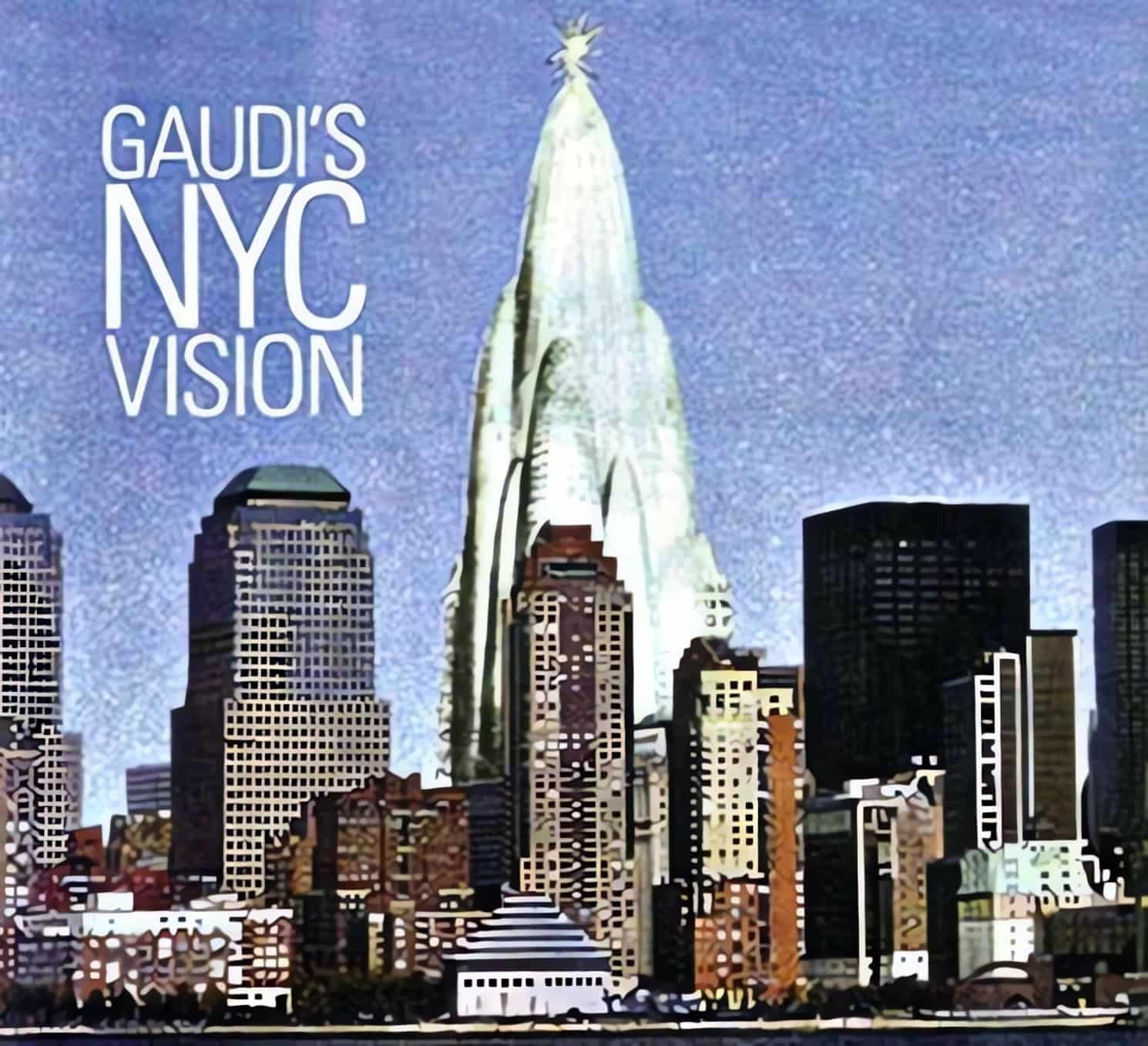The Hotel Attraction was an 1180-foot (360 m) tall, magnificent hotel skyscraper planned to be built in the Manhattan neighborhood of New York City in 1908. Antoni Gaudi, a famous Spanish architect, was rumored to have planned to construct the Hotel Attraction but the megastructure was never built. The Hotel Attraction (Hotel Atracción) was even proposed to replace the Twin Towers at Ground Zero of Manhattan in 2003. It is one of the uncompleted visionary buildings, similar to the Tokyo Tower of Babel or the X-Seed 4000. If built, it would still be the tallest hotel in the world.
History of the Hotel Attraction
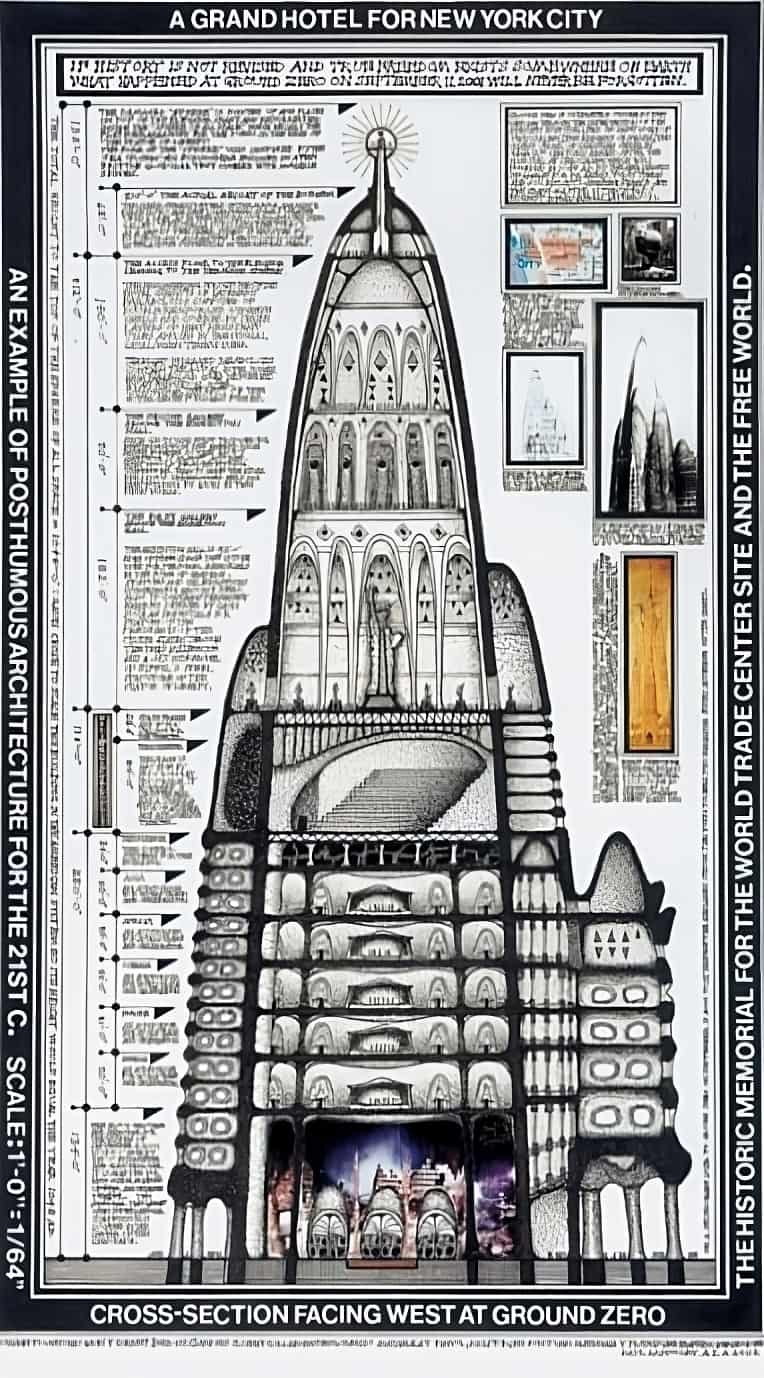
In 1908, two unnamed American businesspeople who were in Barcelona are said to have commissioned Gaudi to build a tall hotel. He envisioned an 1180-foot (360-meter) tall structure (the highest in New York at the time), which is around the size of the Empire State Building. The building’s central body was higher than the laterals. The design employed a paraboloid shape with a star at its roof and eight peripheral bodies that housed museums, art galleries, and auditoriums with shapes similar to the Casa Milà in Spain.
Gaudi planned for the Hotel Attraction’s interior to feature five interconnected halls, each measuring 46 feet (14 meters) in height and bearing the name of one of the five continents in the world. The 33-foot (10-m) tall Statue of Liberty would have been housed in the 410-foot (125-m) tall Homage to America chamber, which would have been almost a third of the Hotel Attraction’s overall height.
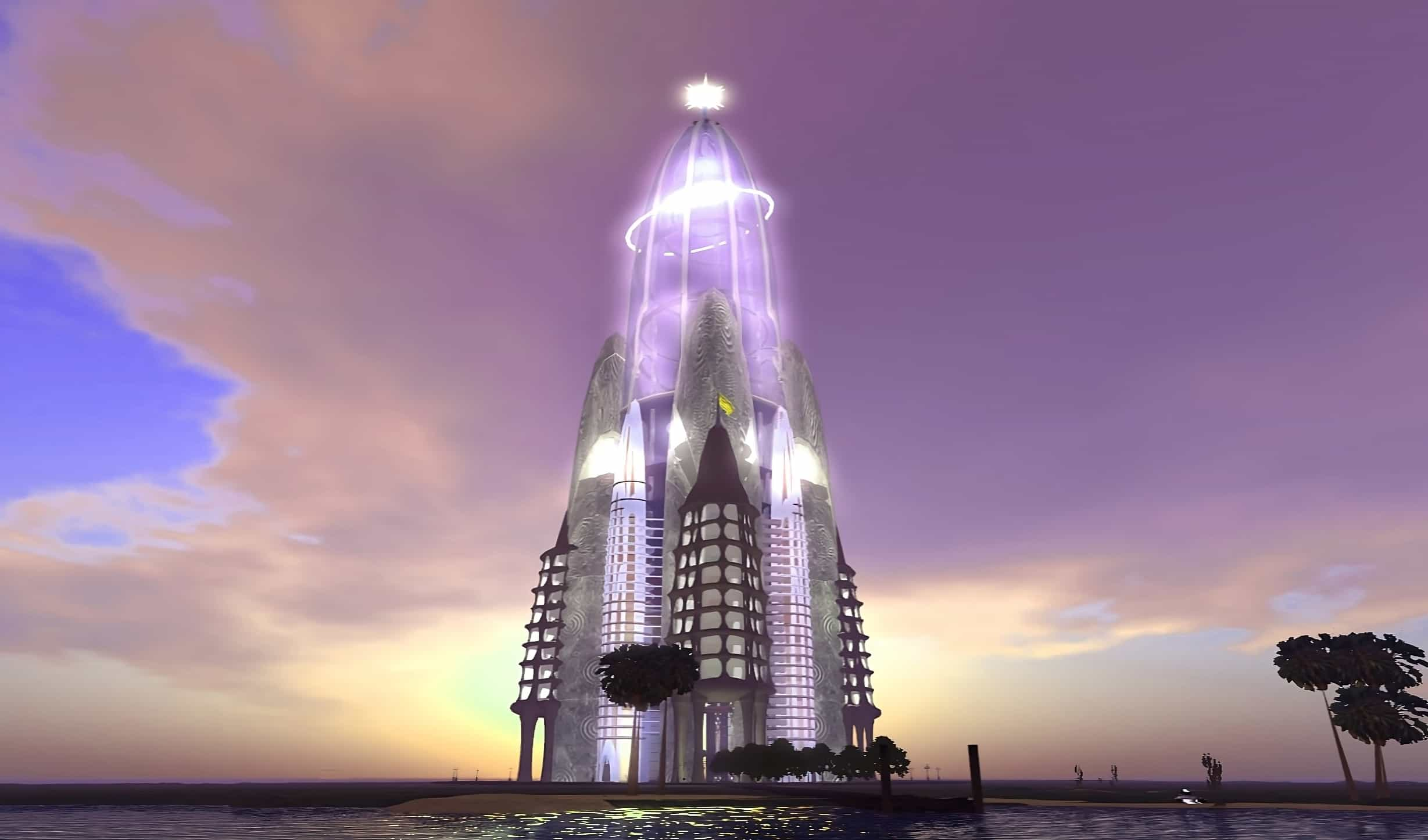
The Hotel Attraction project was secret until 1956 when it was revealed by the sculptor and Gaudi’s associate Joan Matamala, who worked as a young man in the Sagrada Familia studio and created the renowned sculpture of Gaudi in 1926. Along with the description of the Hotel Attraction, he included several sketches allegedly made by Gaudi and others that he himself had reproduced according to the suggestions of his teacher in a narrative titled When the new continent called Gaudí (1908–1911). Eventually, in 1960, he released a book named “Gaudí. My itinerary with the architect.
Why Was the Hotel Attraction Never Completed?
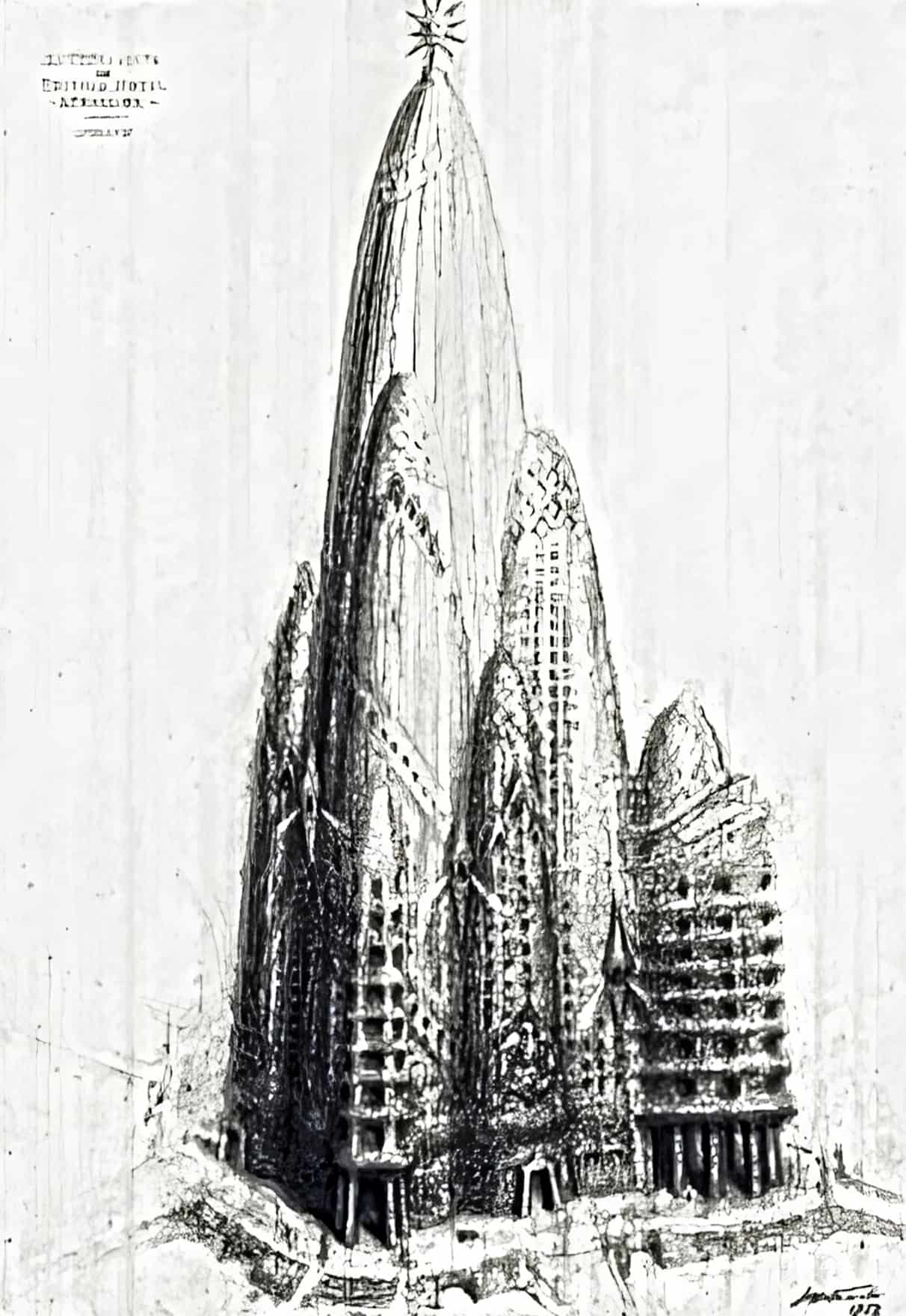
The Hotel Attraction project was never carried out. Perhaps this was because of the sheer magnitude of Gaudi’s creation. The construction of the Hotel Attraction would have required a sizable financial commitment. The estimated construction time was 7 or 8 years.
Another possible reason was the architect’s own dearth of time when he was trying to pursue multiple projects at once. At the time, he was working on the Sagrada Familia, Casa Milà, Park Güell, the Crypt of Colonia Güell, and the refurbishment of the Cathedral of Mallorca. All of the buildings have been completed.
In order to build the Hotel Attraction, Antoni Gaudi would have needed to make frequent trips to New York to oversee the construction. And the architect’s health was already in bad shape before he spent the entirety of 1911 in Malta recovering from a fever.
The Hotel Attraction to Replace the Twin Towers
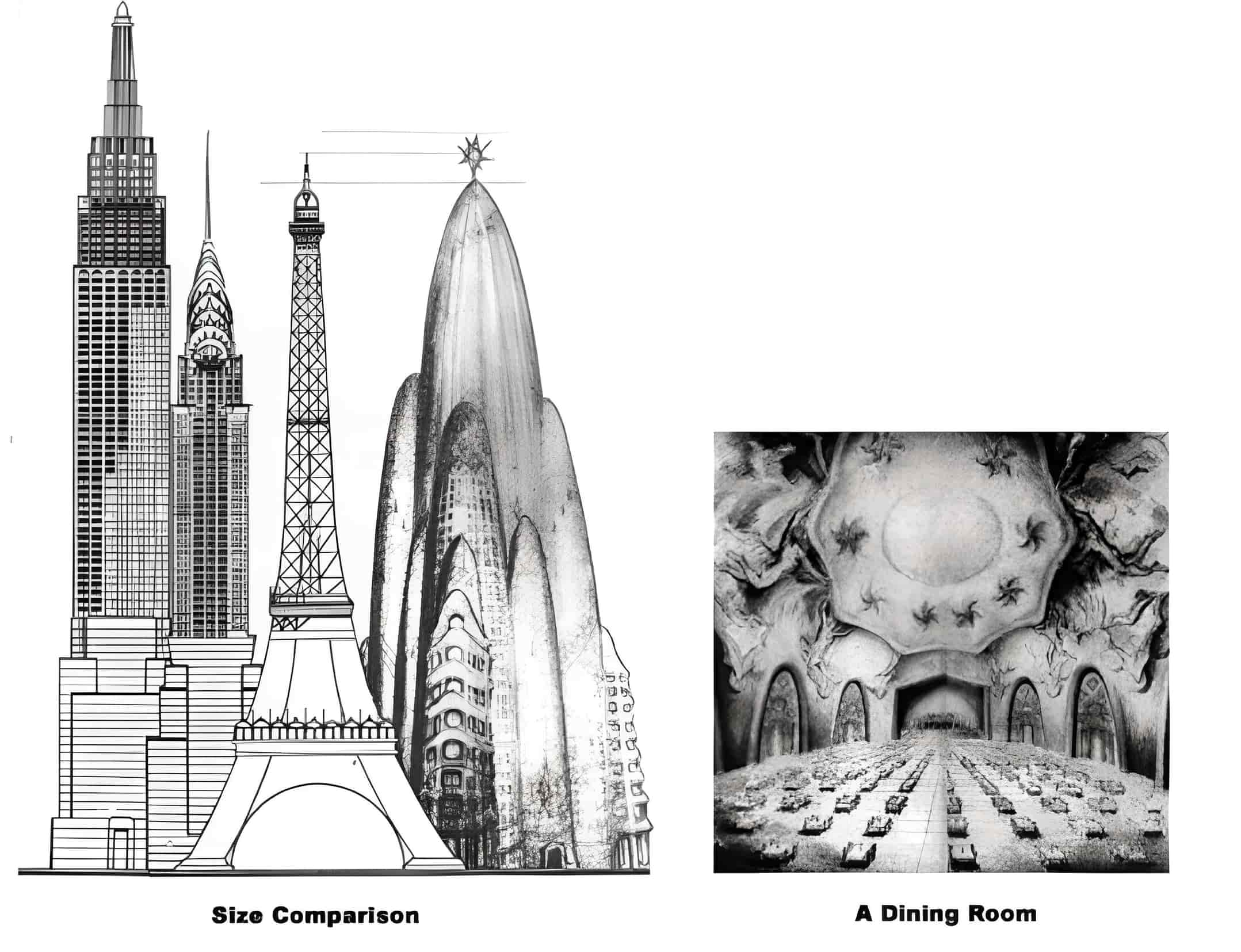
On January 23, 2003, the Royal Gaud Chair proposed the Hotel Attraction to replace the destroyed Twin Towers. This was in charge of reconstructing the so-called Ground Zero of the Twin Towers in Manhattan following the September 11, 2001 assault. But the proposal was rejected.
A sample of the project and one of Gaudi’s drawings appeared in the New York Times on January 16, a week before the exhibition at the City University of New York. In the same week, a color-illustrated story appeared in The New Yorker, in its Above and Beyond section. The presentation of the Hotel Attraction was witnessed by foreign media. And the project was reported on January 23 in The London Times and The Ottawa Citizen.
The presentation was also broadcast on Spanish television channels as well as on international channels via Reuters TV and national state television networks in Russia and France.
The Features of the Hotel Attraction
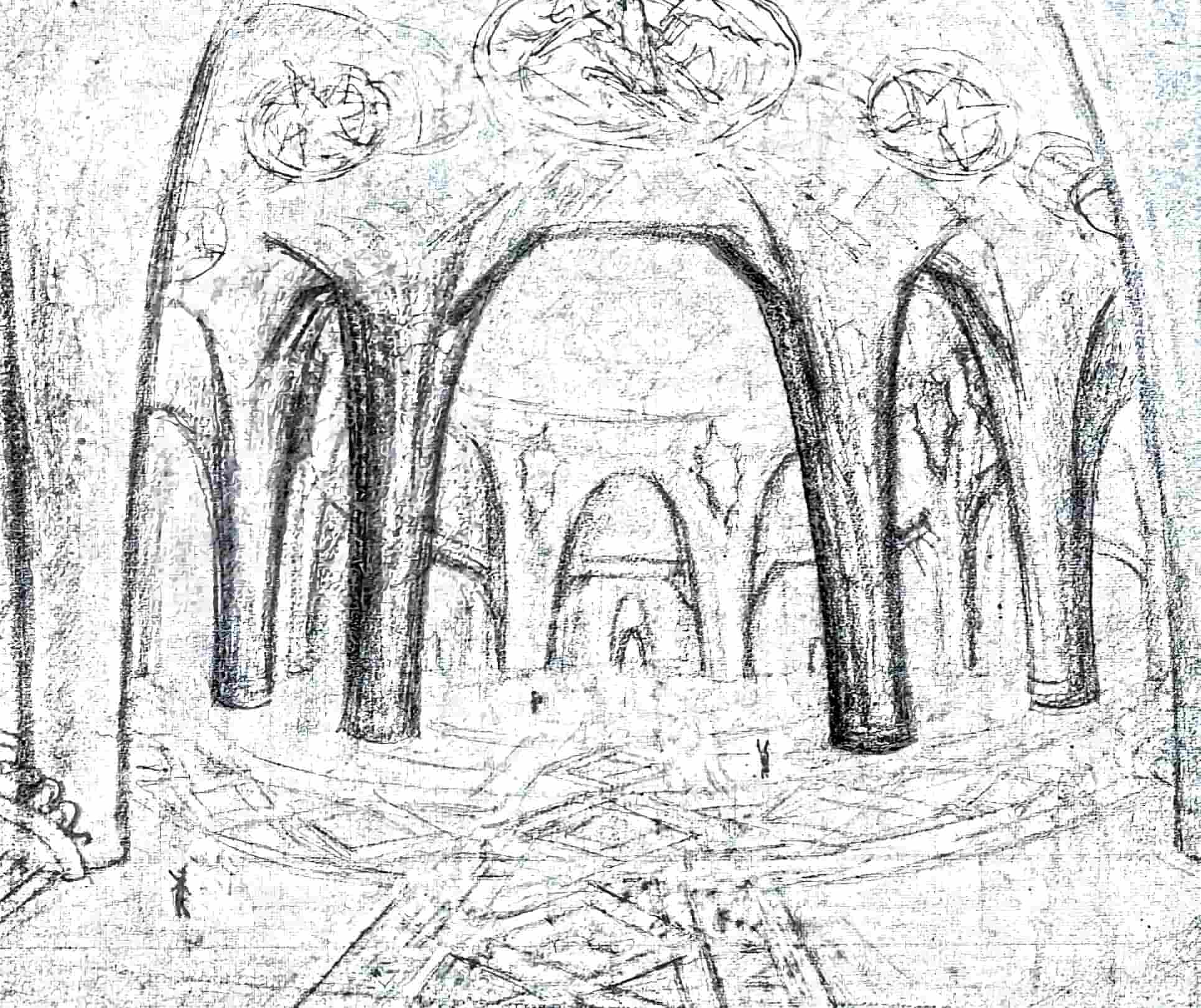
The Hotel Attraction was designed with three primary sections in mind: homes, for which the exterior bodies were designated; restaurants on the second through fifth floors of the center body; and tourism facilities from the sixth to the uppermost floor. With eight lower lateral bodies and four entrances, the central body’s parabolic-conoidal form made it stand out from the rest of the mega hotel.
For parking spaces, warehouses, kitchens, and other amenities, there are five floors beneath the building. On the ground floor, there is a huge reception hall, 55 ft (17 m) high. And on the succeeding floors, different restaurants are devoted to the five continents of the world. On the first floor is the America Hall; on the second, the Europe Hall; on the third, the East Hall; on the fourth, the Australia Hall; and on the fifth, the Africa Hall.
The succeeding floors have various areas for recreation: On the sixth floor, there is an auditorium for parties, concerts, dances, and fashion shows. Additionally, there are several art exhibits and a museum devoted to oddities from the United States on the seventh floor. On the eighth floor, a concert hall and exhibition venues appear. The 410 feet (125 m) tall Homage to America chamber on the ninth floor would have a star-shaped lantern viewpoint above it. A circular external gallery with cabins for panoramic views is located above this dome.
The Design of the Hotel Attraction
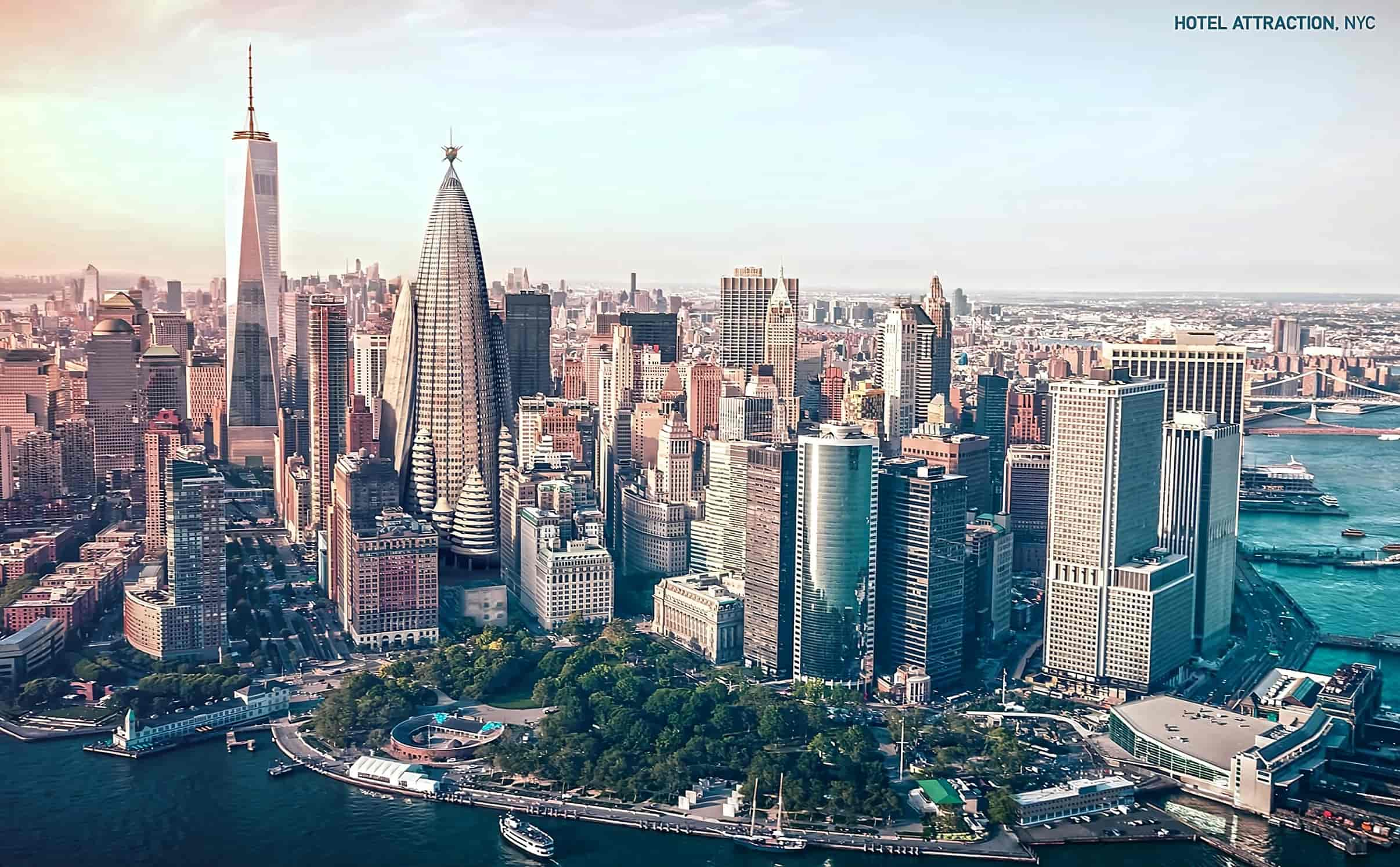
The building elements of the Hotel Attraction would have been iron, cement, aluminum, stone, marble, and brick. The façade would have been multicolored. From the earthy greens and browns of the base, up through the neutral grays and reds, there would be an abundance of mosaics. A star-shaped architectural lantern and glazed domes topped this magnificent structure. If constructed, the Hotel Attraction would be 377 ft x 460 ft (115 m x 140 m) in size and 1,180 ft (360 m) in height.
With a liberal and charitable attitude, the Hotel Attraction was designed to resemble a secular church. This goes along with the commendation of the entrepreneurial spirit of the American people. The halls devoted to the five continents would, however, honor all of the world’s civilizations.
The symbolic motifs would be used extensively throughout the structure’s décor. There would be a soaring eagle, a traditional emblem of the United States, perched above the entrance, as well as other symbolic and mythical figures. In the spacious receiving hall on the first floor, there would be figures of farmland, the merchant navy, science, industry, and the arts. The figures of Atlantis, Nereids, and Bacchantes would be in the Europa Hall.
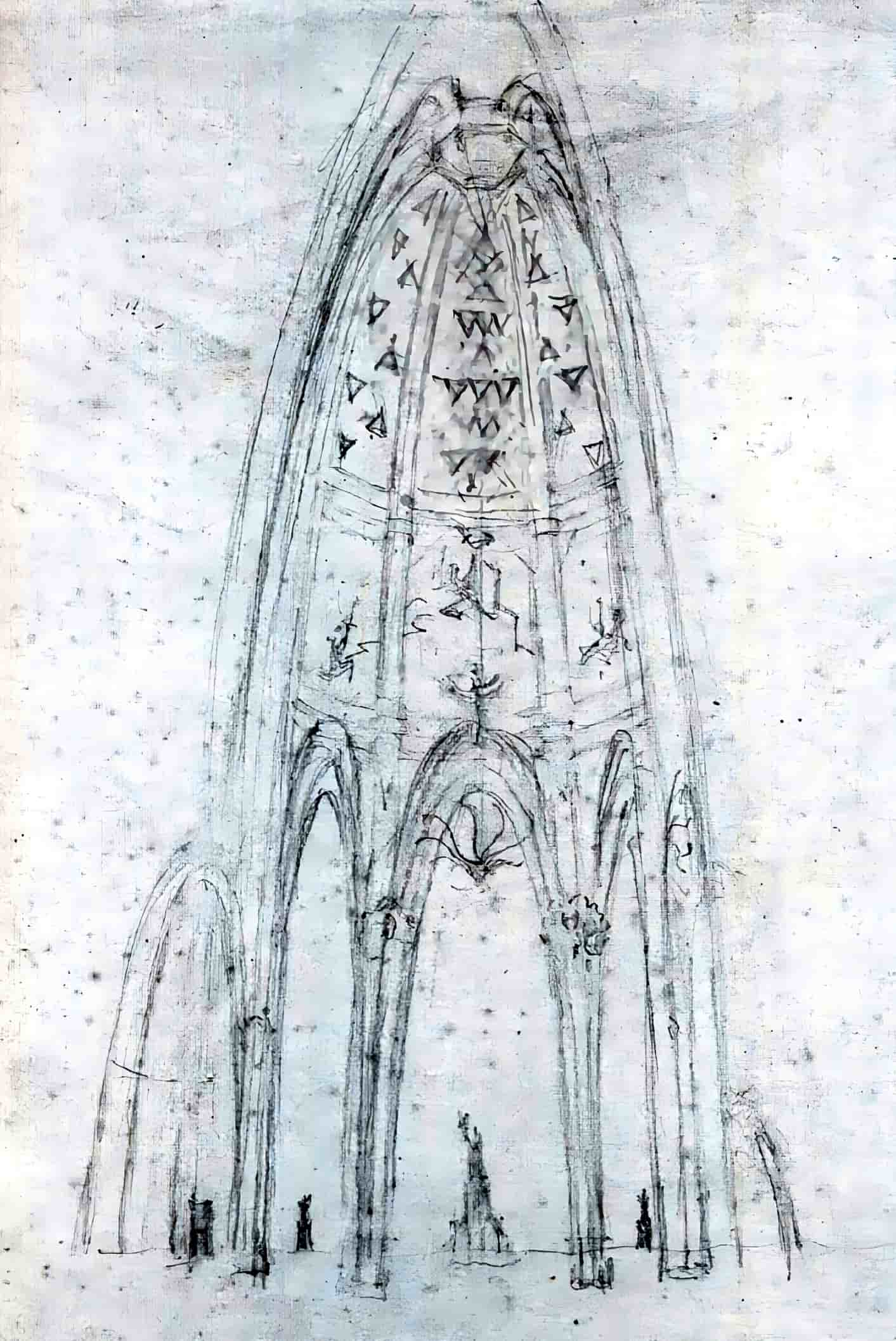
Lastly, the primary image would be the Statue of Liberty in the Homage to America Hall. It is positioned on a center pedestal to resemble a Virgin Mary figure in a religious church. The United States, its Founding Fathers, and historical figures are also represented in a variety of symbolic themes. Large paintings by some of the nation’s finest painters were to adorn the Hotel Attraction’s ambulatory’s walls.
Among the design elements of this area were the large stained glass windows with vivid colors. The lantern-viewpoint, created by eight basalt columns crowned with an octagonal entablature, was located above this hall, providing a breathtaking aerial perspective of the great hall below. A circular gallery on the exterior provides stunning panoramas of the city. The Hotel Attraction’s iconic grand star above the lantern would crown this gallery and be lit up at night.
Skepticism About the Architect of the Project
Since none of Gaudi’s other students were aware of the Hotel Attraction initiative or had heard about the project from their teacher, Joan Matamala’s promotion of the Hotel Attraction was met with skepticism by some experts. It was speculated by some specialists that Matamala may have invented the Hotel Attraction himself.
The main evidence supporting Gaudi’s ownership of the Hotel Attraction is the presence of several sketches of the proposal that are attributed to him. They were accepted as accurate by the Mexican architect Marcos Mejia López in his 1992 Ph.D. thesis, Research on a Gaud’s Skyscraper in New York. Among them was the cross section of the building that demonstrates the catenary shape that Gaudi preferred. This shape is linked to the stereostatic structure he was researching at the time in the Crypt of Colonia Güell (today known as Gaudí’s Crypt).
Mejia found many similarities in design between the Hotel Attraction and several of Gaudi’s works. The ceiling of the Homage to America hall, which was clearly inspired by the Güell Palace, is a prime example of this. The Hotel Attraction’s side sections, likewise, are reminiscent of the Casa Milà‘s exterior. The entire hotel project is reminiscent of Gaudi’s Crypt of Colonia Güell‘s tomb.

However, some specialists have questioned the ownership of the initiative. They assert that neither the lack of documents nor any of the architect’s early biographies make note of Gaudi’s project in modern records. Gaudi’s students also claim that the sketches purportedly assigned to Gaudí were done erroneously. And they didn’t seem to be by the same author as other sketches by the architect.
Luis Gueilburt, head of the Institute for Gaudinist Studies between 1993 and 2003, assigns the Hotel Attraction endeavor completely to the vision of Joan Matamala. He adds that “[Matamala] not only spoke of the project but also made a few plans, sections and façades, as well as small details. Some of these drawings have subsequently been attributed to Gaudi in various publications.“
As a researcher of Gaudi’s work, he assigns one of the sketches of the Hotel Attraction to the architect Ignasi Bruguera Llobet. In 1919, he was commissioned to create a painting at 1/400 scale of an unknown New York business structure.
The expert also points out that there is a remark regarding a sequence of drawings Gaudi made in his pocket journal, but aside from this reference, we have not seen a good example of these drawings. Not a single original sketch, note, payment, or other paper trail could be located regarding the Hotel Attraction by Gaudi.
The Hotel Attraction was never actually discussed by Gaudi or any of his students, not even on the occasion of the Paris exhibition of Gaudi’s art in 1910. There is no mention of this work in any of the many tributes written upon Gaudi’s passing or volumes written in his honor. Neither the 1927 show at Sala Parés held by the Cercle de Sant Lluc nor the books created in his honor by the Sagrada Familia include this work.
Even though Ràfols meticulously cataloged Gaudi’s writings and cited all of his sources in his first book, he still remained silent on this project. Neither does Puig Boada, who, like Ràfols, was able to touch all those sketches and papers of Gaudi before they were destroyed and published many of his writings and ideas.
The Hotel Attraction in Popular Culture
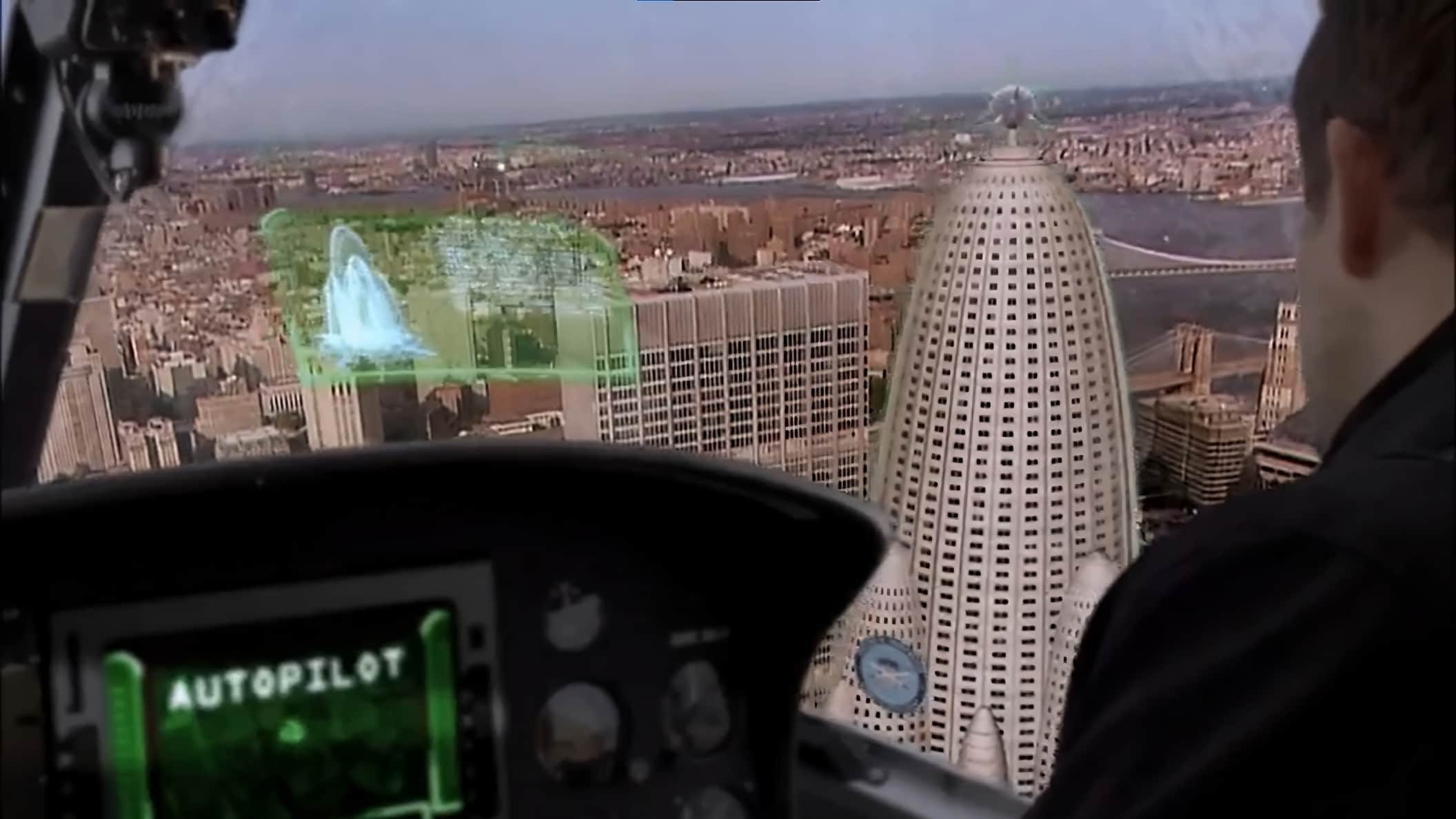
In the 23rd “Fringe” episode named Over There: Part 2 of Season 2, the Hotel Attraction is shown fully constructed in its original location in New York City under the moniker Grand Hotel in an alternative universe.



