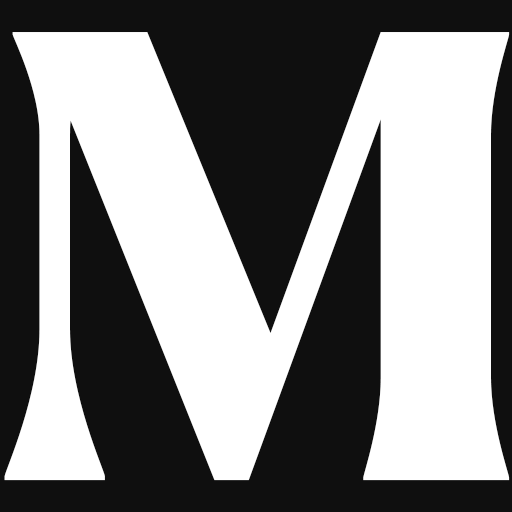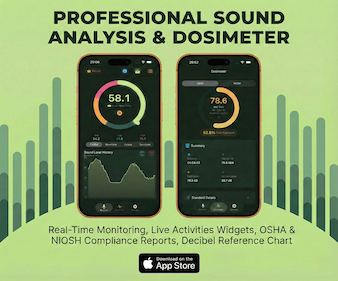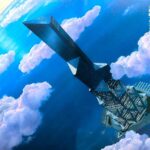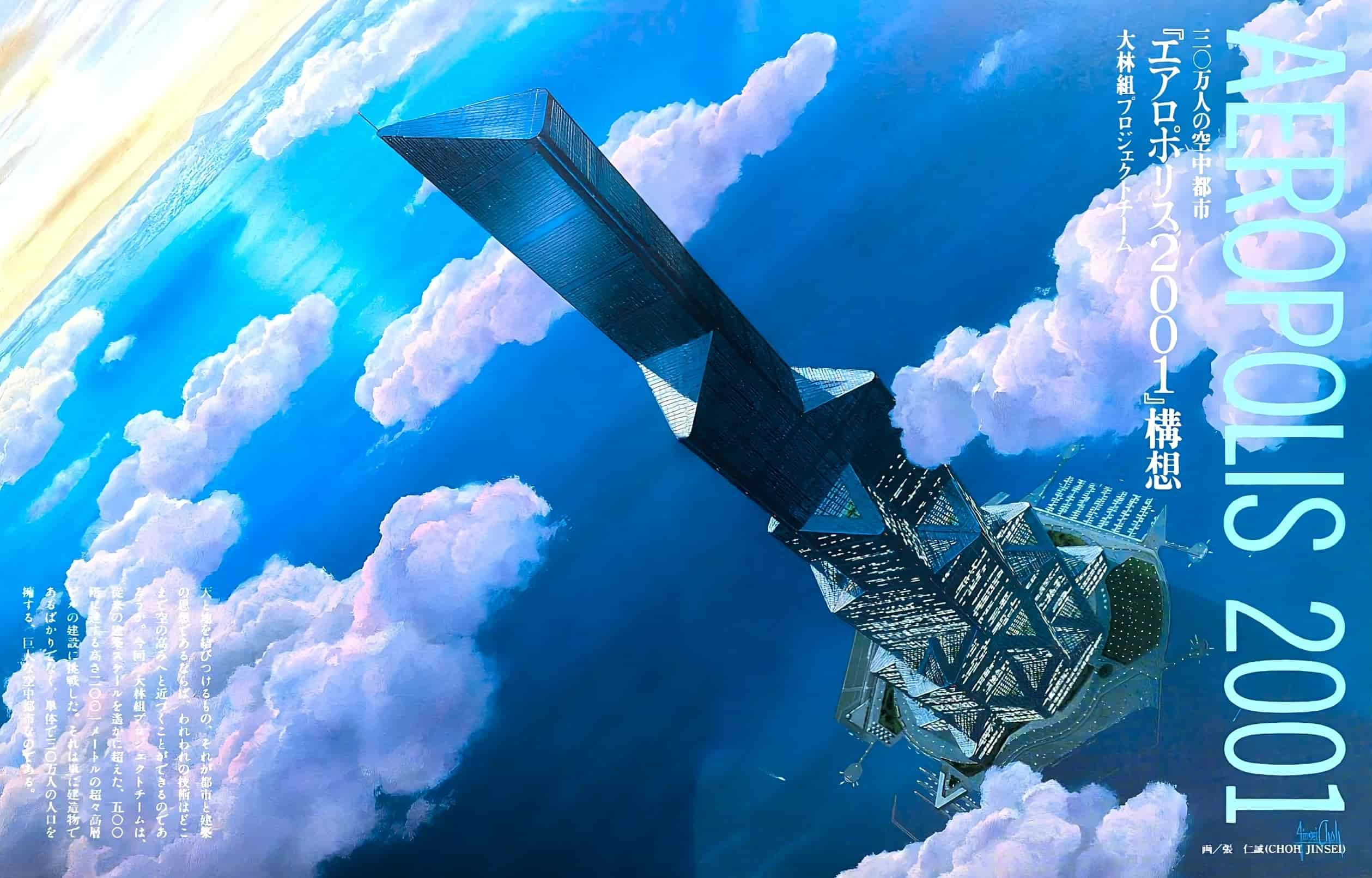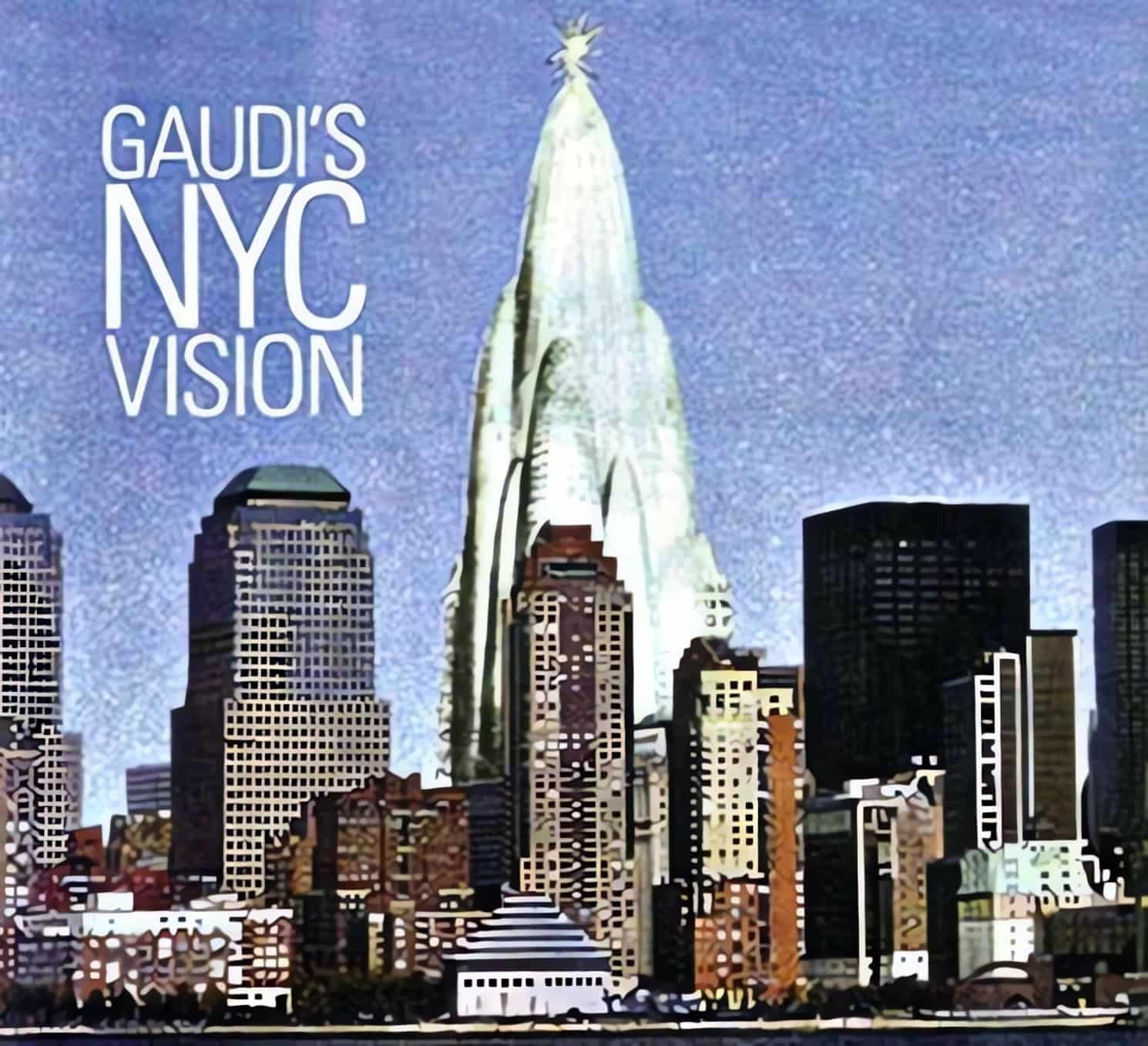Planned for Tokyo Bay, Japan, the Shimizu Mega-City Pyramid is a massive metropolis in the form of a gigantic pyramid. The Shimizu Mega-City Pyramid is 6,575 feet (2,004 meters) tall, or roughly 14 times as high as the Great Pyramid of Giza. If constructed, it would unquestionably stand as the tallest man-made monument in history. This proposed hyperbuilding can accommodate between 750,000 to 1,000,000 people at once. The building was designed in 2004 by the Italian architect Dante Bini, and David Dimitric from the Shimizu Corporation of Tokyo. The Shimizu Construction Corporation is planning to start constructing the Shimizu Mega-City Pyramid in 2030.
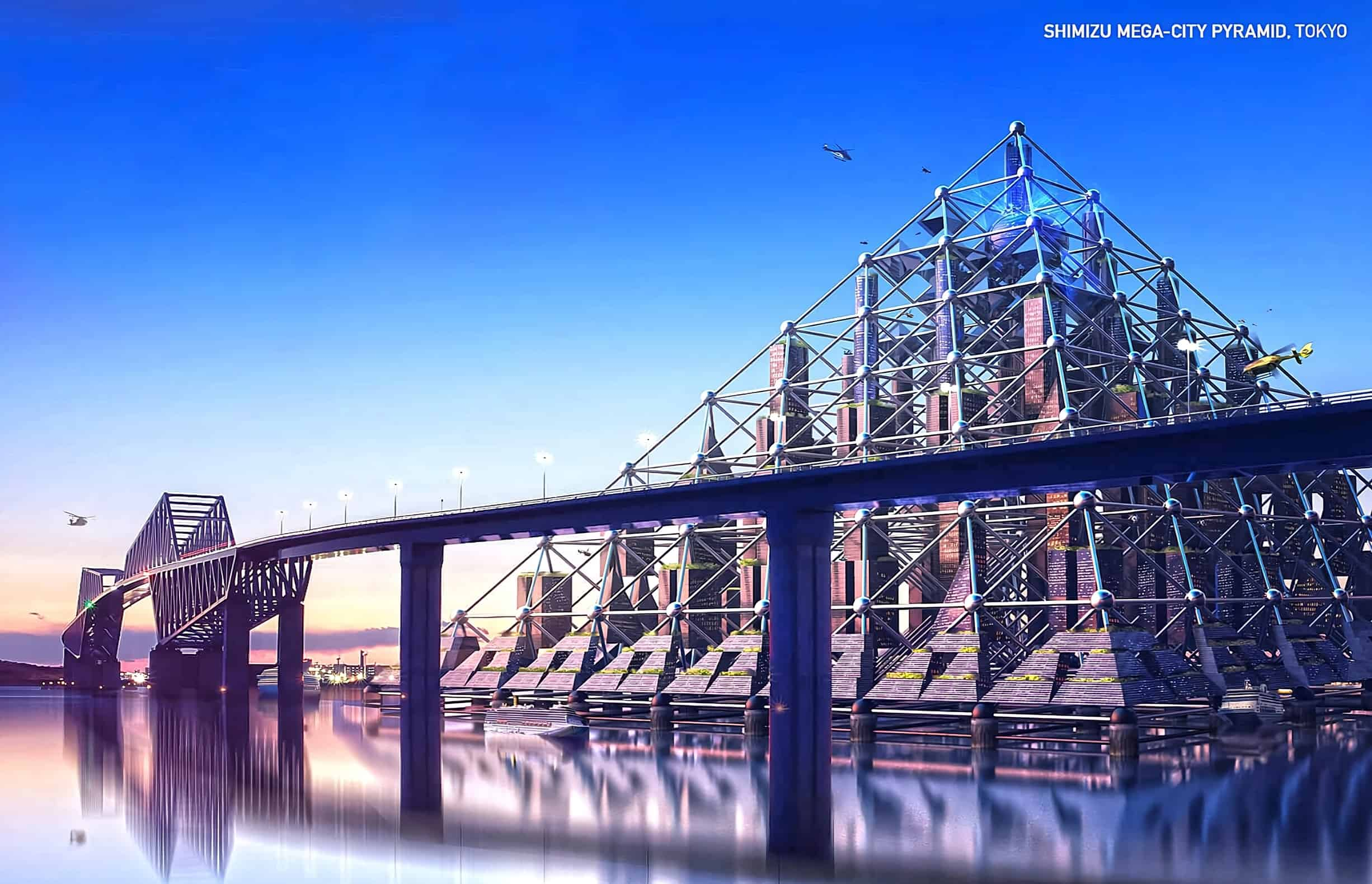
The Shimizu Mega-City Pyramid is a bold new engineering proposal that represents a radical new approach to urban life. It would be one of the most difficult engineering projects in history, and the results would completely alter Tokyo Bay. It may have some reminiscences of ancient constructions, but this pyramid is really special. The population of San Francisco is compressed onto an artificial island in Tokyo Bay, along with 24 buildings with an average height of 80 stories. It’s like a city inside a city; it has everything it needs.
The Design of the Shimizu Mega-City Pyramid

With its 3.1 square miles (8 km2) of base area, a total of 275 city blocks’ worth of land would be consumed by its footprint. The Shimizu Mega-City Pyramid has many layers of hollow trusses in the shape of a diamond or the Great Pyramid of Giza. This mega city pyramid is the first offshore city ever proposed. Also known as TRY 2004, the structure stands at almost 6,600 feet above sea level. Its foundation will consist of 36 piers made from exceptional concrete and they will be the biggest underwater footings ever created.
The body of this mind-bending mega pyramid will be constructed from 204 individual pyramid pieces and have a total surface area of about 34 square miles (88 km2). These fundamental pyramidal construction units are 1,150 feet (350 m) long on each side. Each unit is wide enough to enclose a 100-story office building.
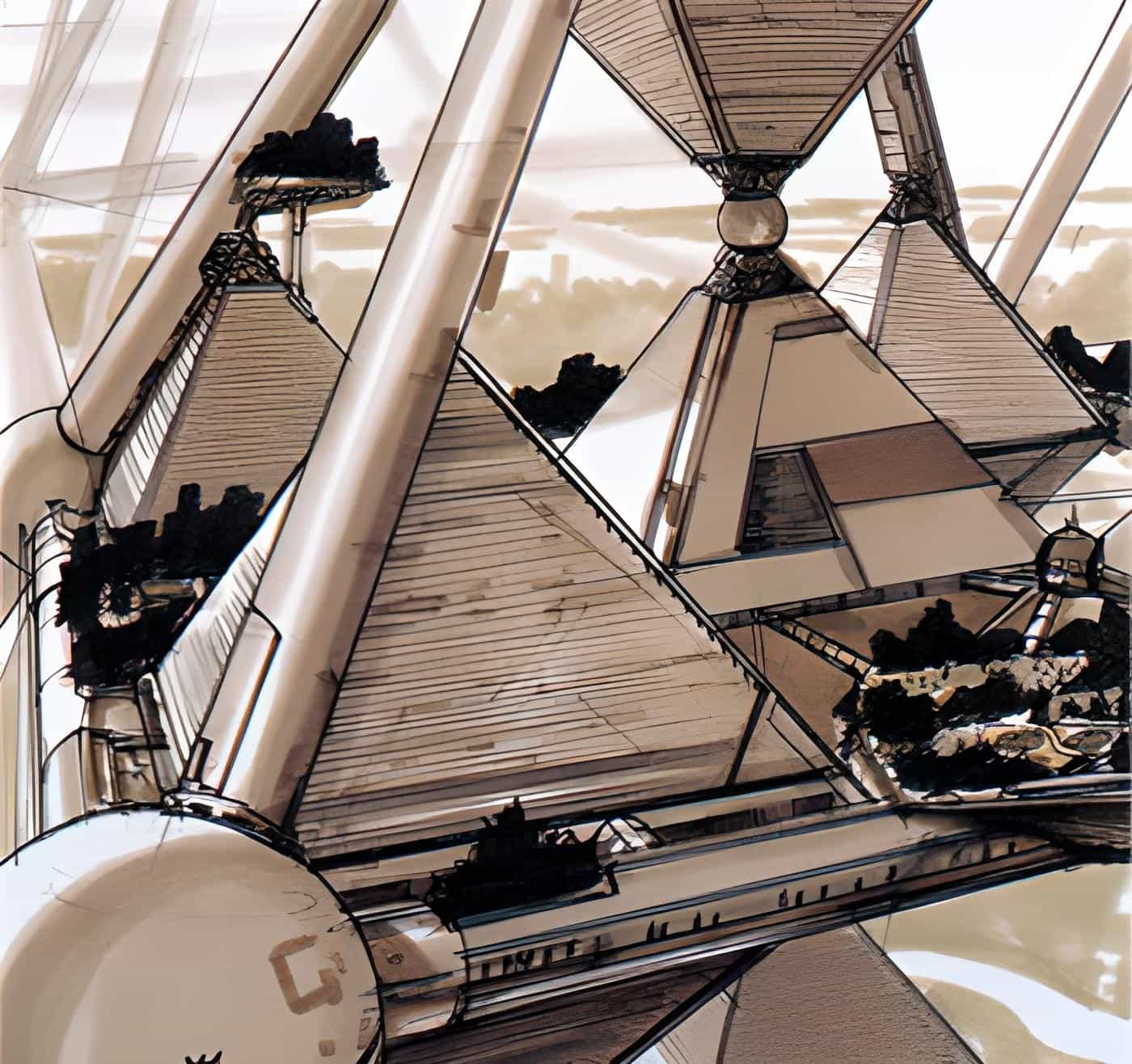
Structures on both sides of the city’s fundamental construction units keep its office towers, residential buildings, and other complexes afloat. Because of the facilities’ flexible structural layout, huge foundations aren’t necessary.
At 6,575 feet (2,004 m), the monument will be 14 times taller than the Great Pyramid of Giza which is 456 feet (139 m) tall. In all, the glass city will be made up of 55 individual pyramids, each around the size of the Great Pyramid in Egypt. The base of the mega building covers an area of 1,980 acres (800 ha). And the Great Giza Pyramid covers a base area of 13 acres (5.3 ha). This makes the Shimizu Mega-City Pyramid around 150 times larger than the Giza Pyramid.
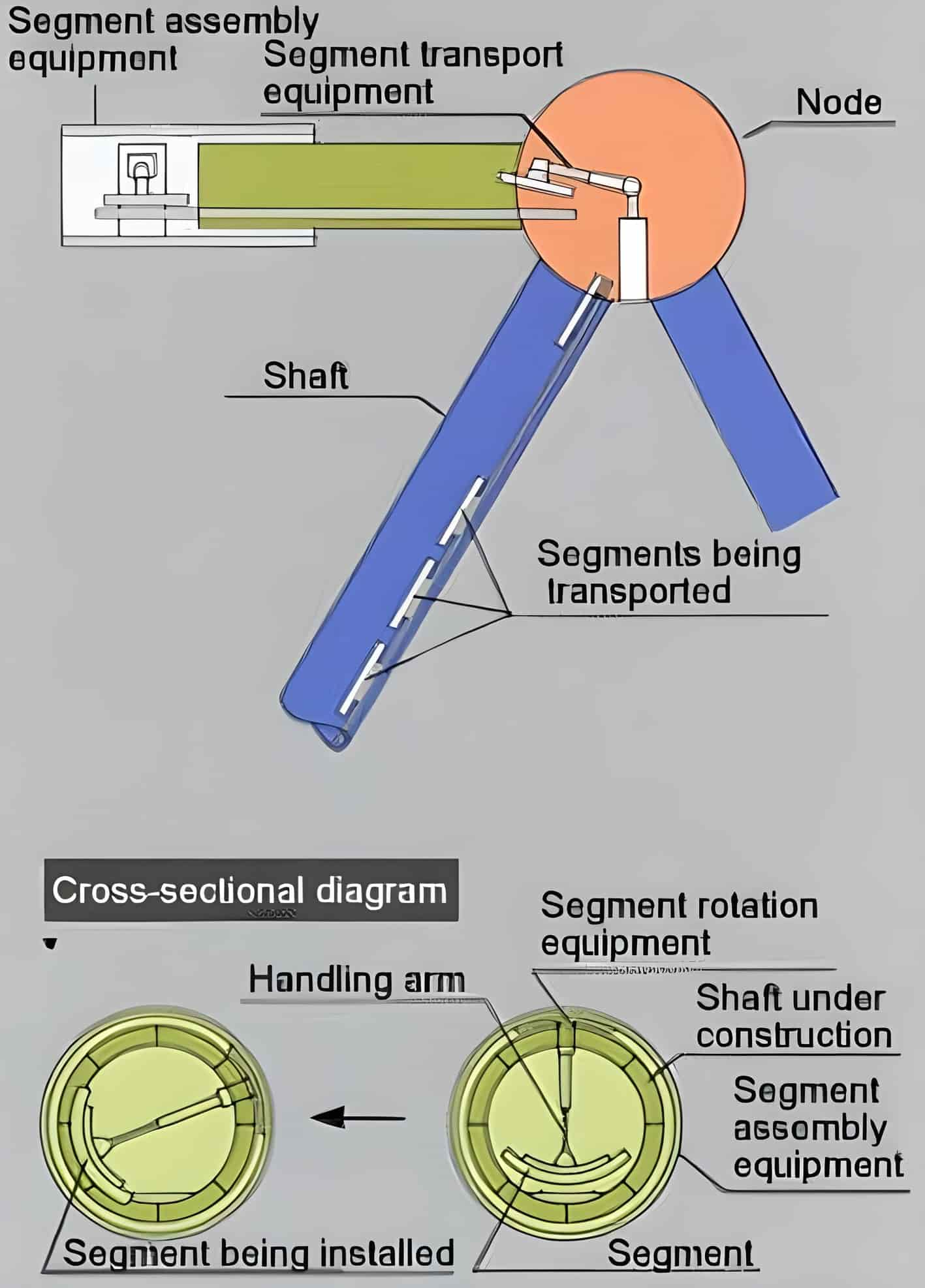
The large support shafts, some 33 feet (10 m) in diameter, others 52 feet (16 m), and both 1150 feet (350 m) in length, will house the city’s infrastructure. They will include electrical and plumbing networks, transit systems, and observation windows. The connecting nodes will function as transit hubs. They will be coated with a crystalline glass sphere to allow sunlight to permeate the whole metropolis through fiber optic cables. Standardized materials and components, as well as robotic self-assembling and pushing-up systems, will streamline the building process.
Living Inside the Shimizu Mega-City Pyramid

Faster walkways, slanted elevators, and a private high-speed transport system made up of self-driving compartments going inside the framework will make up the method of getting about this massive structure. To do this, the robotic pods will move about within the trusses. The residents will be traveling across these large grids of hollow supports.
Connecting them is a network of 86 miles of horizontal and diagonal aerial tunnels and 55 nodes between them. This design allows to fit a subway system the size of San Francisco’s into an area barely one-fifth as big.
At least 24 structures, each with 80 floors, will serve as residential and commercial spaces. They will be suspended like fruits from the pyramid’s upper and lower levels by nanotube cables. The building uses solar panels mounted on the trusses to convert sunlight into electricity. Algae and the power of waves hitting the structure will be the additional sources of energy.

The area this hyper pyramid would cover if you placed it over New York City includes Brooklyn, Queens, Manhattan, and New Jersey. The pyramid will be constructed of steel tubes and glass by robots while using solar and wind energy to regulate the temperature inside. Huge steel and ceramic composite pillars will stand horizontally and diagonally to support this city of glass. Infrastructure such as heating, ventilation, air conditioning, electrical, communication, plumbing, and lifts will all be maintained by these pillars. And the crystal spheres measuring 164 feet (50 m) in diameter will contain their intersection points. Those spheres will concentrate sunlight and distribute it through optical fibers to the rest of the city.

Elevators installed in diagonal shafts will allow residents and visitors to the city to travel between floors vertically. The horizontal shafts will house a linear-motor transit system that the residents will employ to go laterally. People will utilize moving walkways, escalators, or corridors to go from a node to a building. Indoors, people will take the lifts. For vertical movement, the city’s developed distribution system will use a continuous circulatory transport system. When a package reaches a node, the automatic transfer loader will put it on a container carriage or conveyor belt for horizontally-automated distribution.
The Octahedral Building Units
The TRY 2004 is an innovative building with octahedral modules that are 1,150 feet (350 m) on one side. These modular units can be expanded vertically or laterally to meet changing demands. This is because they are built by uniting two pyramids at their bases. Each module can sustain an integrated structure on all sides. This is while still reducing wind load thanks to its wind-permeable construction.
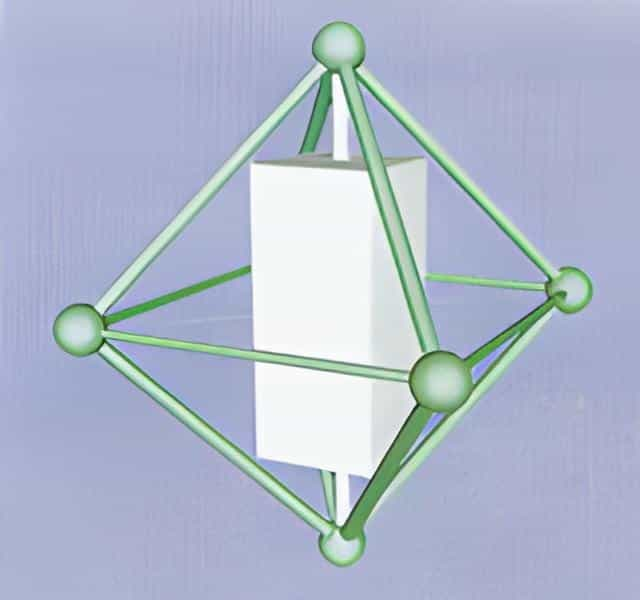
When it comes to its aerial structures, the TRY 2004 minimizes vibrations and distortions by strategically installing vibration-control devices at key locations. The structural integrity of commercial and residential structures, as well as ancillary amenities, is ensured by this three-dimensional layout. With its glass exterior, natural light floods the rooms of the transparent pyramid. Also, the thin pipes utilized in the three-dimensional trusses allow sunlight to penetrate deeply into the infrastructure, making for a useful and visually beautiful setting.
Inspired by the 1982 Blade Runner Movie
The pyramidal headquarters of the fictitious Tyrell Corporation, seen in the 1982 film Blade Runner served as inspiration for the Shimizu Mega-City Pyramid’s futuristic architecture. One of the engineers at the Shimizu Company got the concept for the Shimizu Mega-City Pyramid after seeing the movie in 1982.

The design was copyrighted by the company in October 1992. And unlike other visionary hyperbuildings, it is still an officially ongoing project. Also, Kenneth William Gatland and David Jeffries’ Future Cities: Homes and Living into the 21st Century, published in 1979, proposes a comparable gigantic floating metropolis in the form of a pyramid.
The Purpose of the Shimizu Pyramid
Just like the Ultima Tower, X-Seed 4000, or Tokyo Tower of Babel the Shimizu Mega-City Pyramid is an arcology (“architecture” and “ecology”) project rather than solely an architecture project. Right now, 14 million people in Tokyo are squeezed between Mount Fuji and the Pacific. But this supercity could house one-fourteenth of Tokyo’s population. It would contribute to the shortage of housing space in Tokyo. Similar to other visionary mega towers, it’s a solution to both population growth and environmental destruction.

There will be offices, residences, research facilities, an underground transport system, and resorts in this mega building. Buildings of various types (homes, offices, etc.) will be found in the first 1–4 layers. And layers 5–8 are where people will find the majority of the research institutions, recreational facilities, hotels, etc. Each layer will be 820 feet (250 m) in height. There will be 240,000 homes inside the structure and 5,930 acres (2,400 ha) of space will be dedicated to office use.
Of its total 22,000 acres, more than 12,000 will be used for homes, 6,000 for businesses, and 4,000 for amenities like parks and schools. Separate power plants will be installed for each structure. Small businesses and homes alike will be constructed in pyramidal shapes using 400 square foot (37 m2) modules that can be stacked in any configuration to create larger buildings.
The world population is increasing by 1% on average every year. The hypothetical “hyperbuildings” like the Shimizu Mega-City Pyramid suggest verticalizing highly populated urban areas to solve the overpopulation problem. Urban planners are looking for ways to reduce the heat island effect in densely populated areas for future generations. Hotter cities and other environmental issues are to blame for this phenomenon. The Shimizu Mega-City Pyramid makes it possible to construct a massive city without negatively impacting the surrounding environment.
The Construction of the Shimizu Mega-City Pyramid

But the Shimizu Mega-City Pyramid is too heavy to be constructed with currently available technology and resources (steel, concrete, etc.). Because a single 80-story skyscraper made of steel and glass alone weighs 365,000 tons. According to estimates, the Shimizu Mega-City Pyramid will weigh approximately 1,800,000,000 tons. Therefore, each of the 36 foundations would need to be able to sustain 50 million tons. This is more than 50 times the weight of the Golden Gate Bridge.
In order to build the huge structure and prevent its inevitable collapse due to its own weight, what is required is a new type of ultra-lightweight and strong carbon nanotube and graphene material. This material is much lighter than steel while still being thousands of times stronger. For the same reason, the Shimizu Mega-City Pyramid has to be built on water due to the lack of land suitable for this pyramid.
The Shimizu Megacity Pyramid’s exterior is made up of massive hollow trusses constructed of carbon nanotubes. These carbon nanotubes reduce the weight of the building by 100 times and last nearly forever, even outlasting the Egyptian pyramids. Since these mega trusses are flexible, they allow powerful typhoons with winds of 130 mph, devastating earthquakes, and tsunamis to pass through them. This is necessary since the Japanese archipelago is intersected by an active fault in the Pacific Rim subduction zone (the Pacific Ring of Fire).
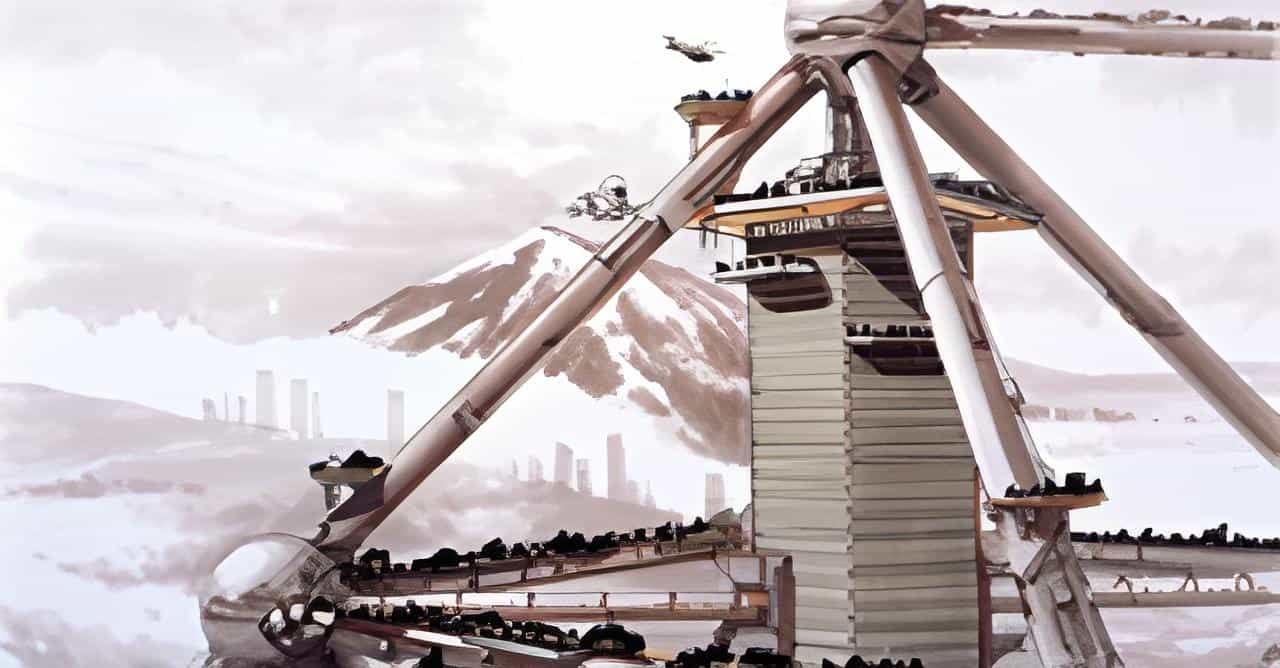
The materials are currently the subject of intense study, and the construction of the building is still scheduled to begin in 2030. However, as of yet, little real progress has been made. Founded in 1804, the Shimizu Construction Corporation is still leading the effort to complete the construction of the biggest man-made structure ever by the year 2110. The Shimizu Mega-City Pyramid will be built and maintained with the help of robots.
The Cost of Building the Shimizu Mega-City Pyramid
The cost of building the Shimizu Mega-City Pyramid is expected to run around $600 billion or €560 billion. It is one of the relatively cheaper visionary projects to build. For comparison, the X-Seed 4000 costs $1.3 trillion, the Tokyo Tower of Babel costs $25 trillion, and the Ultima Tower costs approximately $210 billion to build.
Bibliography
- The Guardian – Unbuilt Tokyo: ‘depthscrapers’ and a million-person pyramid
- Edward Relph, “The Modern Urban Landscape.” (Book)
- (2007) “Population of Tokyo” by Tokyo Metropolitan Government.
- Nydailynews.com – Incredible concept designs of future cities that seem out of this world


