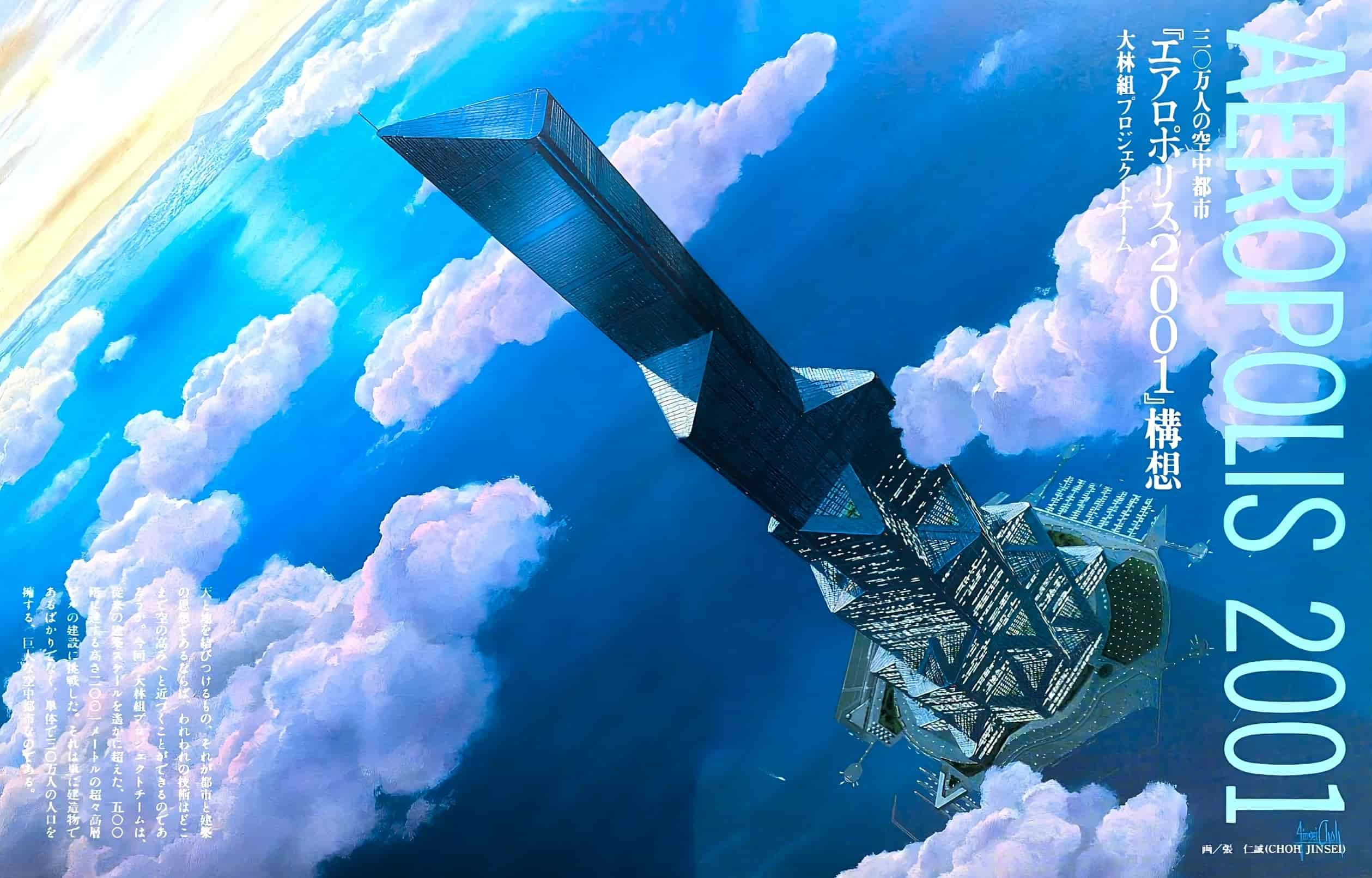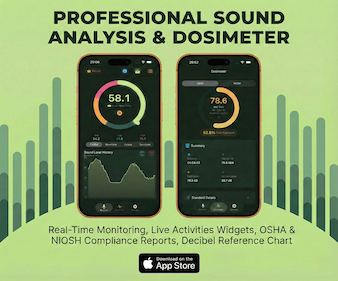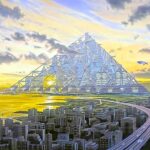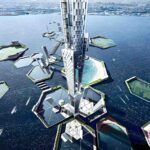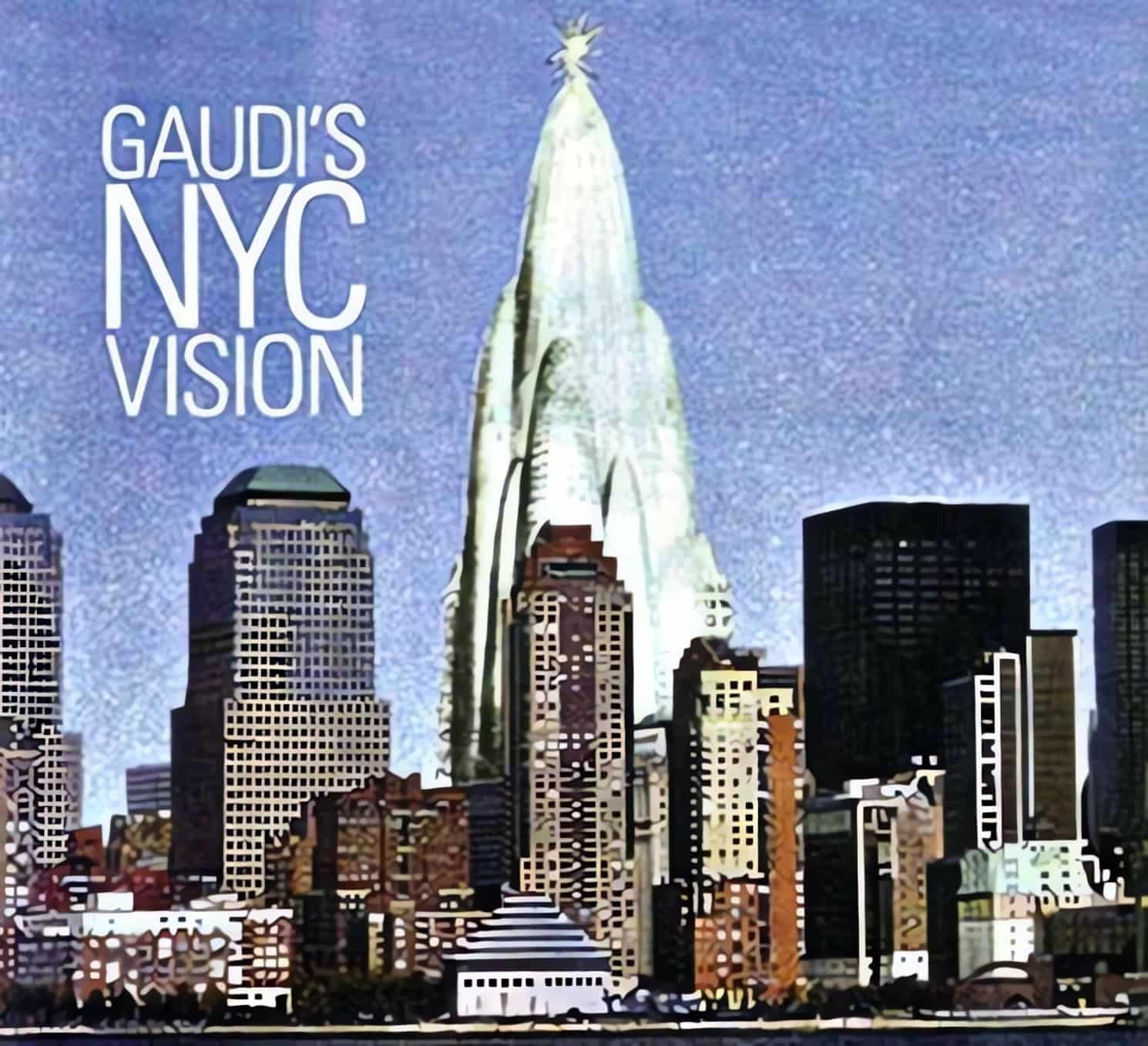Aeropolis 2001 is a hyper-building project with a height of 6,565 feet (2,001 m) and 500 stories, proposed by Obayashi Corporation in 1989. The Aeropolis 2001 project envisions a 740-meter-diameter artificial island, located 6.2 miles (10 km) off the coast of Urayasu to be built over the course of 25 years at a cost of 46 trillion yen (343 billion USD). If built as planned, the Aeropolis 2001 will be five times as tall as New York’s World Trade Center (1,368 ft) and one-quarter as tall as Mount Everest (29,030 ft). This extremely tall building will accommodate approximately 450,000 people.
The Design of Aeropolis 2001

As an extremely high-rise structure, the design of Aeropolis 2001 was inspired by Frank Lloyd Wright’s 1956 “Mile-High Illinois,” which envisioned a building a mile high (about 1,600 meters) in height. It was a showcase of cutting-edge construction technology developed by the Obayashi Corporation.
The Aeropolis 2001 skyscraper has a floor area of 4.23 square miles (11 km2), a total of 500 floors, and a height of 2001 meters or 1.24 miles. If constructed today, it would be the tallest man-made monument in history. The name Aeropolis literally means the “Sky city”.

The main structure of Aeropolis is a super structure (giant frame system). This is a structural form in which the entire structure is divided into large two-dimensional and three-dimensional sections, and each section is designed to resist external forces (wind load, seismic load, etc.).
It is a steel-framed superstructure consisting of three columns at the vertices of an equilateral triangle measuring 100 meters (328 ft) on each side, and large beams installed every 80 meters (262 ft) in height. It can be called a structural backbone.
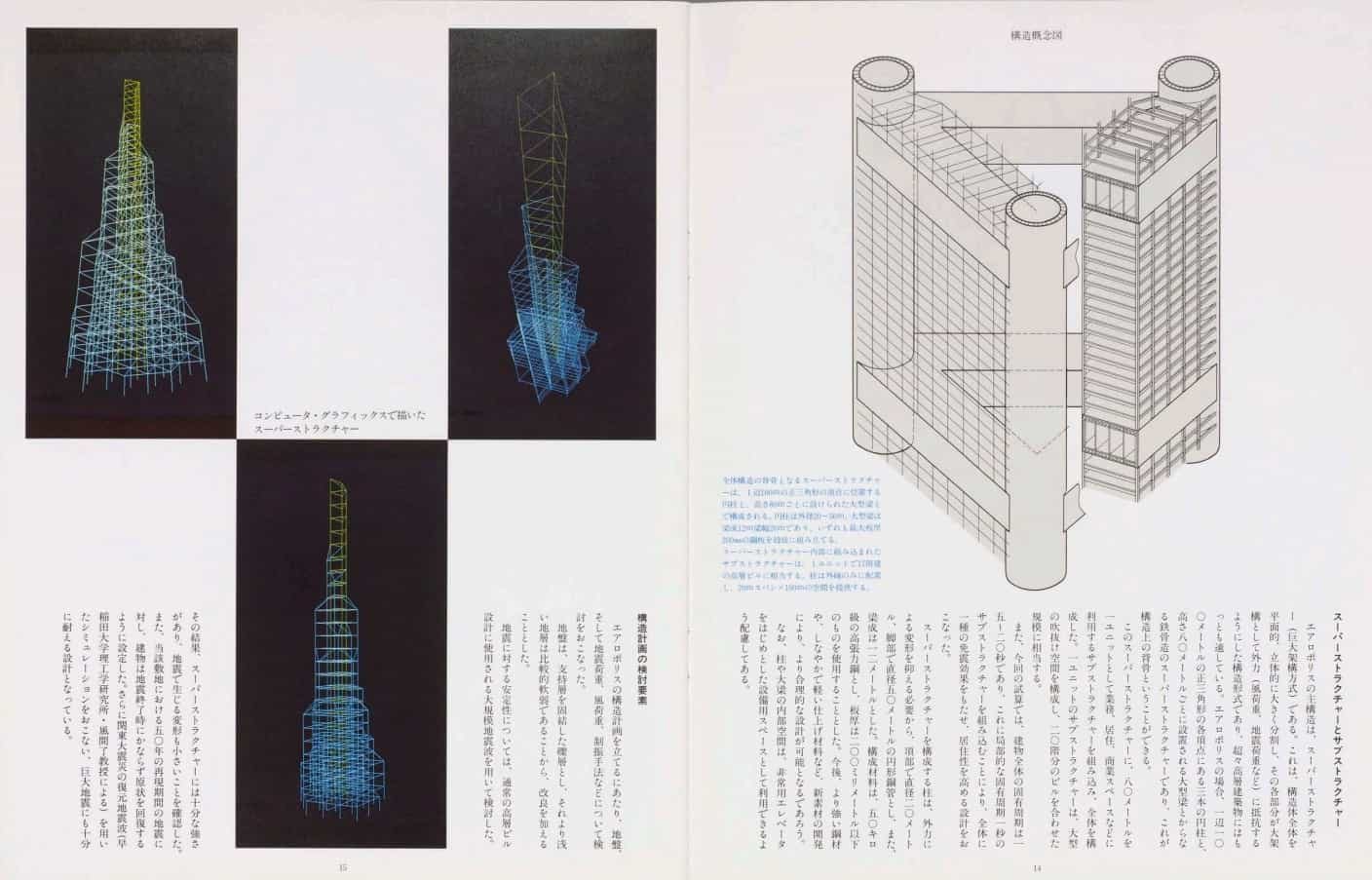
The design of Aeropolis 2001 is founded upon this 328-foot- or 100-meter-sided equilateral triangle, where every facility is positioned along the lines connecting each vertex. Each building module in Aeropolis 2001 will have its own triangle apex with a base 50 meters (164 ft) wide, a shaft 100 meters (328 ft) high, and a peak 20 meters (65 ft) tall.
There are also smaller substructures between the pillars, each one standing 80 meters (262 ft) tall. The components of the building are gradually and spirally augmented from the top.
The entire building is constructed by incorporating substructures used as units for businesses, residences, and commercial spaces. A single unit of substructure constitutes a large atrium space, equivalent to the scale of a 20-story building combined.
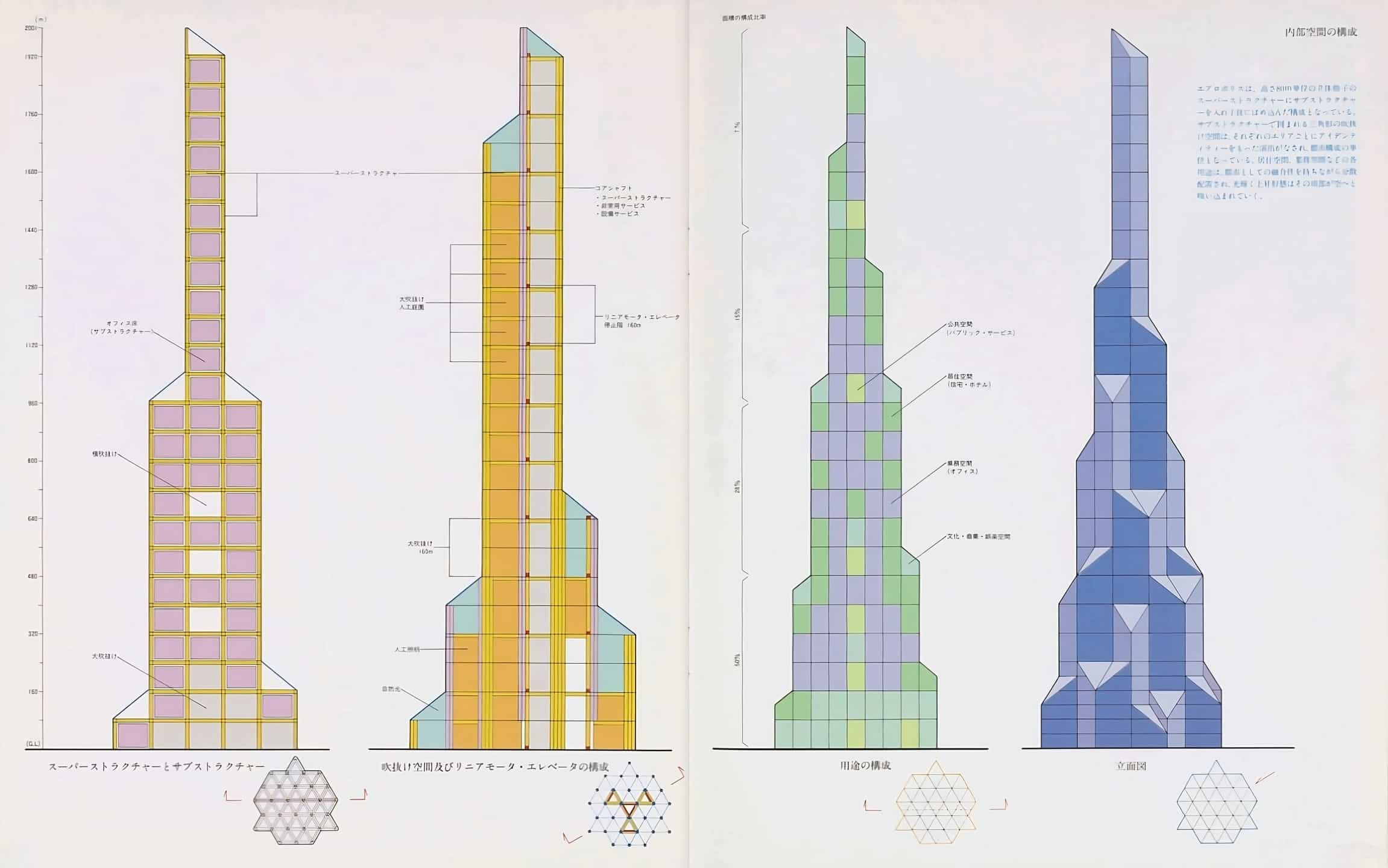
- 50% of the area is distributed between ground level and 1,640 ft (500 m) altitude,
- 28% between 1,640-3,280 ft (500-1000 m),
- 15% between 3,280-4,920 ft (1000-1500 m),
- and 7% between 4,920-6,890 ft (1500-2001 m).
The oscillation period of the whole structure is between 15 and 20 seconds, but the oscillation period of the substructure is only 1 second. This gives the whole building a seismic isolation effect.
In Aeropolis 2001, both passive vibration control using water tanks and active vibration control using water jets will be utilized on the bottom and top of the structure to deal with high winds. Because, at an altitude of 2000 meters (6,560 ft), the average wind speed reaches 45-60 mph (72-96 kmh).
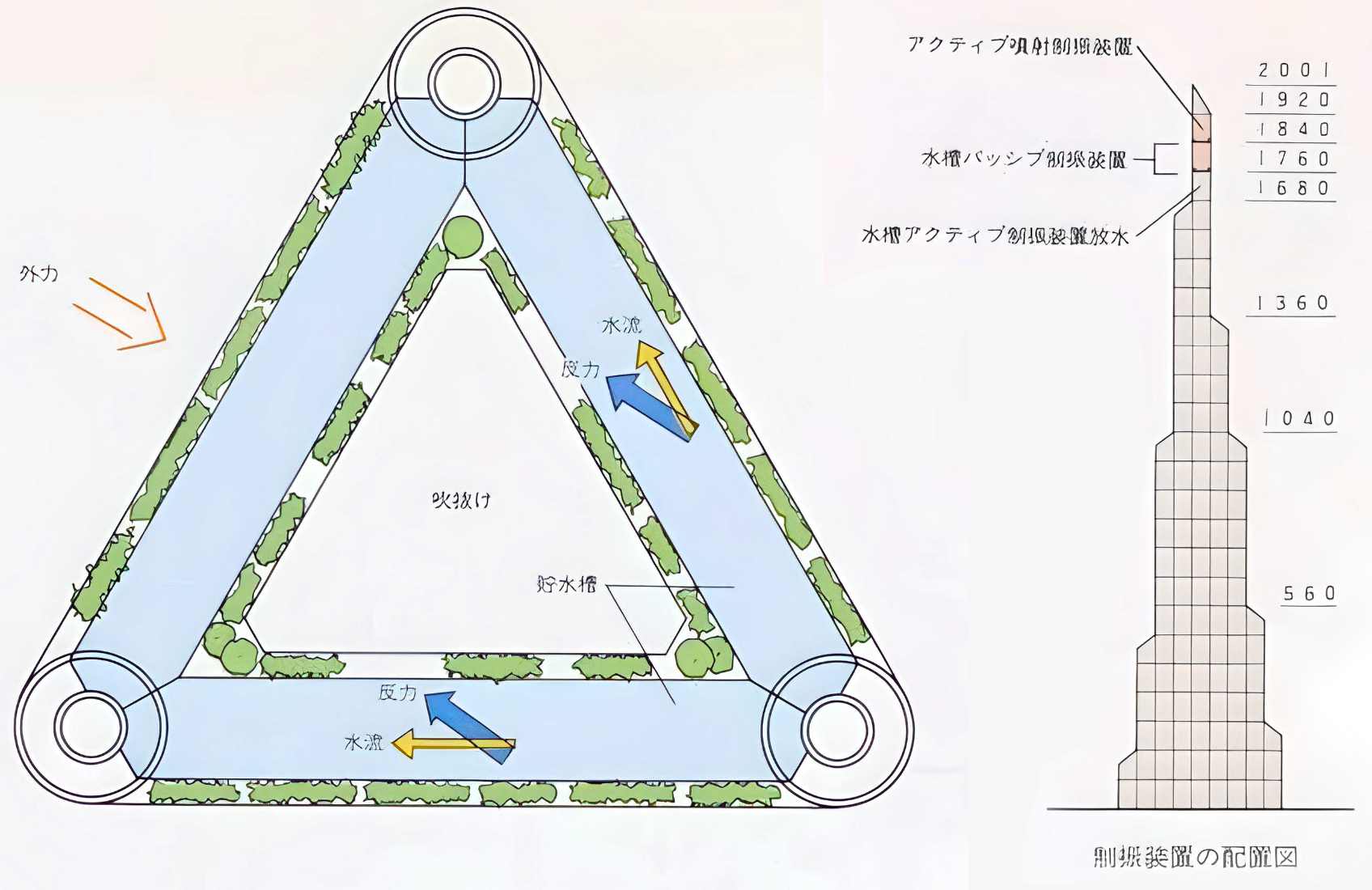
A water tank passive vibration control system is installed inside a large beam at heights of 1,840 m and 1,760 m. When the building shakes, the water in the water tank also begins to move in synchronism with the building’s cycle, the inertial force of the water acts in a direction that cancels out the external force.
This vibration control system can limit the shaking to a maximum of 10 gals (1 gal is 1/980th of the acceleration of gravity) over a 5-year return period.
Living Inside the Aeropolis 2001
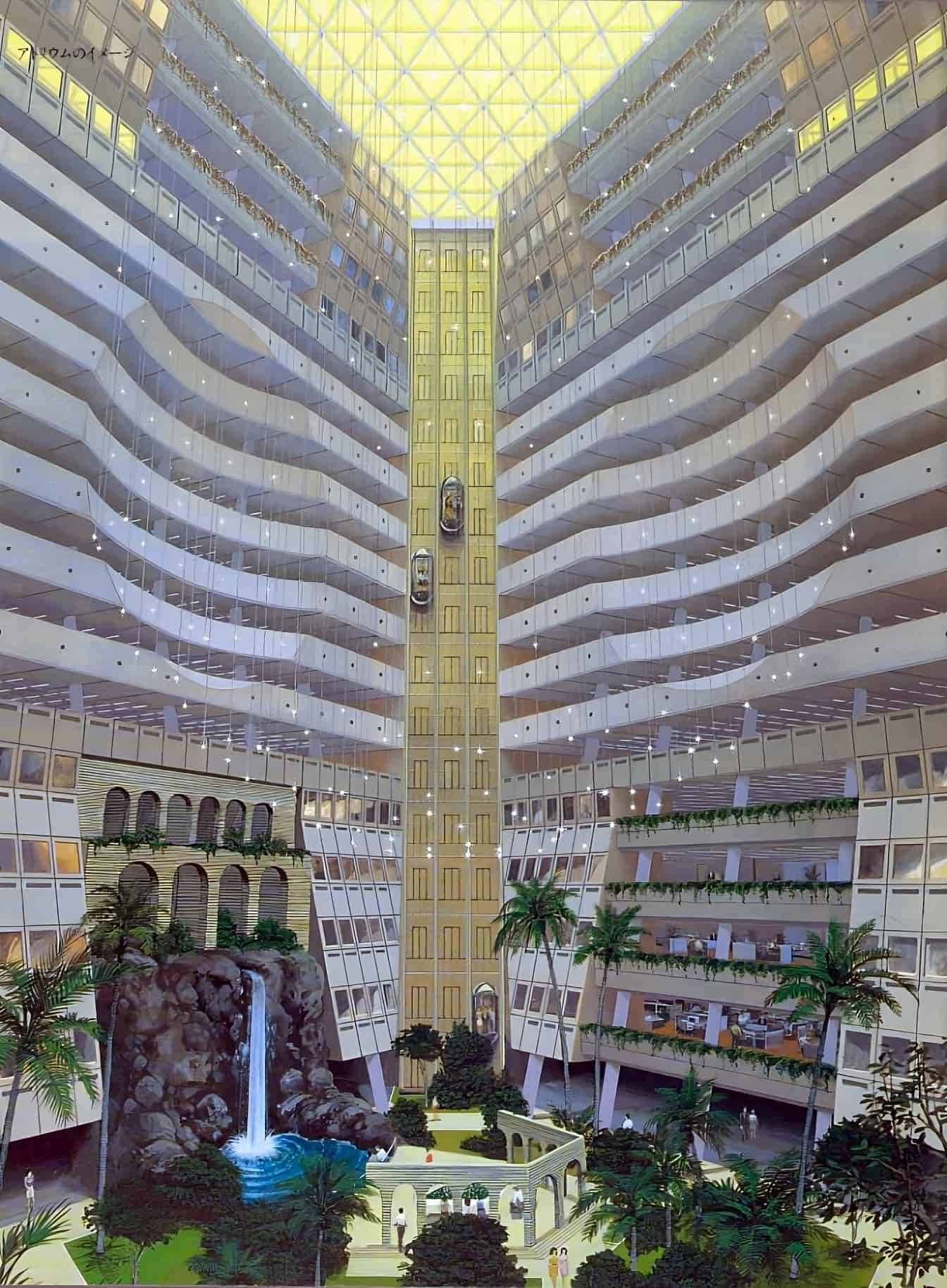
The Aeropolis 2001 will be fully sustainable and air-conditioned. In the building, the surface of the first three stories will function as a sky deck, complete with a center area illuminated by both natural and artificial sources of light.
Cultural, economic, and recreational facilities, as well as emergency shelters, will be located here. The mega building is designed to provide a feeling of metropolitan unity by including a variety of uses within a single area.
In Aeropolis 2001, there will be designated locations with green floors for employees to have lunch with their children. Isn’t that fantastic?
There will be 40 high-speed “shuttle elevators” with a capacity of 100 people on the main thoroughfare of Aeropolis 2001. They will be powered by magnets and linear motors. The shuttle elevator will allow citizens to move from the bottom of the structure to its 500th floor at the top in only 15 minutes while stopping every 40 floors.
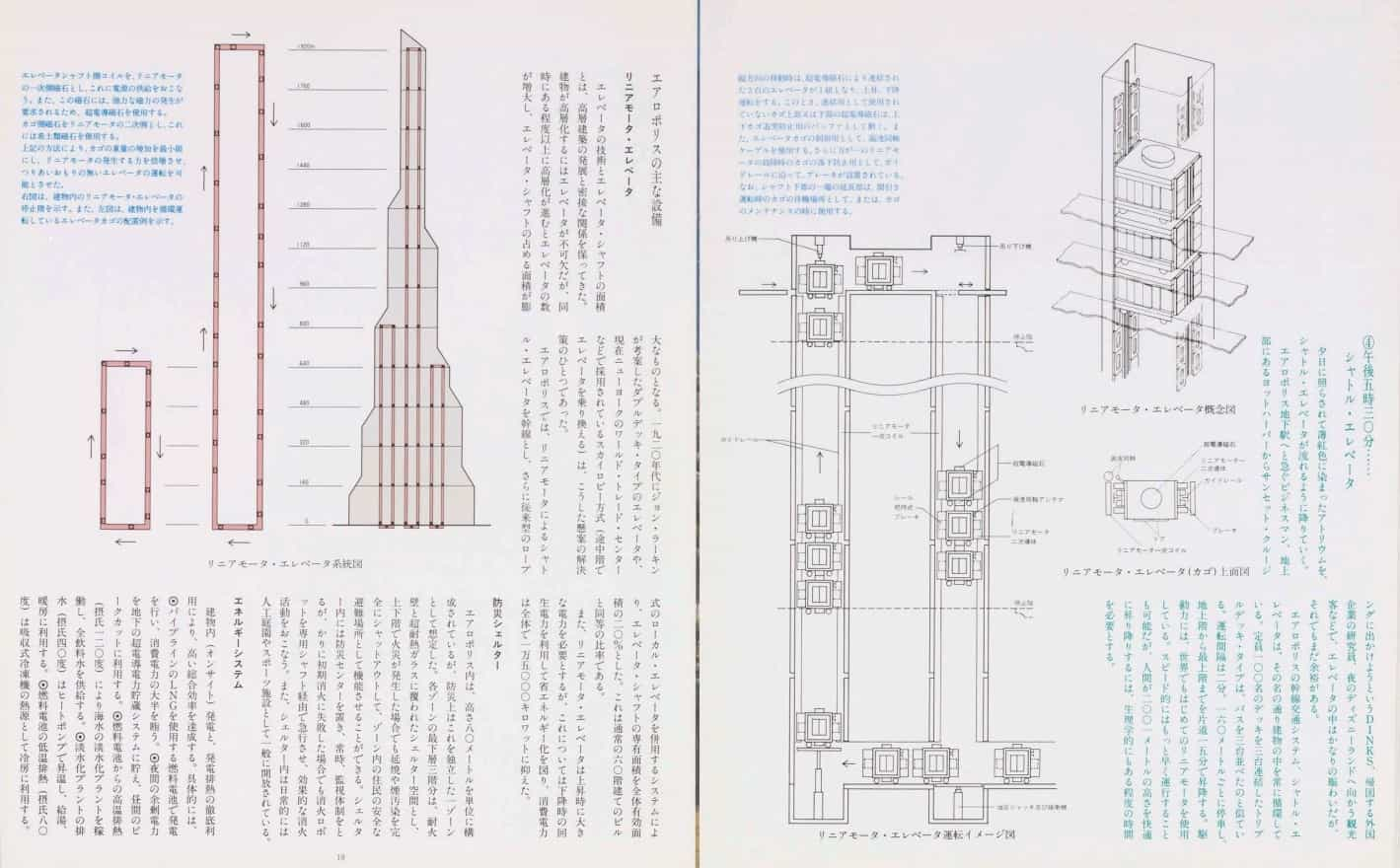
To go from one place to another, whether it be an office or a home, a movie theater or restaurant, a school or hospital, a post office, or any of a number of other establishments, these shuttle elevators will be utilized often.
There will also be a “local elevator” in the form of a traditional rope lift. If there is a fire and the first attempts to put it out fail, robots with infrared eyes will be sent via a special shaft to put out the blaze.
When it comes to traveling between Aeropolis 2001 and Tokyo, everything is already thought out. The mega skyscraper will be accessible through a linear shuttle and expressway that runs from Tokyo International Airport to Aeropolis, Chiba City, and Narita International Airport.
Another access point will be the railroad to suburban residential areas and resorts on the Shinjuku-Tokyo Waterfront-Aeropolis-Katsuura/Kamogawa route. Let’s not forget the high-speed ferries to major cities along Tokyo Bay, including Yokosuka, Yokohama, Urayasu, and Narashino. The plan includes the addition of ferries to these cities in the Tokyo Bay area.
The Purpose of the Aeropolis 2001
The Aeropolis 2001 is more than just a building project; it’s an arcology that combines architecture and ecology. Like the Shimizu Mega-City Pyramid, Ultima Tower, X-Seed 4000, and Tokyo Tower of Babel, it aims to tackle the issues of population growth and environmental degradation, rather than just being focused on architectural design.
As Tokyo’s population currently stands at 14 million, the proposed supercity could potentially provide accommodation for a significant number of inhabitants of the city, helping to alleviate the shortage of living space in the area.
This ambitious building is a futuristic way to deal with the problems of housing a growing population and protecting the environment at the same time.
The Construction Period of the Aeropolis 2001
The estimated construction time of the Aeropolis 2001 is around 25 years. And the total construction cost of this mega-skyscraper would be around $380,000,000,000 in today’s dollars.
- Height: 6,565 feet (2,001 meters)
- Effective floor area: 118 million square feet (11 million square meters)
- Working population: 300,000 people
- Residential population: 140,000 people
- Total population: 440,000 people
- Construction period: 7 years for foundation (12 years in part), 18 years for ground construction
- Phase 1 (height: 1,050 ft / 320 m): 15 years
- Phase 2 (height: 3,150 ft / 960 m): 20 years
- Phase 3 (height: 6,565 ft / 2001 m): 25 years
- Total construction cost: 46.63 trillion yen / 348 billion dollars
- Civil engineering work: 6.63 trillion yen / 50 billion dollars
- Upper construction work: 25.38 trillion yen / 190 billion dollars
- Facility construction: 14.45 trillion yen / 108 billion dollars
Is Aeropolis 2001 Ever Going to Be Built?
The Obayashi Corporation, which was behind the Aeropolis 2001 project, still had plans for the construction of this hyper skyscraper in 1995. During this time, they also released their plans for establishing a settlement on the Moon by the year 2050.
Even though visionary megaprojects like the Aeropolis 2001 are designed to solve the lack of residential areas in Tokyo, the project is probably not going to be completed anywhere in the next 50 or 75 years.
This futuristic structure was one of the many tall hyper-buildings proposed during the Japanese economic bubble that ended in the early 1990s. The lack of appropriate technologies to carry out such a massive undertaking is likely to blame for Aeropolis 2001’s indefinite postponement.
However, considering the ever-shrinking living space of Tokyo, the metropolitan city will need visionary tall residential structures like Aeropolis 2001 at some point in the future.
Bibliography
- Structures in the New Millennium – P.K.K. Lee, Google Books, July 2017 issue.
- Economist, 1992, p. 31.
- Obayashi Corporation, “Moon Base 2050”, Archived.



