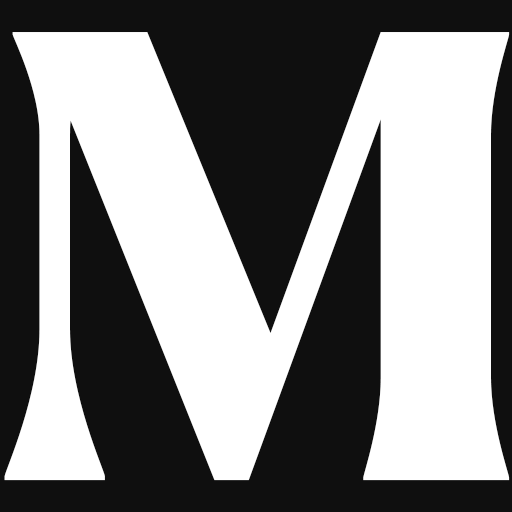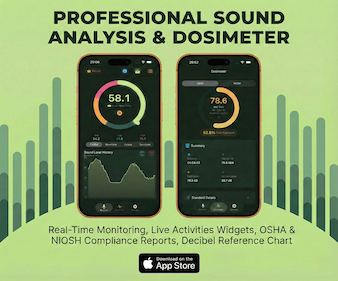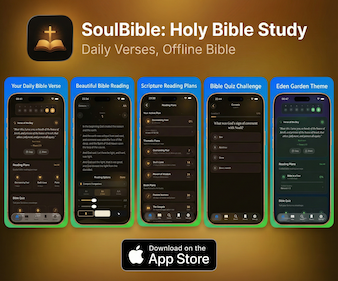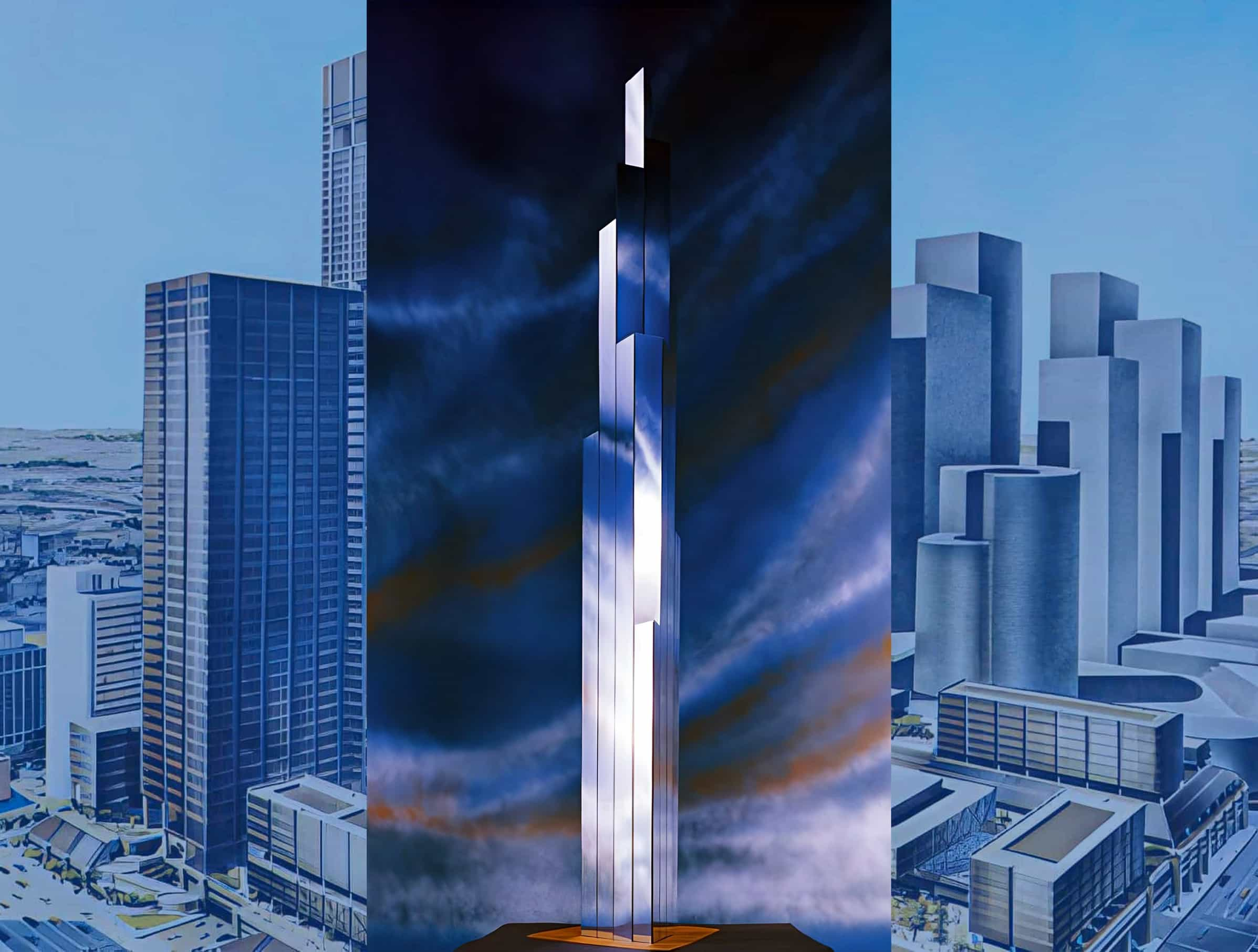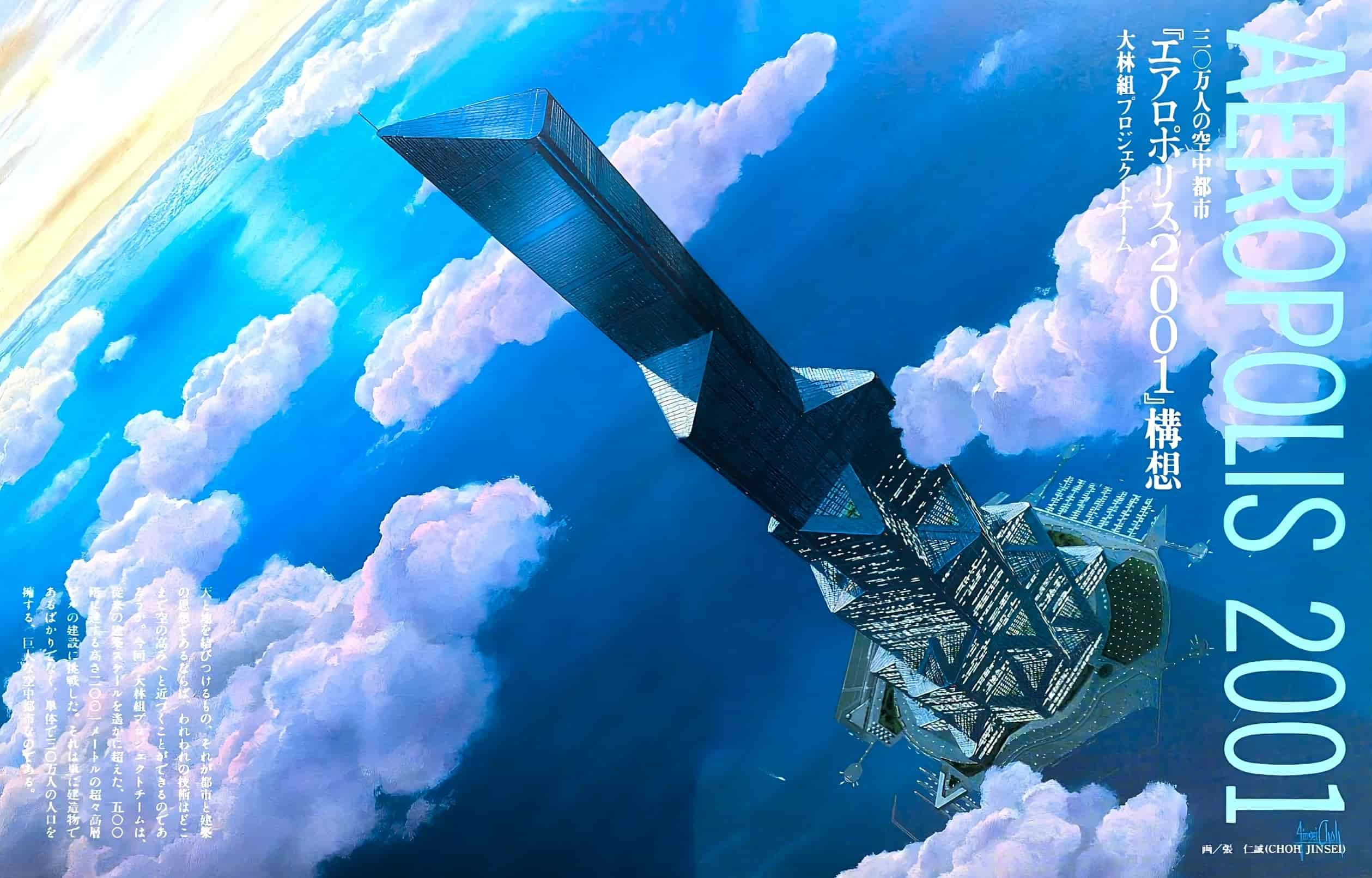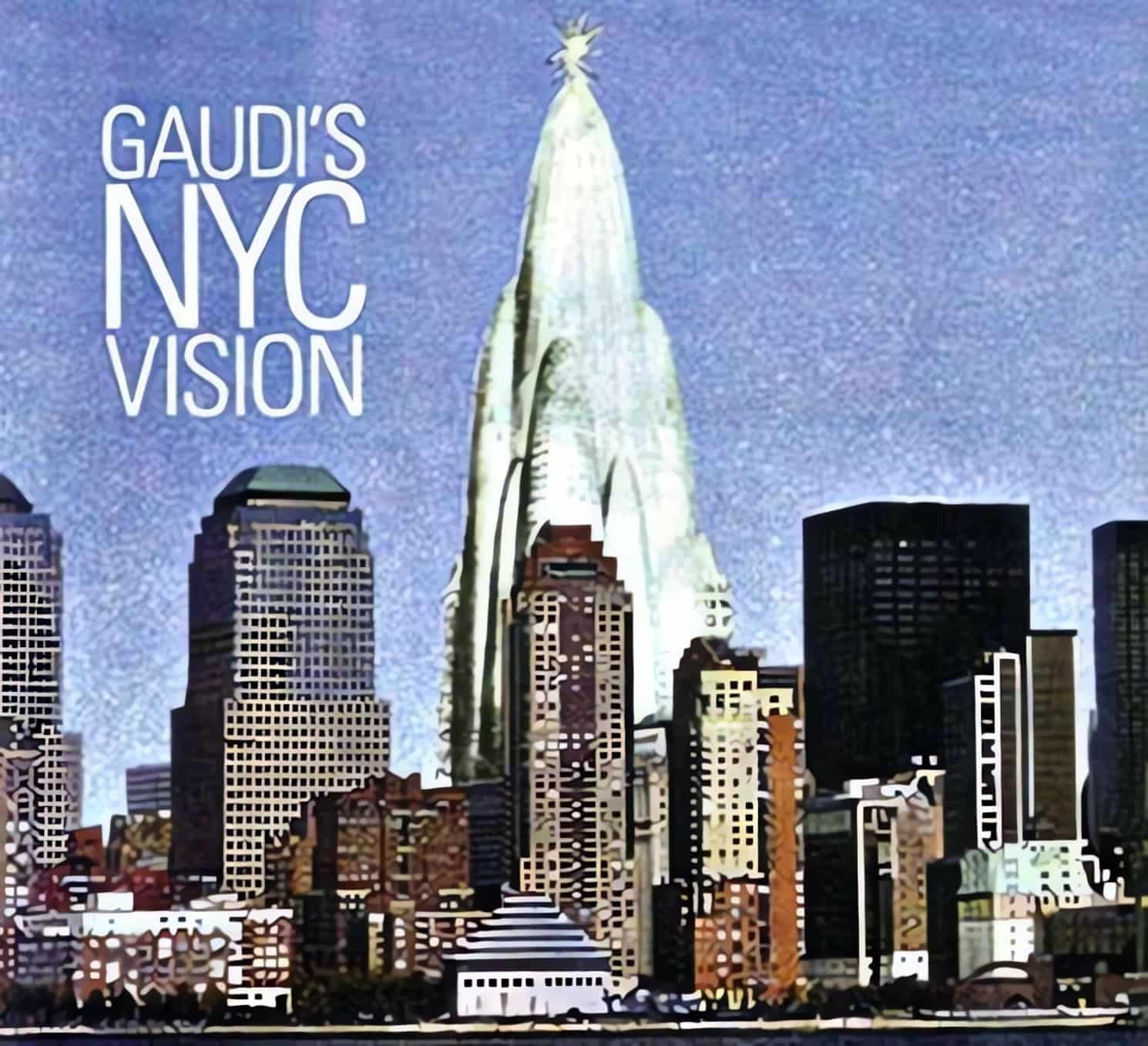Dubai City Tower at a Glance
What is the Dubai City Tower?
The Dubai City Tower, also known as the Dubai Vertical City, is a proposed ultra-tall skyscraper in Dubai, designed to house tens of thousands of permanent residents. The tower is intended to stand 7,875 feet or 2,400 meters tall to demonstrate cutting-edge future construction technologies.
How does the Sky Plaza in the Dubai City Tower work?
The Sky Plaza is the section of the Dubai City Tower that divides the various levels of the skyscraper into four distinct neighborhoods, each with 100 floors. It acts as a town center for the entire complex, providing a visual, functional, and social anchor. The Sky Plaza transforms into a new urban hub every 100 floors with the amenities of a modern metropolis, including independent water and electricity supply and trash collection. Sky parks with expansive tree canopies and nearby shopping and amusement centers provide residents with all their needs, wants, and desires.
What is the design of the Dubai City Tower?
The Dubai City Tower is designed as a cone shape with a broad base and tapering upper sections, capable of withstanding any type of enormous load, including earthquakes and winds. The structure consists essentially of six individual structures that taper and twist into one another, with each of the six outlying structures of the tower linked to the center on every 100th floor. A corner super column and slanted cross bracing inside each building in the Dubai City Tower provide interior support and protect the structures from the wind. The design of the Dubai City Tower offers possibilities and problems that are comparable to those of city planning as a whole rather than just a single tall building.
On August 25, 2008, plans were unveiled for a new tower in Dubai called the Dubai City Tower, also known as the Dubai Vertical City. The ultra-tall skyscraper is designed to house a metropolis with tens of thousands of permanent residents. The architect intended the skyscraper to stand 7,875 feet, or 2,400 meters, tall to demonstrate cutting-edge future construction technologies. The Dubai City Tower is the fourth-tallest proposed building after the Tokyo Tower of Babel (33,000 ft; 10,000 m), X-Seed 4000 (13,124 ft; 4,000 m), and the Ultima Tower (10,557 ft; 3,218 m). If the top of the spire is taken into account, the Dubai City Tower reaches 8,686 ft (2,648 m).
Note: The Dubai City Tower is sometimes confused with the Dubai Towers Dubai, and they are completely different projects.
Taller Than Any Man-Made Building
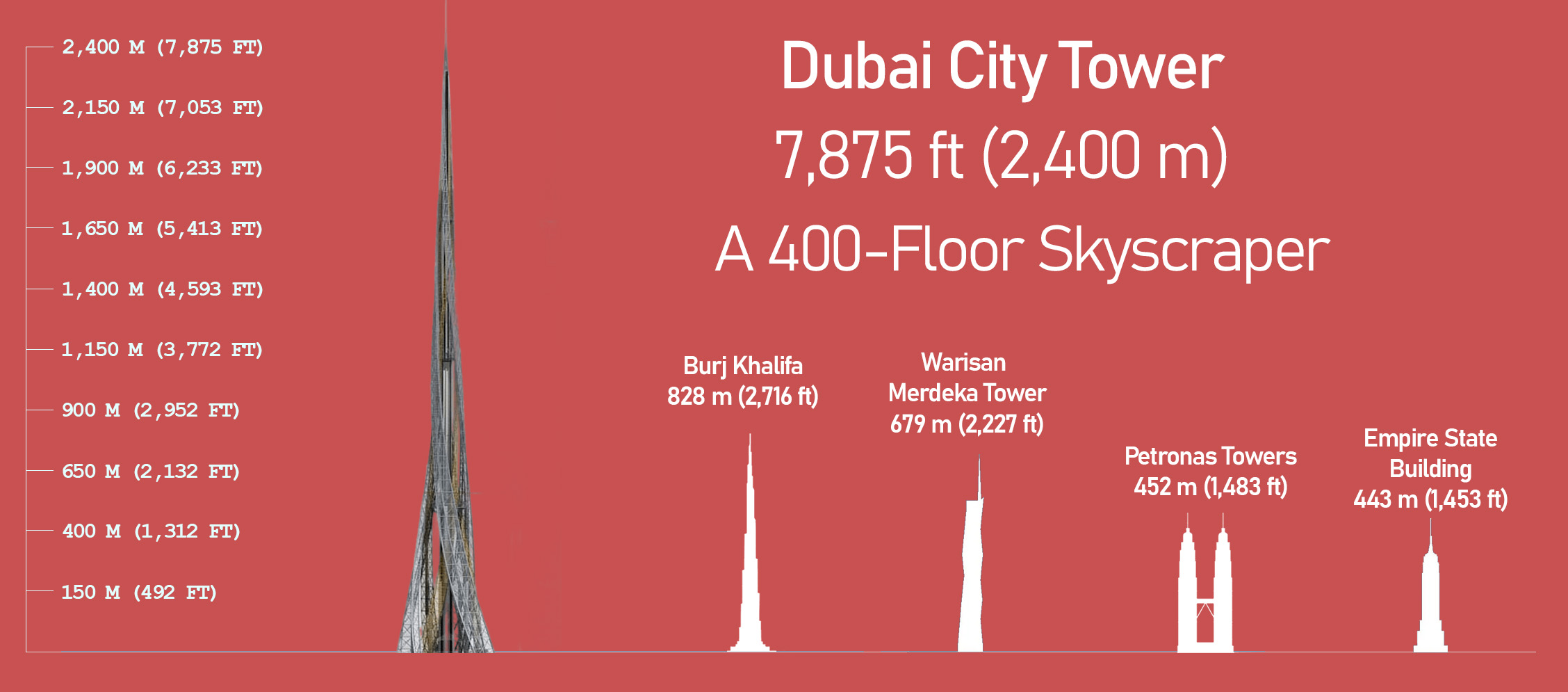
The original plan for the Dubai City Tower called for it to be significantly higher than any other man-made building ever built. The skyscraper is nearly three times the height of the current tallest building, the Burj Khalifa (2,722 ft; 830 m), and almost seven times the height of the Empire State Building (1,454 ft; 443 m).
The proposed location of the tower was the Persian Gulf. To draw cruise ship passengers and host a port, one of its towers stretches into the water. This makes it possible for cruise ships to dock at this ultra-tall skyscraper with ease. This also allows the tower to bridge the gap between the beach and the mainland.
Sky Plazas in the Dubai City Tower

There are four distinct neighborhoods along the building, each with 100 floors, and a bullet train that zips people quickly between the Sky Plazas that divide the various levels of the skyscraper. A total of four Sky Plazas act like town centers, and they are constructed on the periphery of the main building. Each Sky Plaza, which suspends between the tower’s revolving exterior structures, provides a visual, functional, and social anchor for the entire complex.

Every 100 floors, the Sky Plaza transforms into a new urban hub, complete with the amenities of a modern metropolis and a wide range of retail and entertainment options. This also includes independent water and electricity supply and trash collection, where all of the systems connect to the central core. All feasible measures have been taken to ensure that each neighborhood can support itself.
The Sky Plaza is where locals and businesspeople congregate. Sky parks with expansive tree canopies and nearby shopping and amusement centers provide residents with all their needs, wants, and desires. The Sky Plaza’s lower levels serve the tower’s upper 100 stories.
Dubai City Tower’s Design

If constructed according to the blueprint, the Dubai City Tower would have 400 habitable floors. The height of each floor is 16.5 feet (5 meters), and the top floor stands at 6,545 feet (1,995 meters). The skyscraper was planned for mixed-use with offices, hotels, and residences. The structure consists essentially of six individual structures that taper and twist into one another.
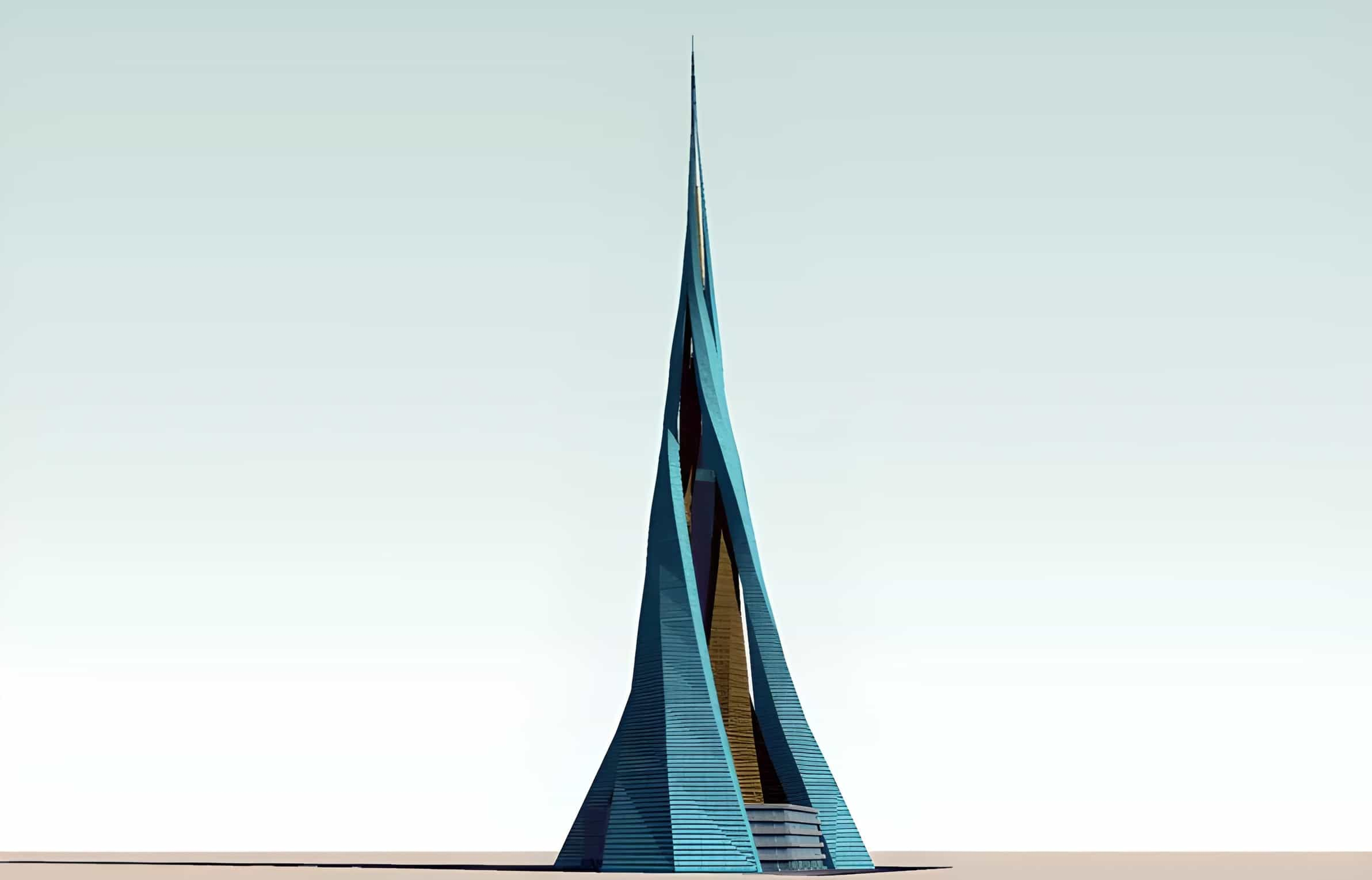
The finished Dubai City Tower would be an impressive sight. Similar to Tatlin’s Tower, the Dubai City Tower’s design was inspired by the Eiffel Tower. And just like the Eiffel Tower, this 1.5-mile-tall megabuilding is optimized for enormously powerful gusts.
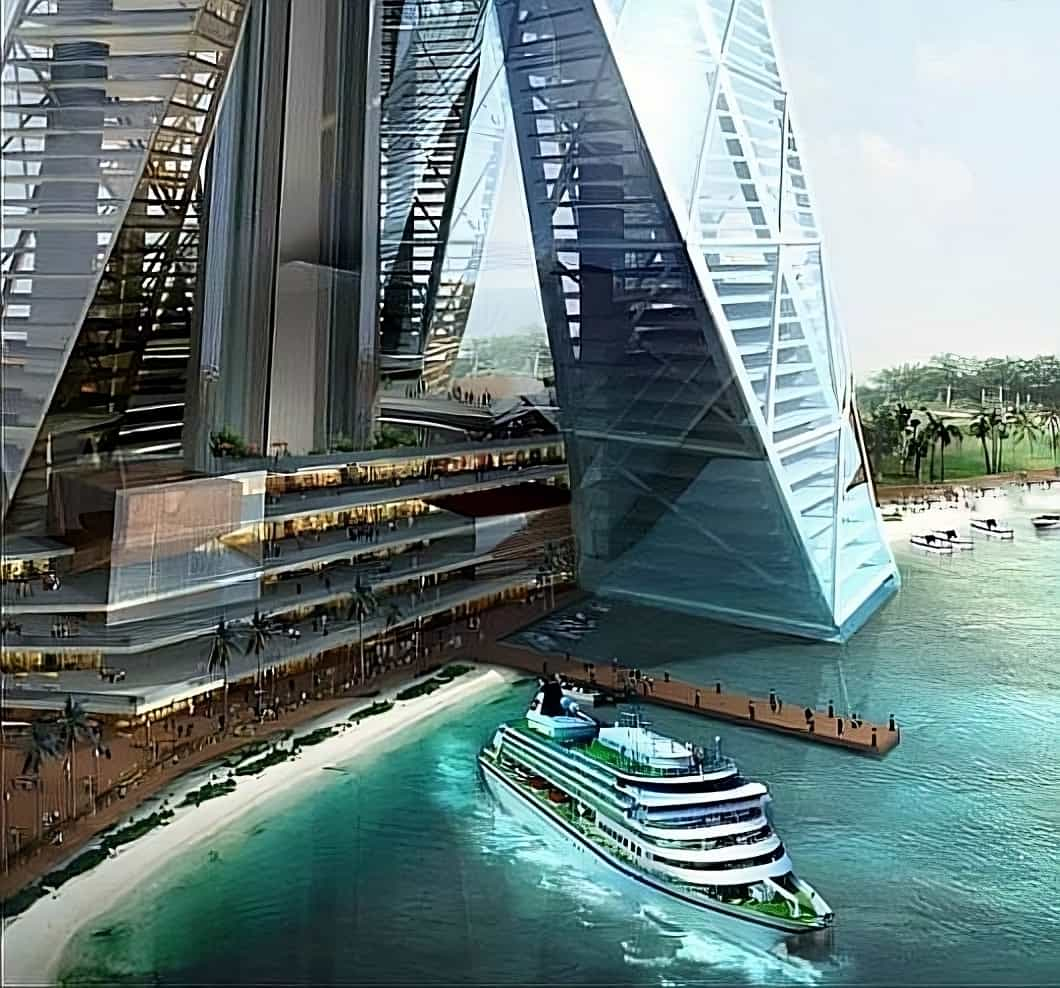
The forces of gravitation, earthquakes, and high winds must all be factored into the construction of every structure. At 1.5 miles in height, wind pressures become higher than structure weight and seismic stresses. A structure like the Eiffel Tower is optimal for withstanding these pressures because of the way it distributes the forces and deflections. The Dubai City Tower takes advantage of this form by partitioning the massive structure into six branches and a central core.
Each of the six outlying structures of the tower is linked to the center on every 100th floor. Three of these six structures revolve clockwise and three counterclockwise around the center.
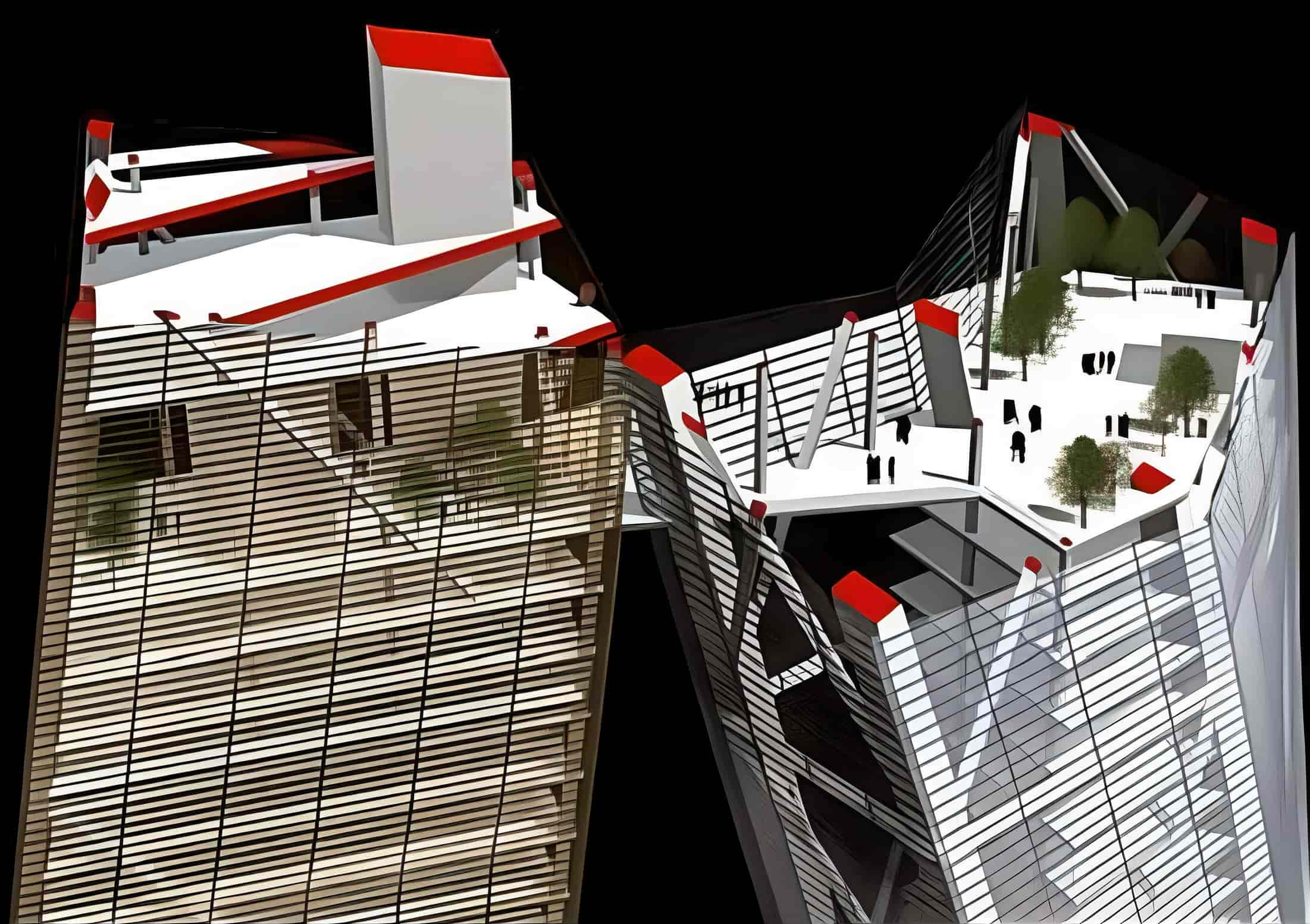
A corner super column and slanted cross bracing inside each building in the Dubai City Tower provide interior support and protect the structures from the wind. A supplementary line of interior supports is used to reinforce the floor slabs on the lower levels, where the distance between the exterior walls is too large to cross.
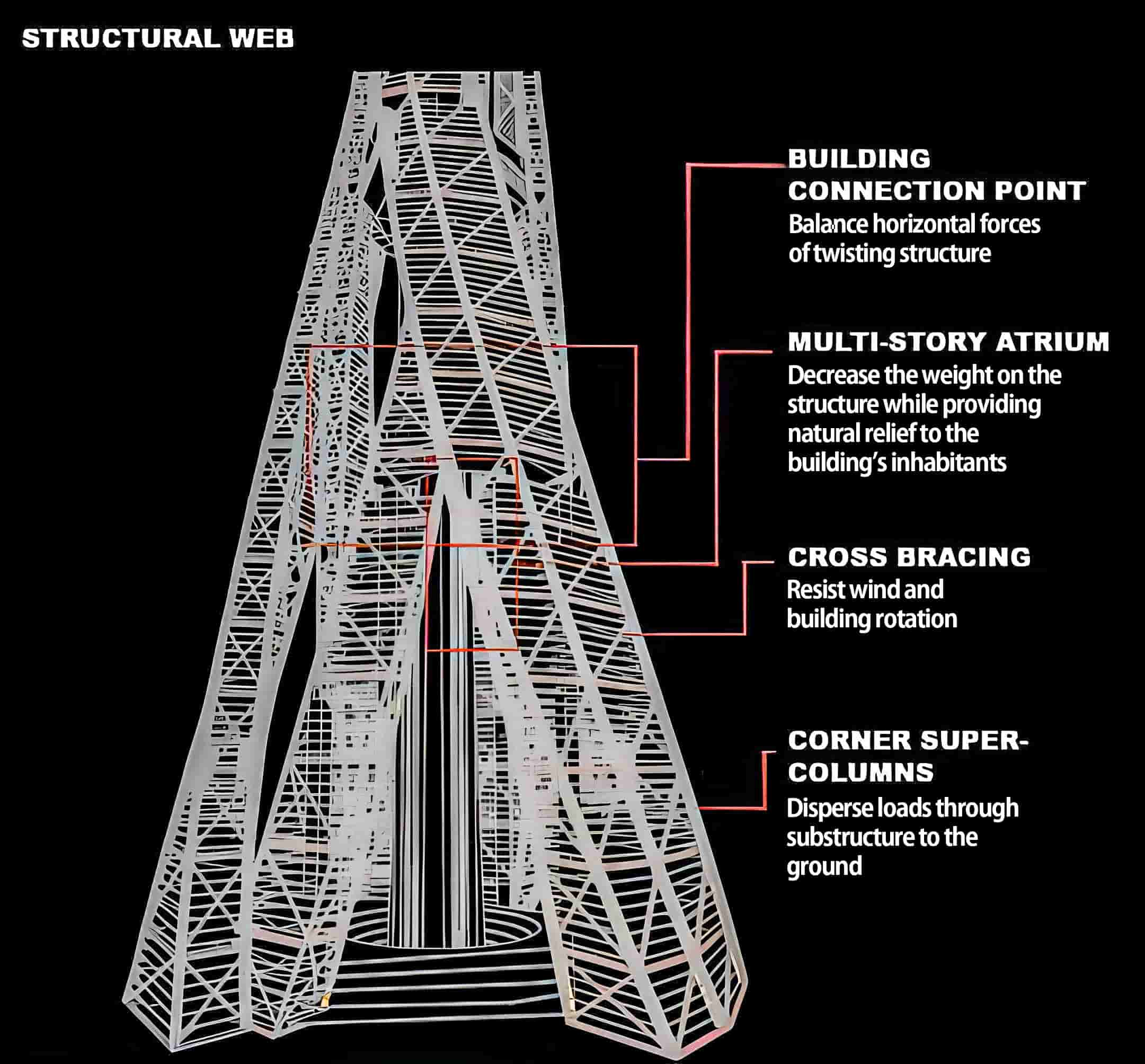
The logarithmic design, cone shape, broad base, and tapering upper sections of the building make it capable of withstanding any type of enormous load. This includes earthquakes and winds.
The design of the Dubai City Tower, which is a metropolis in and of itself, offers possibilities and problems that are comparable to those of city planning as a whole rather than just a single tall building. Because of its size and population, the tower’s design must take into account not only the needs of the people who live inside it but also the effects it will have on its local environment and the wider world.
Transportation
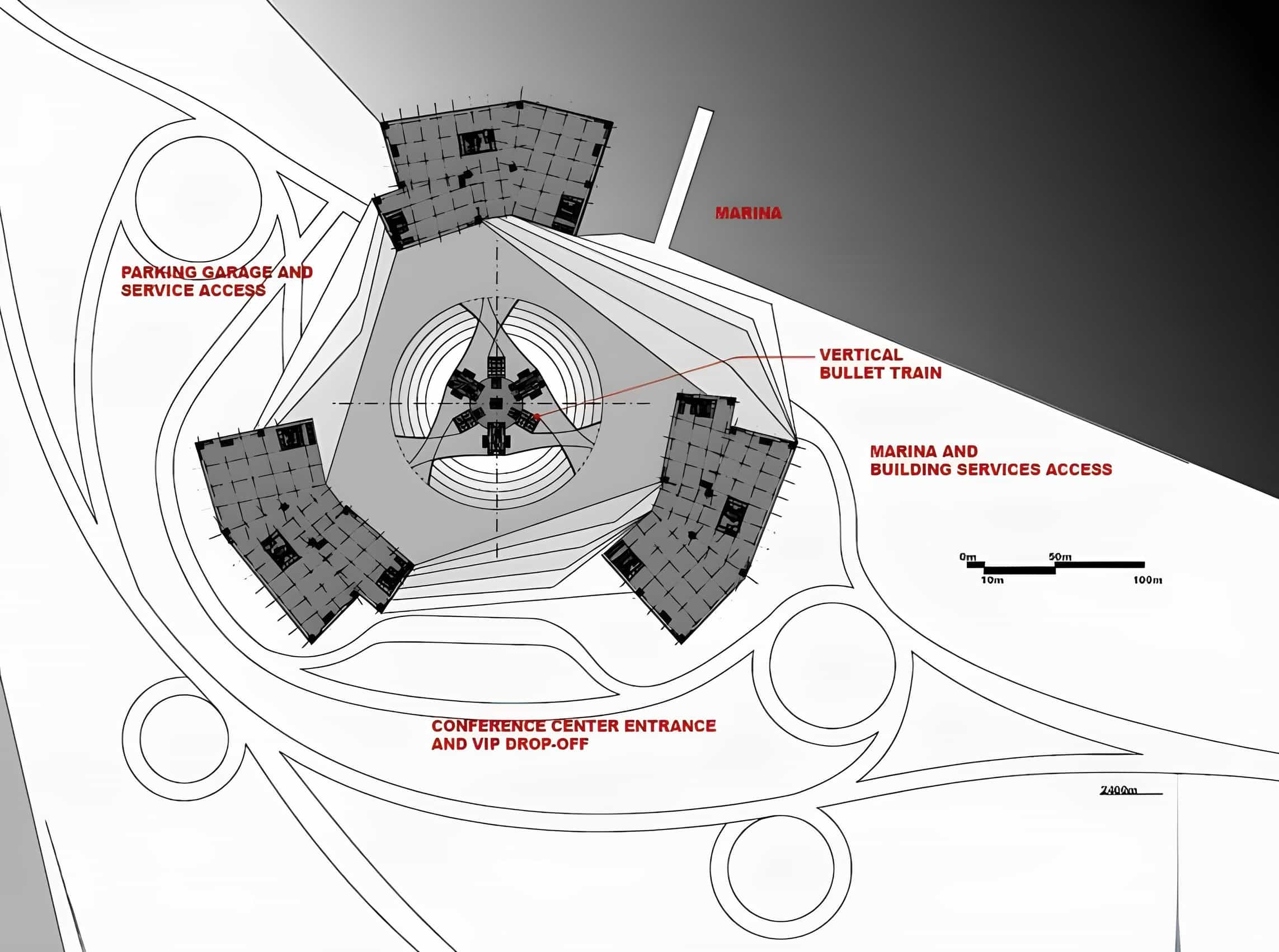
Although the bullet trains may not be as fast as the Maglev trains utilized as elevators in some futuristic skyscrapers (like the Sky Mile Tower), they are still capable of reaching speeds of up to 200 mph (320 kph).
The mega-skyscraper would have a primary elevator in the form of a vertical bullet train. These three bullet train elevators would move at 125 mph (200 kph). At this speed, it would take 30 to 45 seconds to go from the bottom to the top floor of Dubai City Tower. Residents and visitors alike can take the elevated bullet train every ten minutes.
From here, riders transfer to regular lifts that take them to their respective buildings. Faster and more covert entry for VIPs is provided by helicopter platforms conveniently placed on each center floor.
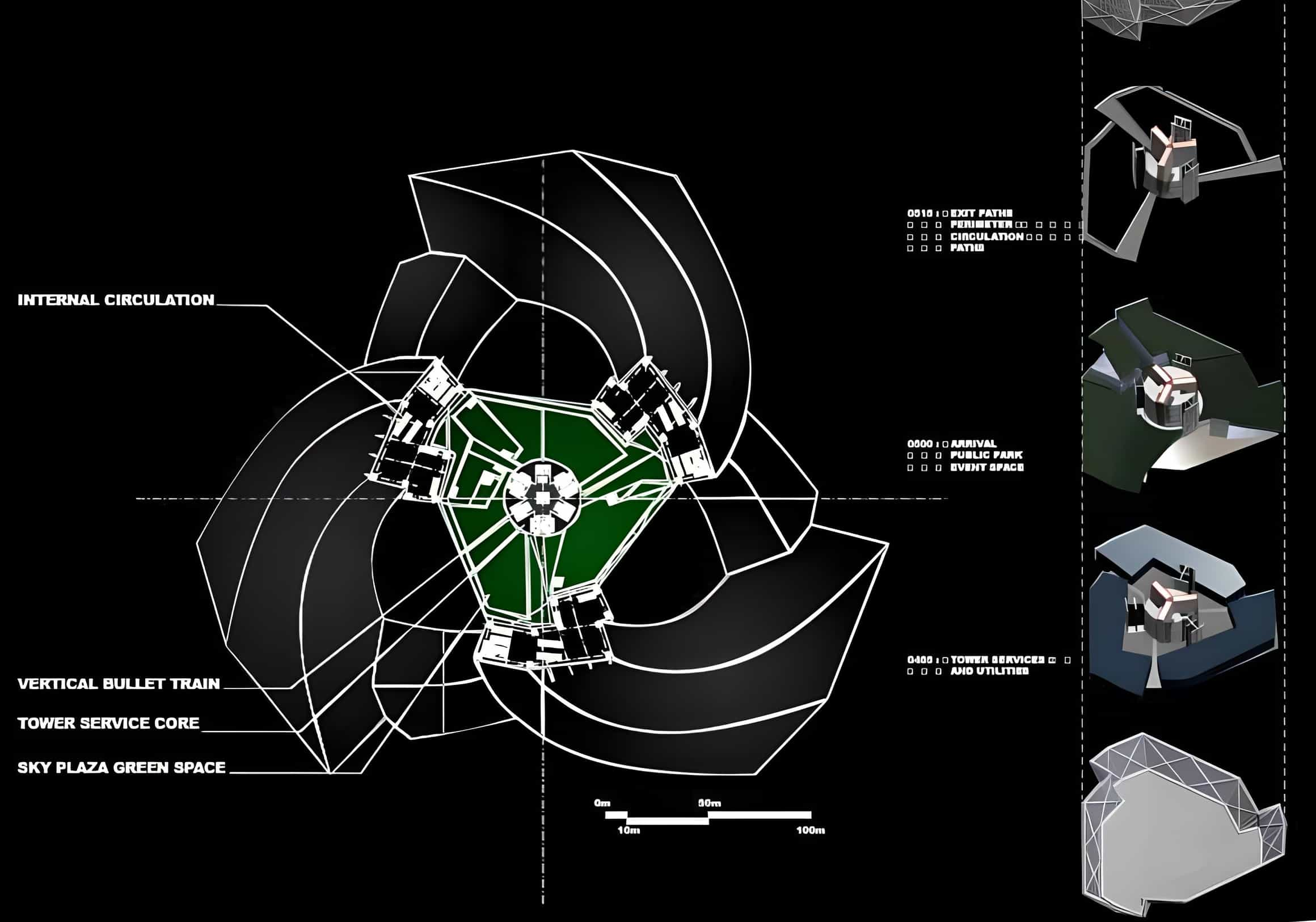
Approximately 65% of the total floor area is located on the first 100 floors of the skyscraper. The choice was made to lessen the burden of maintaining a building with 400 stories while simultaneously increasing the rental possibilities of the building.
A six-story building serves as a conference center, shop space, event space, and parking garage at the tower’s base. In addition to the 15 levels of underground robotic parking, two levels above ground are designated for VIP self-parking.
Energy Consumption of the Dubai City Tower
In this tower, thermal exchange generates cool water, and solar cells and fans up top generate energy. There are three wind turbines housed in the tower’s three spires. And numerous photovoltaic cells are embedded in the façade. A significant portion of the total energy requirement of the structure will be met by the tower itself.
Within this area, a biosphere-like landscape serves as an elevated park for leisure, oxygen production, and natural respite, while also purifying water and composting garbage.
Approximately 37,000 MWh of energy per year, with a peak consumption of 15 MV, was estimated to be used by the Dubai City Tower. However, solar energy, heat energy, and different types of wind power would provide the bulk of the energy needed by one of the tallest visionary buildings.
The Dubai City Tower has a smaller ecological footprint than traditional horizontal cities due to its recycling programs and incorporated desalination plants at the 100th-floor Sky Plazas.
Dubai City Tower at a Glance
| Location: | Dubai, United Arab Emirates. |
| Date: | 2008 |
| Floors: | 400 |
| Height: | 2,400 m (7,874 ft) |
| Height of the top floor: | 1,995 m (6,545 ft) |
| Elevator speed: | 125 mph; 200 kph |
| Uses: | Mixed |
Will Dubai City Tower Ever Be Built?
The Dubai City Tower is just one of many futuristic planned communities in Dubai. The project has similarities in design and function to other arcologies around the world, such as the Sky City 1000, which is 3,445 feet (1,050 meters) tall and houses 135,000 people.
The term “arcology” is used to describe a building capable of housing a metropolis. They are designed to overcome the negative effects of overpopulation, such as lack of housing area and traffic. However, as of now, no one knows when the Dubai City Tower will be completed.


