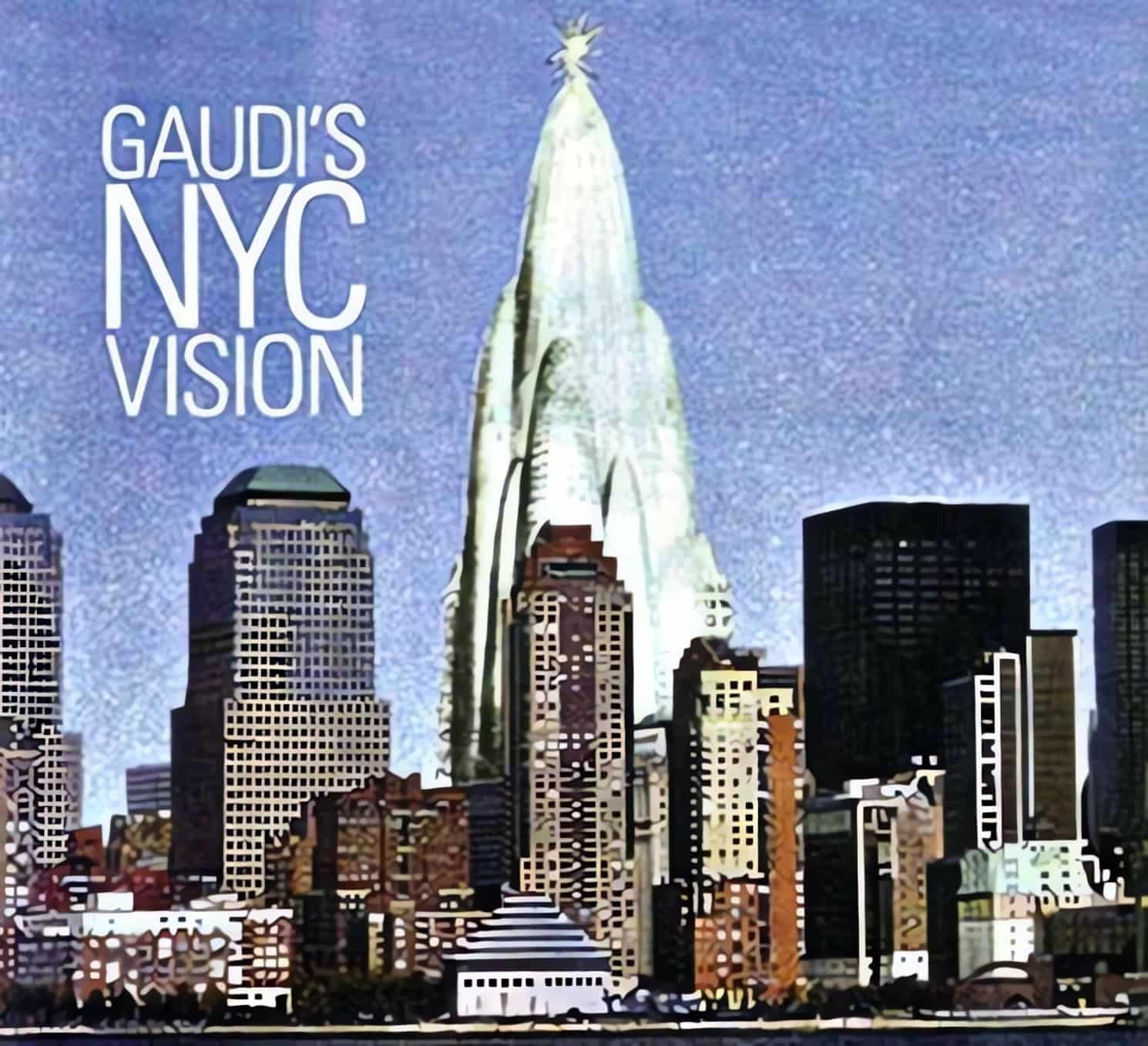The Illinois Tower, also known as the Mile High Illinois or Illinois Sky-City, is a 1-mile (1,600 m) building designed in 1956 by the famous American architectural engineer Frank Lloyd Wright. The planned location for the structure was in Wright’s unbuilt metropolis of “Broadacre City.” But it was later moved to the lakefront in Chicago, not far from the Adler Planetarium. The Illinois Tower would span 528 stories and have a total floor area of 18.46 million square feet (1.71 km2). Chicago’s proposed tower has not yet been built, but if it were, it would still hold the title of the highest man-made building in the world. It would be almost two times taller than the tallest building, the Burj Khalifa.
The Illinois Tower in Numbers

It was in Illinois that Frank Lloyd Wright, “the father of modern architecture”, began his 70-year career. All 528 stories of Frank Wright’s “Sky City” or the Illinois Tower were meticulously planned. This office-type structure is exactly 5,280 feet (1,609 m) long with a total area of 423 acres (171 ha).
The building is designed to house 130,000 people. It features 76 atomic-powered elevators, 15,000 parking spots for cars, and platforms for 150 helicopters. There is an earthquake-resistant tapered foundation, and aluminum and stainless-steel frameworks. According to the Italian architect Bruno Zevi (1918–2000), you could construct a new Manhattan Island with the help of just 10 Illinois Towers.
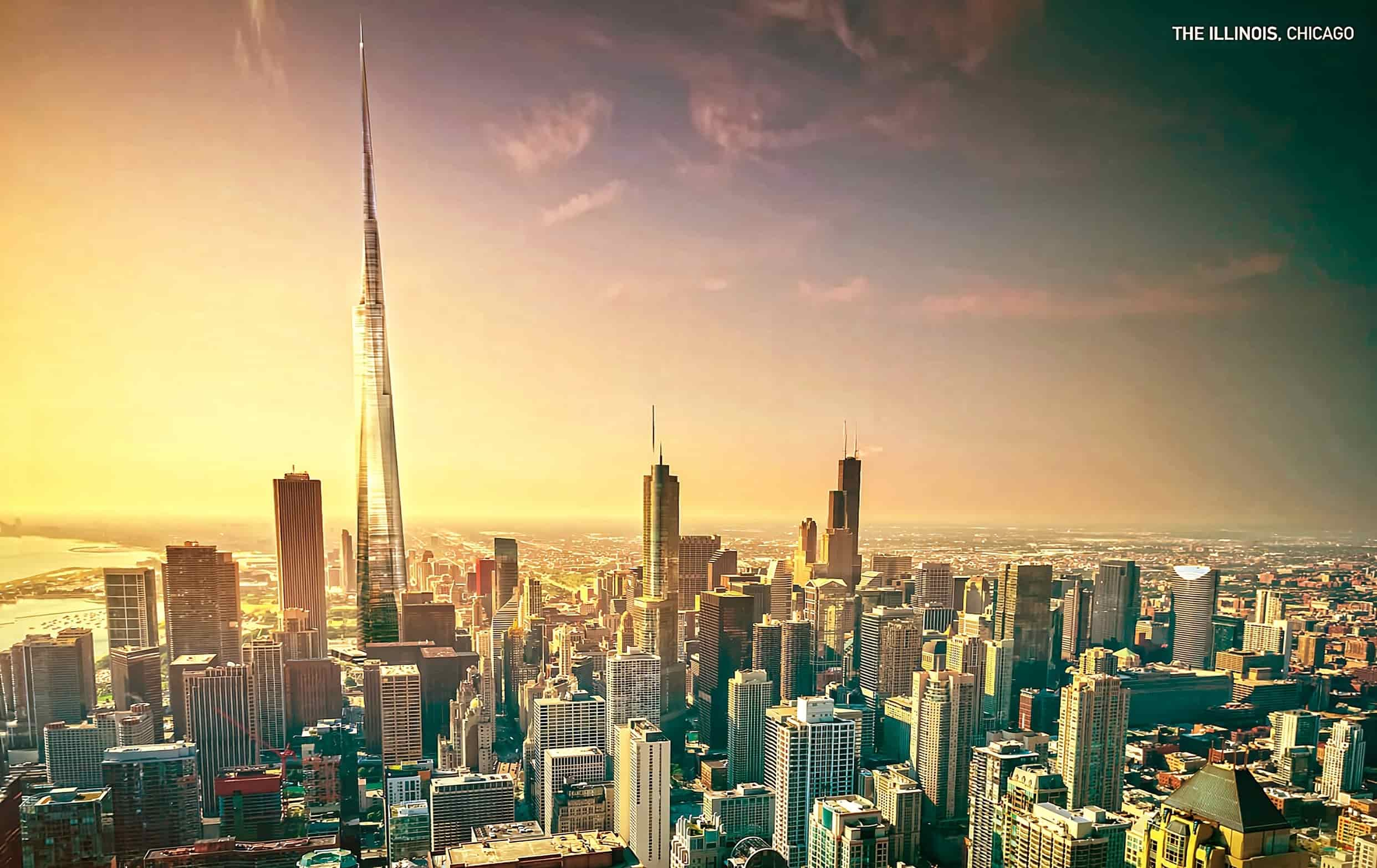
The Illinois Tower’s so-called “architectural height” is 5,280 feet (1,609 m). But with the more than 330-foot (100 m)-high antenna situated on top, the total height is actually 5,705 feet (1,739 m). The building was estimated to cost $3 billion at the time.
The Illinois was planned to have conference rooms, meeting rooms, workplaces, residences for 100,000 people, stores, hotels, concert halls for 70,000 people, and hanging gardens. The building’s top nine stories were also reserved as TV production space. During peak hours, there would be facilities to send and receive messages from overseas territories.
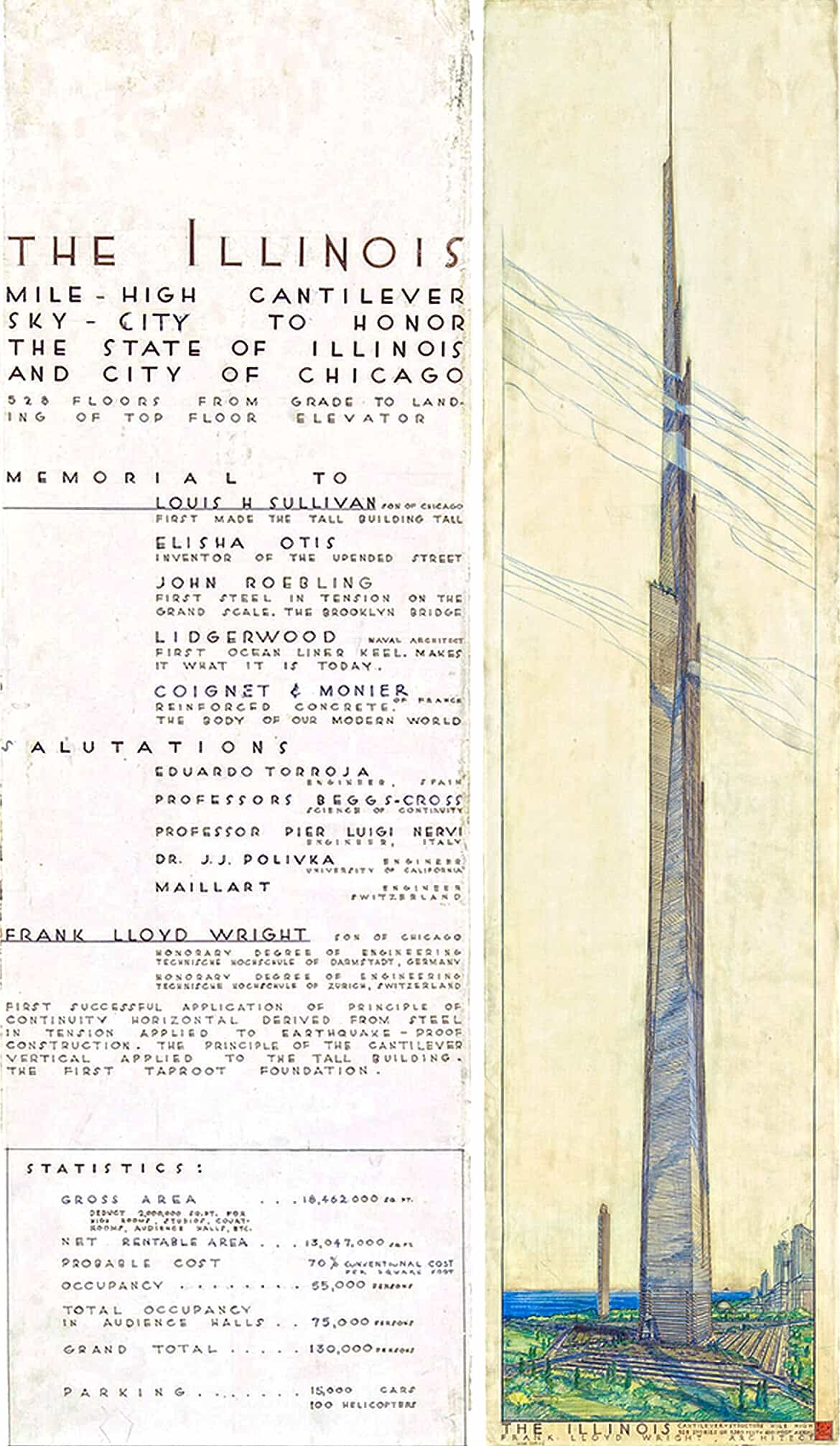
The SOM company used the Illinois Tower as inspiration when creating the world’s tallest building, the Burj Khalifa (2,716 ft; 828 m), in Dubai, United Arab Emirates.
The History of the Illinois Tower
Wright’s inspiration for the Illinois Tower’s form is a mystery, though there are two popular hypotheses. An idea for a building in Chicago that would stretch half a mile was supposedly what got Wright started on the design. And according to the report, in response to this proposition from Chicagoans, Wright said: “Why a half mile? Why not a mile?“

According to another story, Wright was asked to design a television antenna. On August 25, 1956, he presented the design and indicated that this “Illinois Tower” was still in its early stages. Although Wright noted that the building’s construction was costly, he promised that the cost of renting office space there would be relatively inexpensive.
In the middle of October, Wright spent three days in Chicago promoting his mega-tall tower. At his presentation in Chicago, he showed a 22-foot-tall (6.7 m) architectural sketch of the building. There, he also announced the structure’s name: Illinois Tower. After Wright’s fascinating presentation, then-Chicago Mayor Richard J. Daley proclaimed October 17 to be “Frank Lloyd Wright Day.” By doing that, he recognized Wright’s prediction that the Illinois Tower would become the “eighth wonder of the world.”
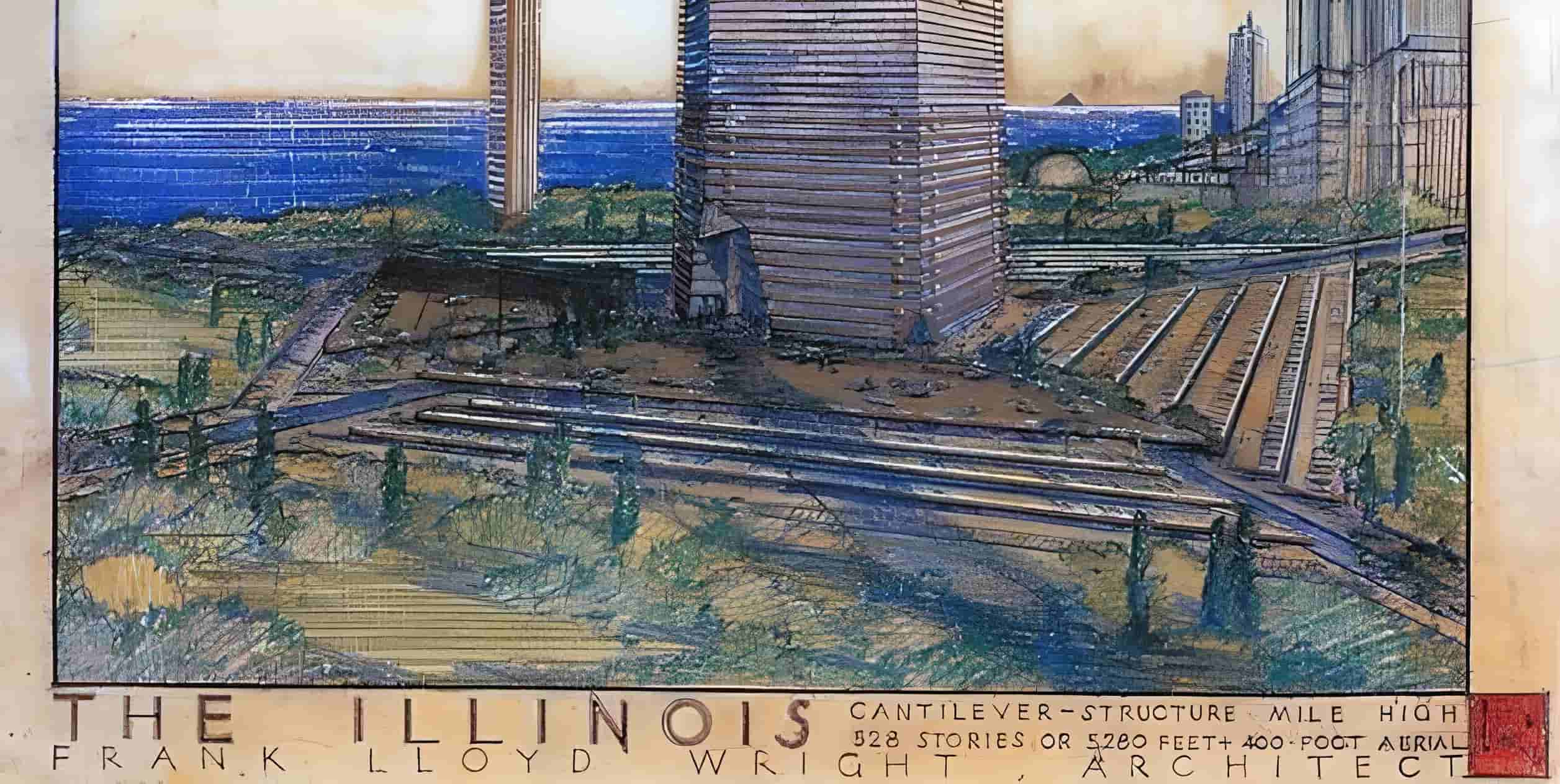
A contractor in Chicago provided a cost estimate for the Illinois Tower, which came in at $3 billion ($33 billion in 2023). The contractor also opined that sufficient funding would never be obtained for the building. Therefore, the Illinois Tower project never got off the ground.
The Architecture of the Illinois Tower
The cantilevers, or floors, of the Illinois would be connected to a stainless steel and concrete foundation. Wright argued that this design was as conventional as a tree trunk with connected branches. Wiring and plumbing systems would form the core of the structure.
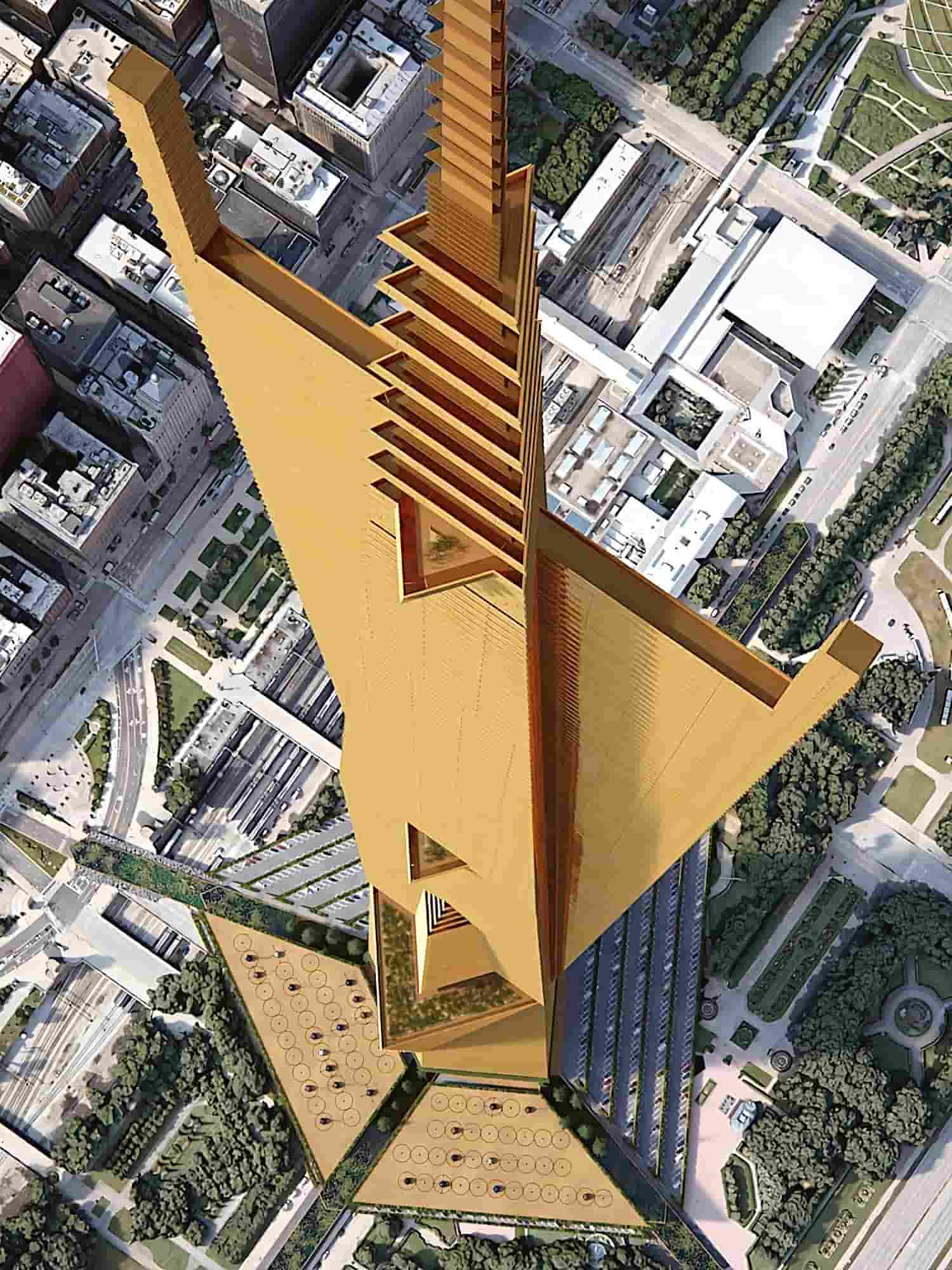
The Illinois Tower’s exterior would be made of plexiglass with a gold-tinted metal frame. The inverted cone foundation would extend 1,000 feet (or 305 meters) into the ground for support. This giant, dagger-shaped building could house all the government personnel in the state of Illinois.

Wright claimed that because the steel frame wasn’t very complicated, the building could be built at a low cost and with little effect on the environment. The plan calls for each of the 76 elevators to be equipped with its own engine, run on nuclear power, and move at a mile per minute.
The elevators could fit 100 people, which would be more than enough for the daily commute. There would be a parking garage for 15,000 cars and more than 100 helicopters at the building’s base. Wright also speculated that a nuclear power plant would be installed at the structure to supply its electricity requirements.
Criticism of the Project
At the time the idea was suggested in 1956, Frank Lloyd Wright thought it would be possible to construct a structure of this height given the proper environment. At only 1,454 feet (443 m), the Empire State Building in New York City was still the world’s tallest building. Even if a building achieves such a dizzying height, it still has to deal with a number of problems:
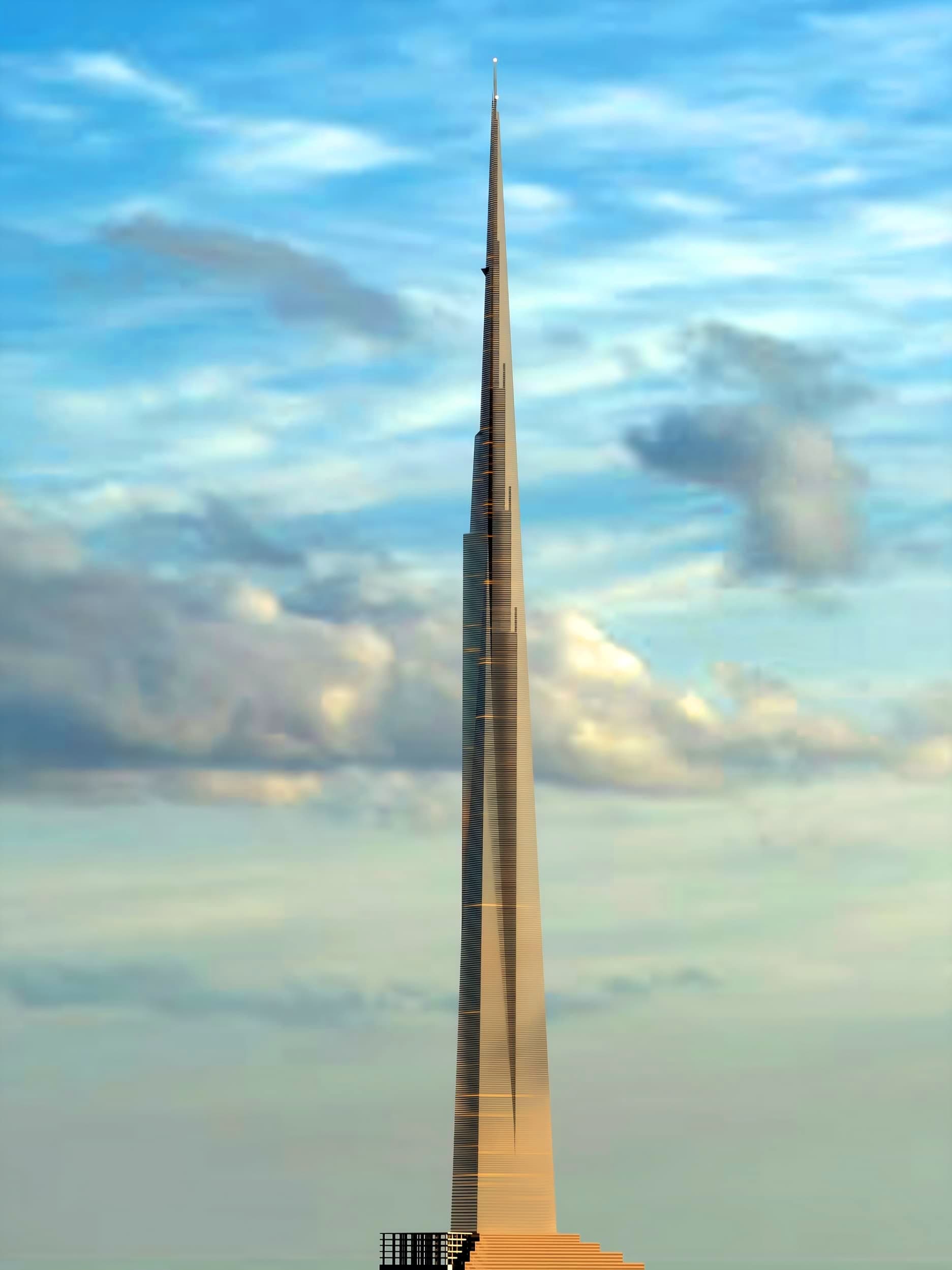
Transportation
Architect Bryon L. West of Toledo, Ohio, was graduating from the Illinois Institute of Technology when Wright gave his talk. He mentioned that the crowd seemed interested in the idea. And this was probably because of Wright’s reputation. The next day, West and his peers figured out how long it would take for Chicago’s trains to transport 100,000 workers to Wright’s tower. It would take 10 hours if an 8-car train arrived every 5 minutes.
Oscillation
Steel, which can be easily bent, was a common building material at the time the Illinois Tower was being made. Wright’s idea was that if a mile-high building had been constructed of steel, it could still hold its own weight regardless of the surrounding environment.
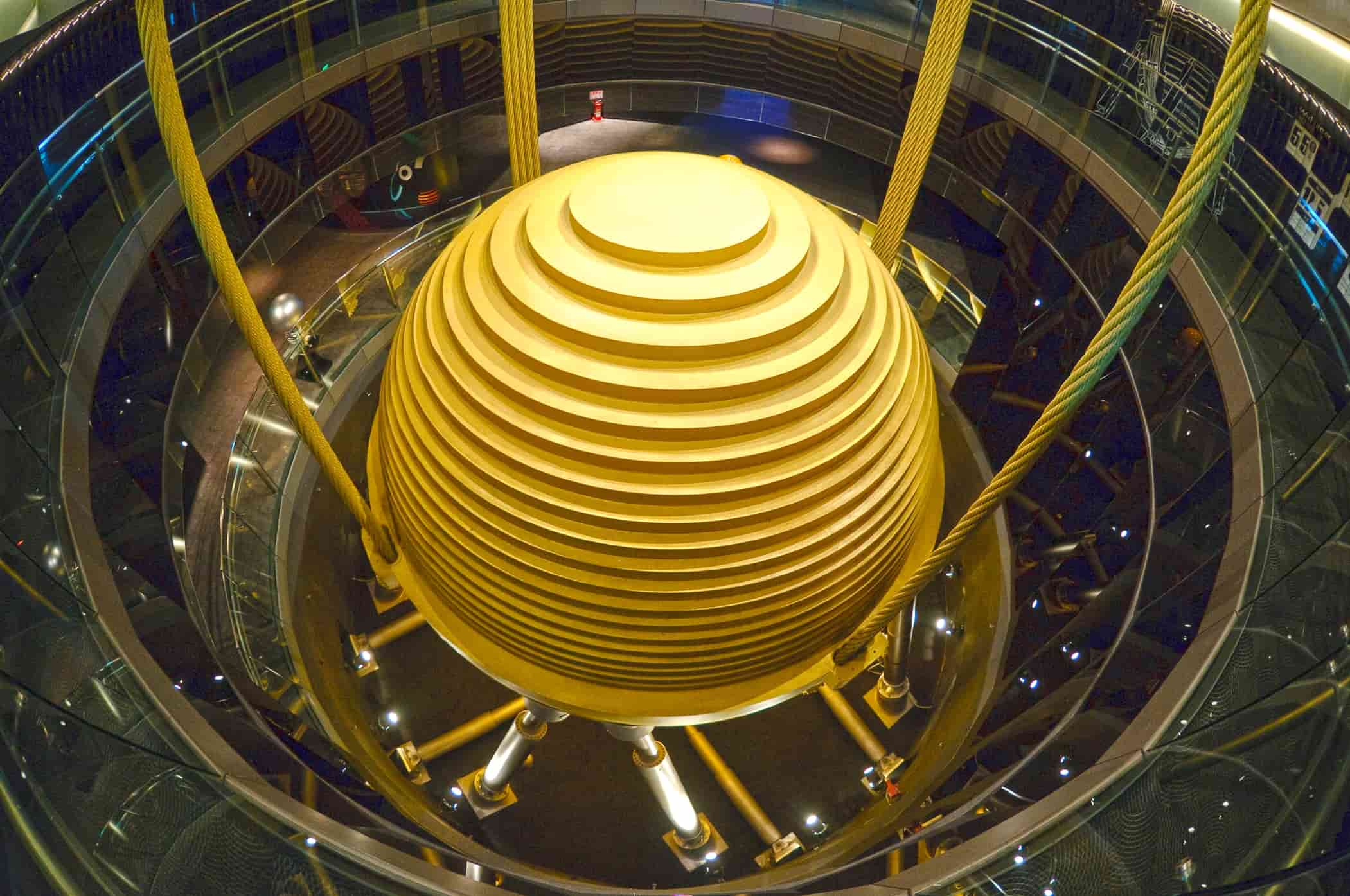
However, a steel structure at the height of the Illinois Tower would wobble a lot even in a subtle wind. And this would make those living on upper levels pretty uncomfortable. The architect was aware of that, and it was Frank Wright’s hope that the tower’s three support pillars would dampen any such swaying.
But now we know that the only sure way to stop a tall building from wobbling too much is to put in an internal counterweight. This is also called a “mass damper,” just like in Taipei 101.
Water and Sewage
Because of the Illinois Tower’s extraordinary height, water and sewage dumping on the higher levels was also an issue. Transporting household water and wastewater between such heights needs extremely high water pressure and a complicated system of pipelines. And both of which take up a lot of valuable floor space. A potential solution could be a closed water circuit on the upper floors.
But today, it is much simpler and more practical to construct a waste purification system on the higher levels of a structure as part of a water recovery system than it was back in the 1950s.
Nuclear Elevators
The biggest technical challenge in building the Illinois Tower was putting in 76 lifts so that enough people could move between the upper and lower floors. The area taken up by elevator shafts was disproportionately large compared to the amount of usable floor space. Wright’s original design didn’t provide a workable answer to this major technological hurdle. And this was one of the reasons Illinois Tower would never be constructed.
Possible Solution
The lack of lift rooms has always been a major problem for buildings that are extremely tall. There are, however, ways to end or lessen this friction. By installing a second elevator shaft, the Taipei 101 structure was able to save significant floor area. The higher levels of the World Trade Center (WTC) are separated into different sections, each with its own viewing deck. After taking the main elevator to this level, visitors can transfer to the lesser elevators located throughout the structure to reach their respective floors.
Even if these were applied to the Illinois Tower, its height would still make things impractical. In the 1950s, with the advent and prevalent use of nuclear energy technology, Wright envisioned fixing this height problem by equipping the Illinois Tower with nuclear elevators traveling at rates of 60 miles per hour (100 km/h). In Wright’s design, each of the 76 elevators could service five levels at once. And with a grouping of five, each group of elevators would service a hundred floors in the structure.
Building Material

Concrete, another less malleable substance, has also seen significant increases in its load-bearing capability over the past decades since Frank Wright proposed the Illinois. Unlike in the 1950s, concrete can now be used as the main material for tall structures without allowing them to collapse under their own weight. This ostensibly resolves the challenge and criticism of building 1-mile-tall structures like the Illinois Tower.
Safety
There was also the problem of making sure everyone would be safe in case of a fire. Putting in fire stairs would have taken up most of the space on the ground floors. Wright suggested that one solution could be to build elevators that are fire-resistant and can still work in the event of a disaster.
In case of an evacuation, there should be more stairwells leading to the exterior of a structure from the lower levels than there are from the upper stories. Otherwise, the people streaming down from the higher levels would mix with those streaming down from the lower floors, making the overall crowd denser.
Wright fixed this problem by installing emergency lifts all over the Illinois Tower. These lifts can be used in the event of a fire, earthquake, tsunami, or other disaster. According to Wright, these elevators would allow people to escape the building in just an hour.
Concerned with keeping people secure, Frank Wright still devoted the majority of floor space on each level to emergency stairwells. This was especially true for the lower levels.
The Illinois Tower Gave Rise to the Tallest Buildings

From a financial point of view, supertall buildings like the Illinois Tower continue to be a problem. However, there is an ongoing competition between humans and land in large towns because of the anomalous growth of metropolitan areas. And humans are now completely capable of constructing towering buildings like the Illinois Tower.
More than halfway to the planned height of the Illinois Tower, the Burj Khalifa, and the proposed Illinois Tower are remarkably alike in appearance. But is the Illinois Tower the tallest building ever proposed? The visionary X-Seed 4000 skyscraper in Japan is actually the tallest proposed building (13,100 ft; 4000 m) with a completed blueprint to date.
On the other hand, the first completed 1 km (3,281 ft) tall building in history is about to be the Jeddah Tower. Just like the Burj Khalifa, it is also inspired by the Illinois Tower. However, the construction is still halted.
Today, Frank Lloyd Wright is still considered the greatest American architect of all time. And the Illinois Tower is still one of the most popular unrealized skyscraper projects.
Other Visionary Projects Never Realized in Chicago
Even though the Illinois Tower received the most attention, it wasn’t the only big building plan for Chicago that never happened. When it was unveiled in 1900, Constant-Désiré Despradelle’s “Beacon of Progress” made waves. But the project never received enough financial support to move forward.
It seems unlikely that any of these spectacular, highly sophisticated structures like the Illinois Tower will ever be built in the coming years. But if building technology continues to advance, maybe one day it will be possible to build these or even taller structures.















